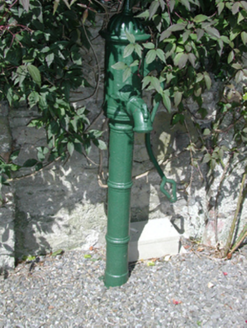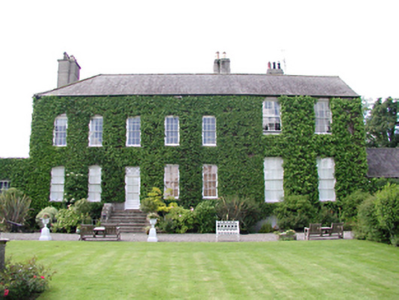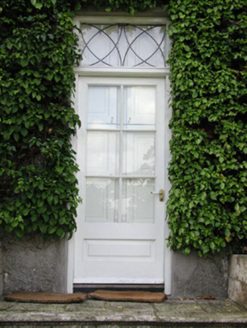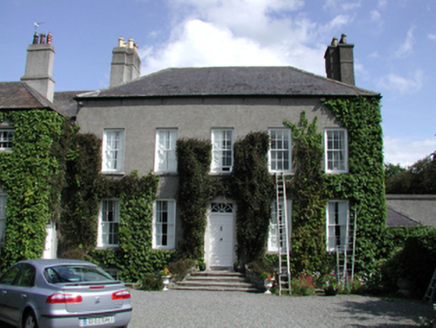Survey Data
Reg No
11212007
Rating
Regional
Categories of Special Interest
Artistic, Social
Previous Name
The Rectory
Original Use
Rectory/glebe/vicarage/curate's house
In Use As
House
Date
1710 - 1730
Coordinates
299714, 228784
Date Recorded
19/06/2002
Date Updated
--/--/--
Description
Detached multiple-bay former rectory, now in use as a private house, comprising five-bay two-storey over basement section to east, c.1720, three-bay two-storey section added to west, c.1820, with two-bay rere elevation, and single-storey extensions to east. Smooth rendered walls. Timber sash windows throughout, original to garden front. Timber panelled door with granite architrave surround, rectangular overlight and granite steps. Timber panelled and glazed timber doors elsewhere. Hipped slate roofs with rendered chimney stacks. Many original fixtures and fittings to interior. Large gardens to the north with lake and fountain, brick arch set in stone rubble to the northern boundary, a cast-iron water pump, and an historical Yew tree to the north-west. Surrounding stone rubble and brick walls with blind recessed depressed arches.
Appraisal
The Old Glebe is a very historical and stately house which has been carefully and extremely well restored by the current owners. The various phases of construction around the original core house and the many original external and internal features combine to create a fascinating document of historical style and evolution, set off beautifully by the mature gardens. An important constituent of this religious group at the west end of the village.







