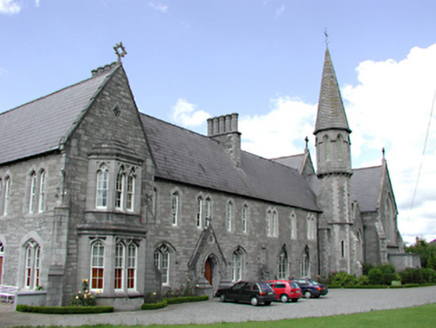Survey Data
Reg No
11209046
Rating
Regional
Categories of Special Interest
Architectural, Artistic, Social, Technical
Original Use
Convent/nunnery
In Use As
Convent/nunnery
Date
1850 - 1860
Coordinates
307110, 230972
Date Recorded
05/06/2002
Date Updated
--/--/--
Description
Detached multiple-bay two- and three-storey Gothic Revival convent on a U-plan, built 1857, with attached gable-fronted church to north forming quadrangle. Squared limestone walls throughout with cut stone dressings. Timber sash windows in pointed, segmental- and cusp-headed openings to convent. Timber door in shallow elaborate porch. Pointed openings with stone tracery to church. Apse to east, porch to north and pointed doorway to west. Steep pitched slate roofs throughout. Ornate timber panelled interior and stained glass to church. Gabled entrance screen gateway with cast-iron gates and flanking ashlar plinth walls with cast-iron gates. Small cemetery of the Sisters of the Convent to the south with a small stepped gable-fronted building to the south with pointed arched openings. Wooden statue displayed in the lawns to the east.
Appraisal
This very attractive, well-maintained and beautifully executed Gothic-style church and convent group holds not only a very important role socially to the people of Clondalkin but has an interesting and significant history. The many noteworthy features retained, such as the stonework, windows, entrance screen and church interior, allow a full appreciation of the design integrity of this Victorian religious complex.

