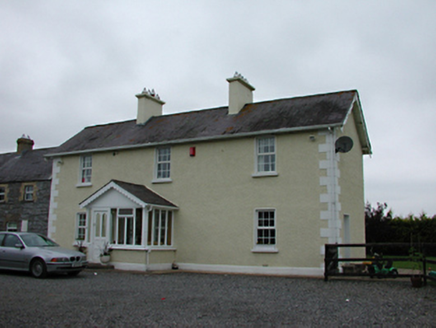Survey Data
Reg No
11207021
Rating
Regional
Categories of Special Interest
Architectural
Original Use
Farm house
In Use As
House
Date
1830 - 1850
Coordinates
298818, 230864
Date Recorded
06/06/2002
Date Updated
--/--/--
Description
Detached three-bay two-storey former farm house, c.1840, now used as a private house. Roughcast rendered walls with render quoins. uPVC casement windows. Glazed timber door in projecting glazed timber porch. Pitched slate roof with two central rendered chimney stacks and simple bargeboards. Attached two-storey former vegetable store to south, now partly converted to domestic use. Coursed rubble stone walls, brick surrounds to openings. uPVC casement windows. Timber tongue and groove doors and shuttered windows. Pitched slate roof with brick chimney stack. Red brick single-storey extension to west face.
Appraisal
This farm originally served the now-derelict, original Hazelhatch House, whose name it has taken. It preserves its original form and much fabric, particularly to the outbuilding, and is an important constituent of this varied canal-side area.

