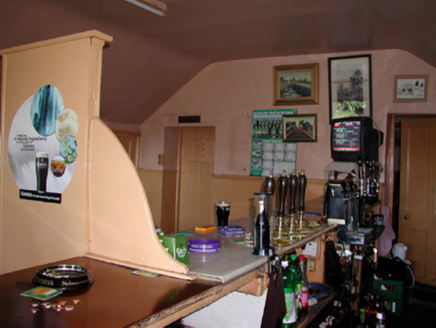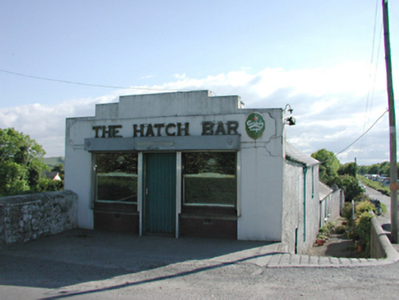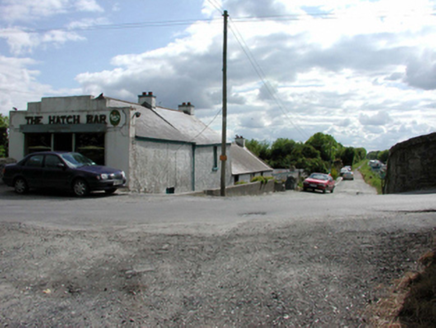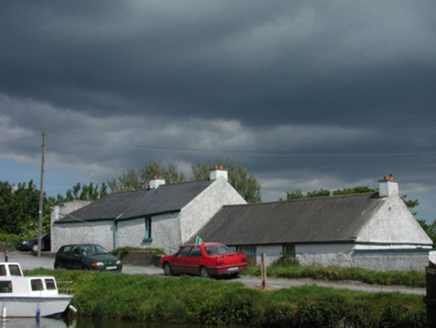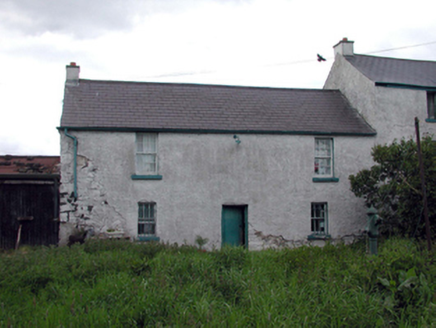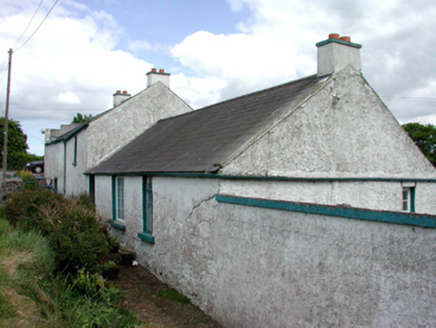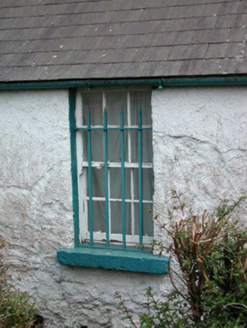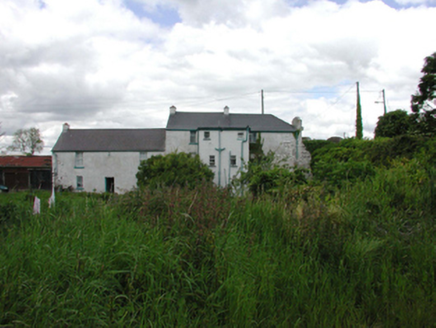Survey Data
Reg No
11207018
Rating
Regional
Categories of Special Interest
Architectural, Artistic, Social, Technical
Original Use
House
In Use As
House
Date
1750 - 1780
Coordinates
298753, 230690
Date Recorded
05/06/2002
Date Updated
--/--/--
Description
Detached three-bay two-storey house, c.1760, with public house to top floor, and adjoining three-bay single-storey cottage to west. Each has further floor below to rere, due to level change, and is entered at upper storey from built-up canal embankment. Roughcast rendered walls with visible rubble stone construction in places. Various timber sash and casement, and uPVC casement windows. Timber tongue and groove doors and glazed timber entrance door. Pitched slate roofs. Simple Art Deco pub front to street gable end with stepped parapet, central timber tongue and groove door and flanking plate glass windows. Retains much interior fabric.
Appraisal
The changing levels and façade articulations combine to create a highly individual building with a rich history which contributes to the character of this canal complex, particularly the unusual public house at road level with a valuable surviving interior. Along with the outbuildings nearby, the house adds another dimension to this varied canal-side group.
