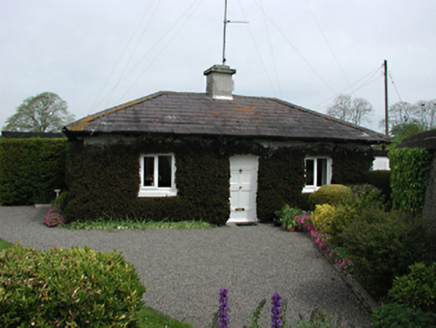Survey Data
Reg No
11204047
Rating
Regional
Categories of Special Interest
Architectural
Original Use
Gate lodge
In Use As
House
Date
1850 - 1880
Coordinates
303080, 233285
Date Recorded
16/05/2002
Date Updated
--/--/--
Description
Detached three-bay single-storey former gate lodge, c.1860, now in use as a private house. uPVC casement windows. Smooth rendered façade, almost completely covered in foliage. Small segmental-arched window with Y-tracery in the west wall. Hipped slate roof with central rendered chimney stack. Set inside entrance screen comprising rendered, ruled and lined square plan gate piers surmounted by eagles and flanking pedestrian gateways in roughcast rendered wall, all containing wrought-iron gates.
Appraisal
This small former gate lodge to Finnstown House is beautifully set not only in its own pleasant gardens but also the grounds leading up to the former main house. The lodge is greatly complemented by the large and imposing entrance ensemble for the main house, which contains highly idiosyncratic wrought-iron gates.

