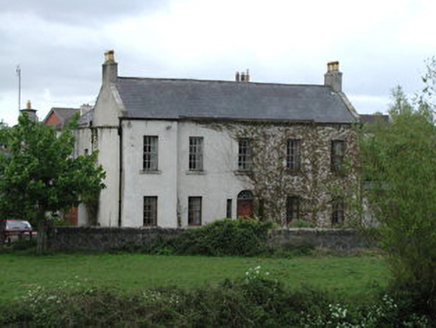Survey Data
Reg No
11204024
Rating
Regional
Categories of Special Interest
Architectural, Artistic
Original Use
Farm house
In Use As
House
Date
1770 - 1810
Coordinates
303816, 234365
Date Recorded
14/05/2002
Date Updated
--/--/--
Description
Detached five-bay two-storey farm house, c.1780, with shallow advanced end bays. Smooth rendered walls. Timber sash windows. Timber panelled door with simple radial fanlight and side lights. Pitched slate roof with raised gables, each having rendered chimney stacks. Extension to rere with hipped roof. Limestone rubble boundary wall to front. To west a smooth rendered boundary wall with a round-headed doorway with cast-iron gates to gardens. Rebuilt rubble stone gate piers and screen walls with late nineteenth-century cast-iron gates to east.
Appraisal
A handsome, substantial Georgian farm house retaining much original fabric including attractive entrance gates, beautifully sited facing the Griffeen river. Forms a good group with its outbuildings, acting as a visual boundary for the area of parkland nearby.

