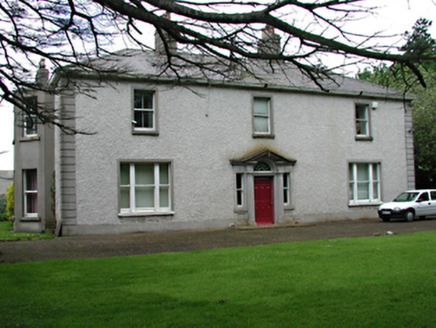Survey Data
Reg No
11204001
Rating
Regional
Categories of Special Interest
Architectural
Original Use
House
In Use As
House
Date
1800 - 1840
Coordinates
300409, 234341
Date Recorded
20/05/2002
Date Updated
--/--/--
Description
Detached three-bay two-storey house, c.1825, on an L-plan, with full-height canted bay window to each side. Timber sash windows. Timber panelled door with fanlight set into dressed stone door surround with engaged columns, flanking sash windows and open-bed triangular pediment. Roughcast rendered walls with smooth rendered base course and parallel quoins. Hipped slate roof with smooth rendered chimney stacks. Two-storey wing and flat-roofed veranda to rere. Limestone rubble wall adjacent to house. Cylindrical ashlar stone gate piers at head of drive.
Appraisal
A handsome, modest house with an attractively detailed doorway, retaining fabric from different building phases enriching its history. The mature grounds and avenue with gate piers enhance its setting.

