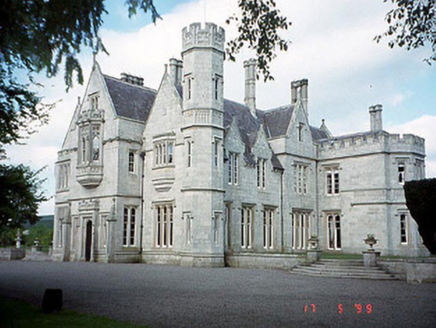Survey Data
Reg No
10301632
Rating
National
Categories of Special Interest
Archaeological, Architectural, Artistic, Social
Previous Name
Dunleckny House
Original Use
Country house
In Use As
Country house
Date
1840 - 1860
Coordinates
271769, 162980
Date Recorded
--/--/--
Date Updated
--/--/--
Description
Detached three-storey granite ashlar Tudor Revival country house, c. 1845, on an asymmetrical plan with mullioned bay and oriel windows, blind tracery panelling, gables and service wing to rear. Still being built in 1857 - dates, names of workers and hours worked scratched on underside of slates found during recent repairs. Interior retains imperial plan staircase, panelled and groin-vaulted ceilings and salvaged joinery, c. 1650. Designed by Daniel Robertson.

