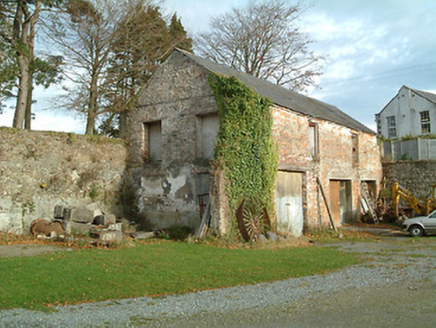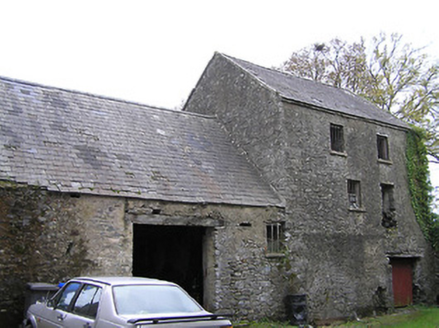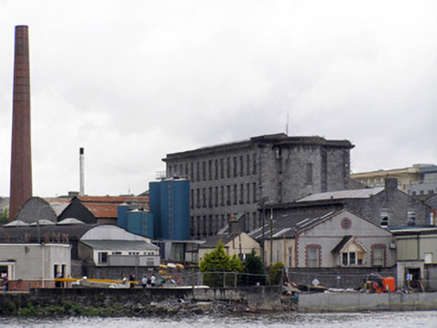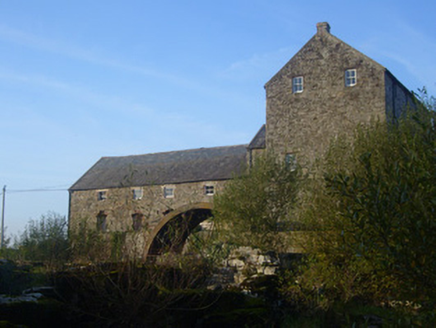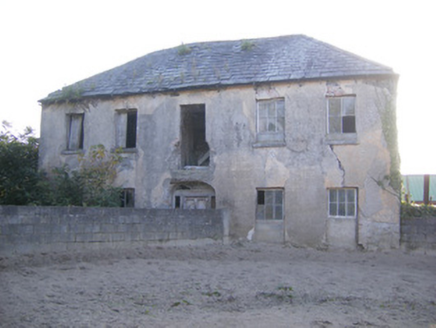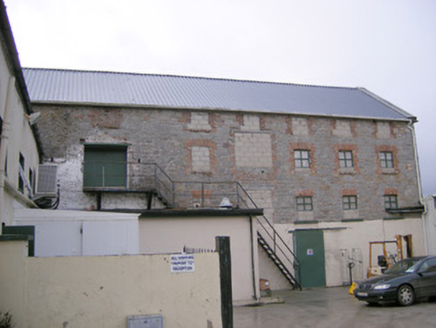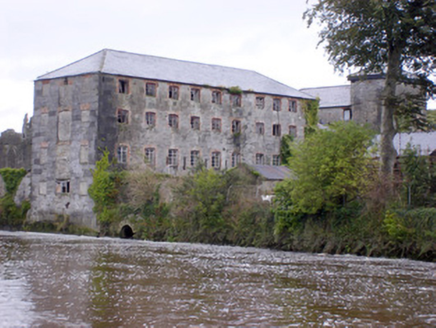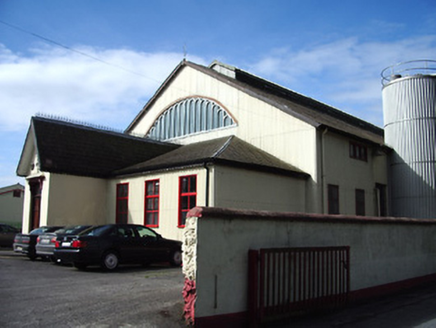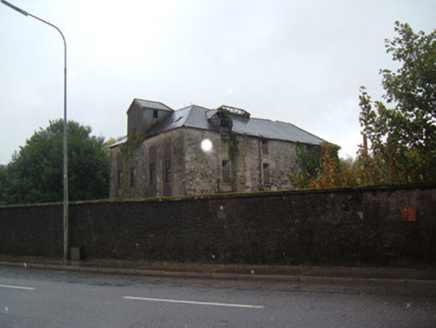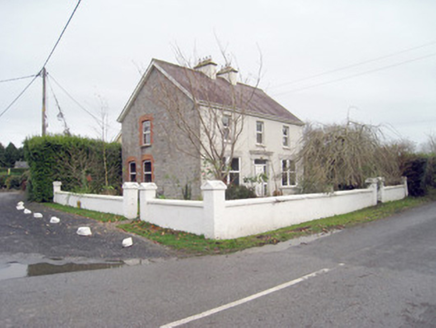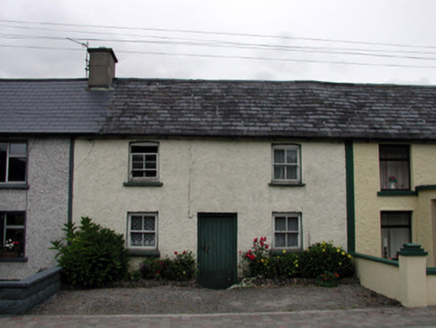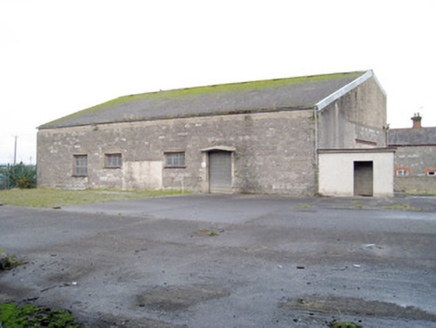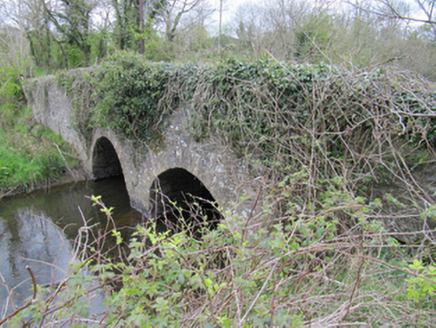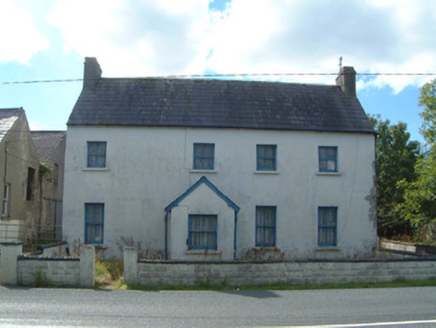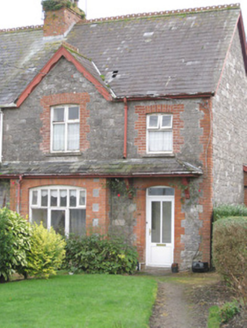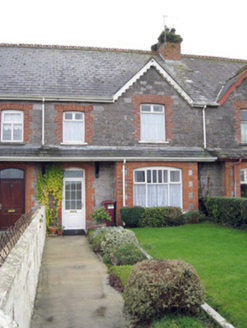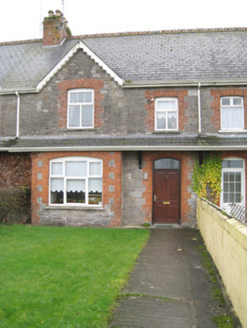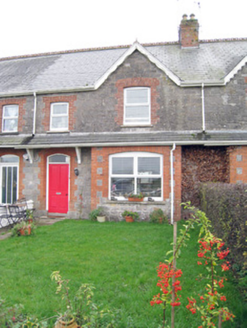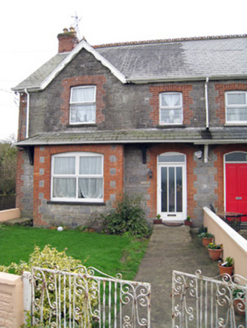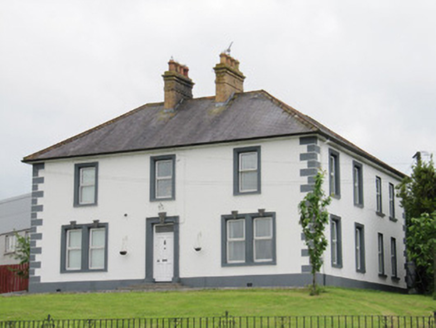Reg No: 12329005
Remains of flour mill complex, c.1750. Subsequently in use as creamery, 1903, including: (i: north range) Detached three-bay two-storey outbuilding with series of three square-headed carriageways to...
Reg No: 12304014
Flour mill complex, pre-1840, including: Detached two-bay three-storey rubble stone mill with two-bay single-storey wing to left having square-headed carriageway to left. In use as creamery, 1902. ...
Reg No: 21512053
Detached fifteen-bay four-storey stone factory building, built in 1853, facing west with a full-height bow end to south side elevation, and prolonged to south by a ten-bay two-storey block, and to nor...
Reg No: 21804013
Attached L-plan former mill, built c. 1860, comprising four-bay four-storey east block with extensions to east and five-bay three-storey split level block to west. Cast-iron water wheel to south. Pi...
Reg No: 21900407
Detached five-bay two-storey house, built c. 1790. Hipped slate roof. Lined-and-ruled rendered walls. Square-headed window openings having limestone sills, some with six-over-six pane timber slidin...
Reg No: 21903103
Detached seven-bay four-storey mill, built c. 1880, with recent extensions to front (north) elevation, rear (south) elevation and abutting shed to west elevation. Pitched corrugated-iron roof. Rough...
Reg No: 21826014
Detached rectangular-plan ten-bay four-storey corn mill, built in 1796, later used as a creamery, having multiple-bay single-storey extension and lean-to to north elevation. Now derelict. Three-bay f...
Reg No: 22108100
Twelve-bay double-height creamery building, built c. 1900, with single-storey entrance block having seven-bay front elevation and single-bay sides, having gable-fronted porch. Lower square-plan one-b...
Reg No: 20818055
Detached rectangular-plan three-storey water mill, built c. 1800, later used as creamery, now derelict, having four-bay east end elevation and three-bay but longer north side elevation, latter elevati...
Reg No: 21814016
Detached three-bay two-storey house, built c. 1930, having bay windows to front (west) elevation. Pitched slate roof having rendered chimneystacks. Lined-and-ruled rendered walls to front elevation ...
Reg No: 22801003
Terraced three-bay two-storey house, c.1850, retaining original aspect. Now disused. One of a terrace of five. Pitched (shared) slate roof with clay ridge tiles, rendered (shared) chimney stack and...
Reg No: 21814007
Detached four-bay single-storey former warehouse, built c. 1880, with lean-to to south-east elevation. Pitched corrugated-iron roof. Roughly dressed limestone walls with concrete walls to south-eas...
Reg No: 41402201
Two-arch rubble limestone bridge, built c.1800, carrying road over Bunnoe River. Rubble stone walls and parapet walls. Round arches with dressed voussoirs, cut-stone V-cutwater to north face. Rubble s...
Reg No: 32400826
Detached four-bay two-storey rendered house, built c. 1890. Single-storey gable-fronted porch projecting from east elevation, two-storey return to rear (west), single-storey flat-roofed extension c.1...
Reg No: 21814008
End-of-terrace two-bay two-storey house, built c. 1890, with box-bay window and gablet to front (north-west) elevation, brick lean-to to south-west elevation and return to rear (south-east) elevation....
Reg No: 21814009
Terraced two-bay two-storey house, built c. 1890, with box-bay window and gablet to front (north-west) elevation and return to rear (south-east) elevation. Pitched slate roof having brick chimneystac...
Reg No: 21814010
Terraced two-bay two-storey house, built c. 1890, with box-bay window and gablet to front (north-west) elevation and return to rear (south-east) elevation. Pitched slate roof having brick chimneystac...
Reg No: 21814011
Terraced two-bay two-storey house, built c. 1890, with box-bay window and gablet to front (north-west) elevation and return to rear (south-east) elevation. Pitched slate roof having brick chimneystac...
Reg No: 21814012
End-of-terrace two-bay two-storey house, built c. 1890, with box-bay window and gablet to front (north-west) elevation and return to rear (south-east) elevation. Pitched slate roof having brick chimn...
Reg No: 41402418
Detached L-plan three-bay two-storey house, built c.1930, having full-height two-bay return to west side of rear (south) elevation, and recent canopy to east side of return. Hipped slate roofs, paired...
