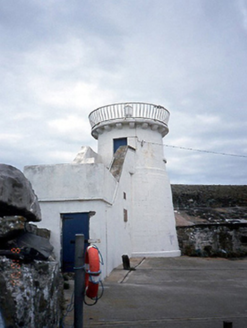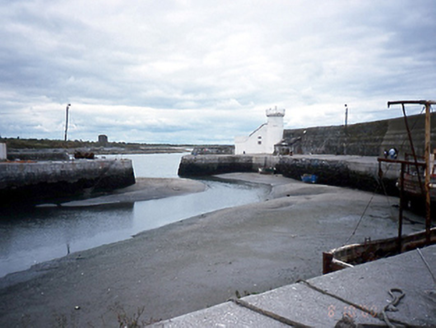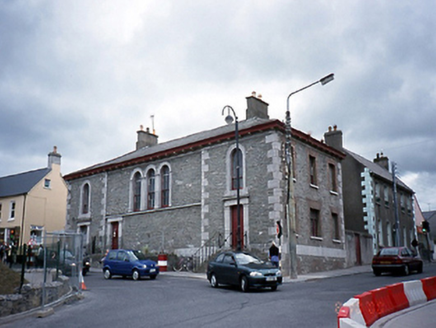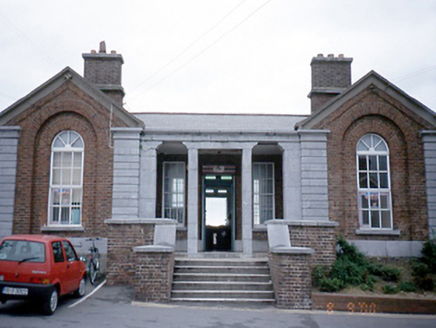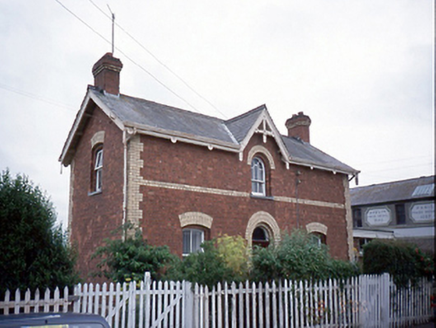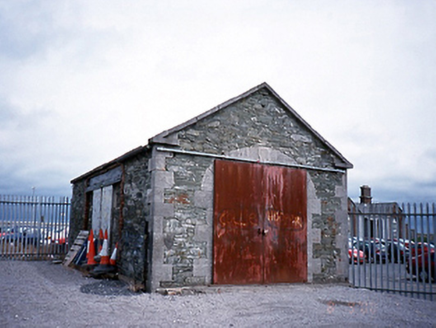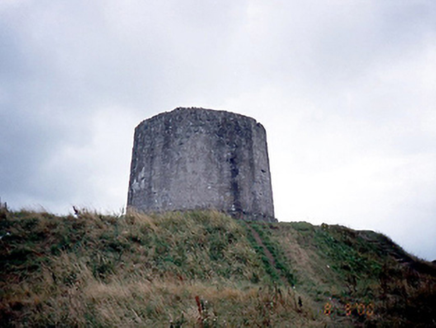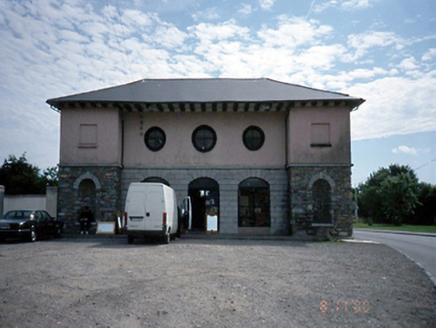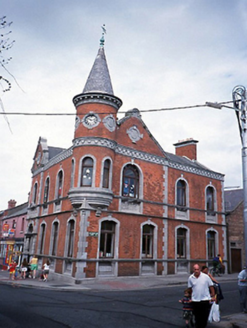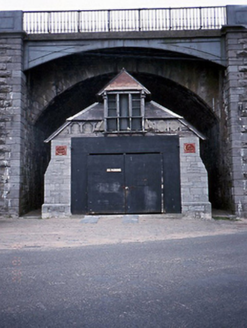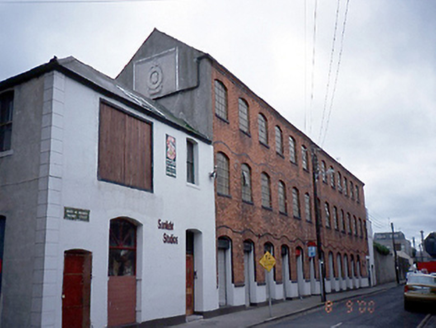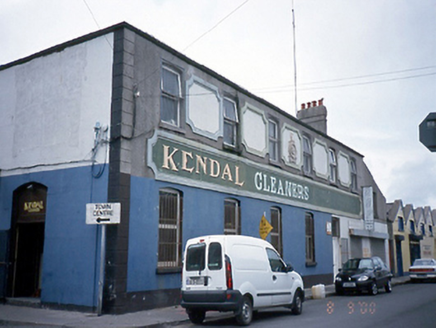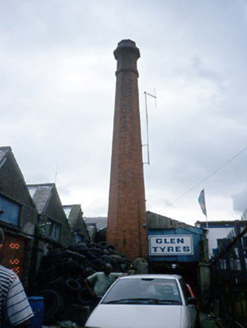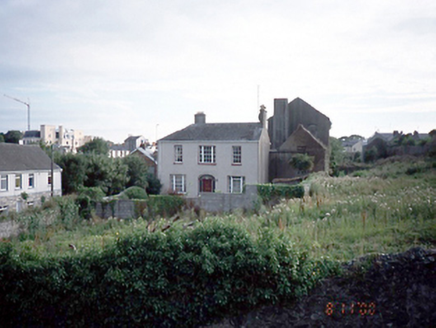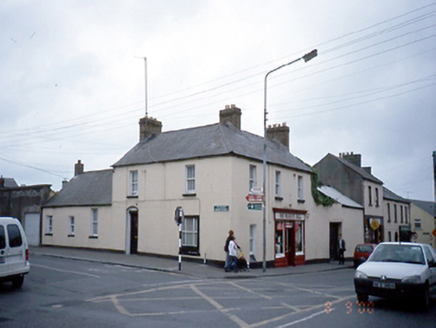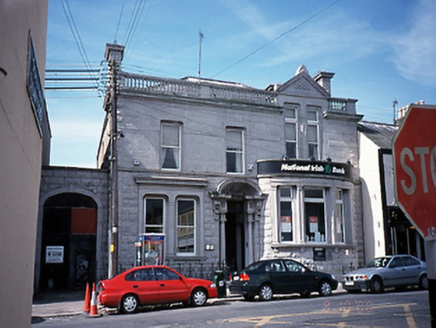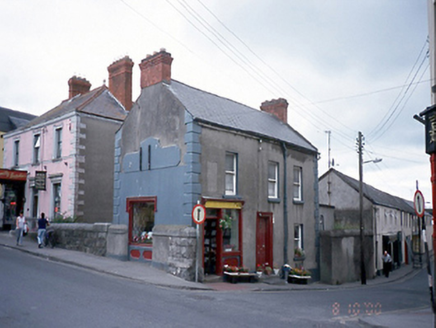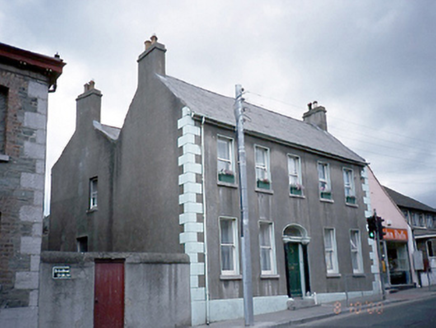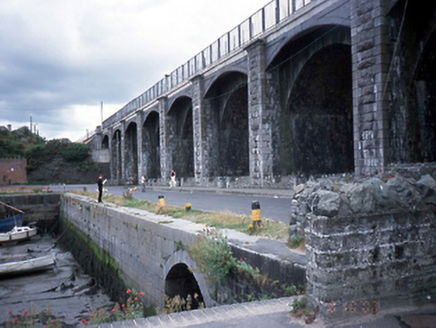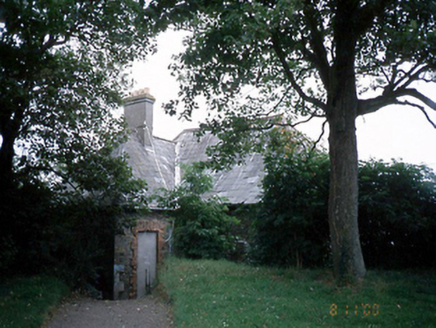Reg No: 11305017
Lighthouse, built 1761, of tapered profile on a circular plan. Cast-iron railed walkway supported by console surrounding lantern. Accessed through adjoining single-bay single-storey building with st...
Reg No: 11305018
Harbour, built 1761, comprising of two enclosing limestone piers with lighthouse positioned at end of east pier. WALLS: East pier largely of limestone rubble with concrete poured on main pathway while...
Reg No: 11305038
Corner-sited detached three-bay two-storey over basement courthouse, built c.1844, with three slightly recessed central bays. Single-storey extension to rear. ROOF: Shallow hipped roof; slate; terrac...
Detached five-bay single-storey Italianate style railway station, built 1853, with three-bay central limestone entrance porch flanked by advanced pedimented single-bays. Design by George Papworth. RO...
Detached three-bay two-storey station master's house, c.1860, with gabled dormer over central bay. Single-storey extension to south-west gable, c.1960. ROOF: Double pitch; slate roof; with decorativ...
Detached single-bay single-storey gable-fronted coursed stone goods shed with limestone quoins, c.1850. ROOF:Double pitched; tar coated slate; limestone coping to gable ends; cast-iron rainwater goods...
Martello tower, c.1805, on a circular plan with tapered profile. ROOF: Parapet no longer exists, with only corbelled brackets remaining to platform. WALLS: Coursed limestone, some roughcast render s...
Detached five-bay two-storey former market house, built 1811. Comprising three central depressed arch openings with oculi above, flanked by end bays. Niches with blind openings above to end bays. Fl...
Reg No: 11305039
Corner-sited end-of-terrace four-bay two-storey Carnegie Free library, c.1905, with corbelled circular plan bartizan clock tower. Designed by Georges L.O'Connor, built by Mr. Michael Heeney, Contracto...
Reg No: 11305020
Detached single-bay two-storey lifeboat house, built 1889. Ornate timber panelling over bressumer beam. Life boat station built as a result of two ship wrecks occurring off Balbriggan coast. 1873: Th...
Reg No: 11305003
Detached five-bay two-storey former factory c.1850, with three-bay single-storey extension to south-east. Terraced thirteen-bay three-storey red brick former factory, c.1900, attached to rear. Now i...
Reg No: 11305004
Semi-detached six-bay two-storey former factory, c.1850. Single-bay two-storey lean-to extension to north-west. Now in use as cleaners. Plaques originally read 'Vienna prize medal/1873', 'Philadelp...
Reg No: 11305007
Freestanding chimney, c.1915, on an octagonal plan. Now disused. Red brick English Garden Wall bond walls with stringcourse below capped corbelled stepped crown. Set back from street in shared grou...
Reg No: 11305012
Detached three-bay two-storey over basement house, c.1800, with elaborate elliptical-headed doorcase and retaining original tripartite windows. ROOF: Double pitched L-shaped to left; gabled to right...
Reg No: 11305013
Corner-sited detached three-bay two-storey house, c.1850, with three-bay single storey return to rear. Timber shopfront to ground floor. ROOF:Two double pitched slates roofs adjoining at right angles...
Reg No: 11305014
Terraced four-bay two-storey limestone faced bank, built 1891, with tripartite bow window, and balustraded parapet with pediment above. Adjoining carriageway arch to south-east. ROOF: Hidden behind ...
Reg No: 11305015
Corner-sited detached three-bay two-storey over basement house, c.1850, with single-bay timber shopfront to ground floor. Single-bay single-storey extension to east, c.1940. ROOF: Double pitched slat...
Reg No: 11305016
Detached five-bay two-storey house, c.1860, with single-bay single-storey lean-to retail outlet to right, c.1960, which also occupies two bays of ground floor. ROOF: M-profile; slate; rendered chimney...
Reg No: 11305021
Eleven-arch limestone railway viaduct over harbour, built 1843-1844. Renovated c.1990. Built by Dublin and Drogheda Railway, contractor: W. Dargan, Engineer: Sir. John MacNeill. WALLS:Rock-faced cut-...
Reg No: 11305022
Detached four-bay single-storey former curate's house, c.1820, with gable-fronted projecting porch, c.1880. Llimestone steps lead from church to house. Now derelict. ROOF: Large and small intersectin...
