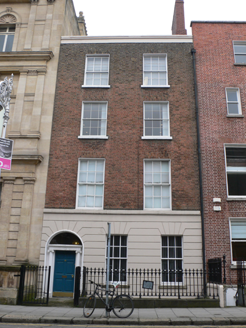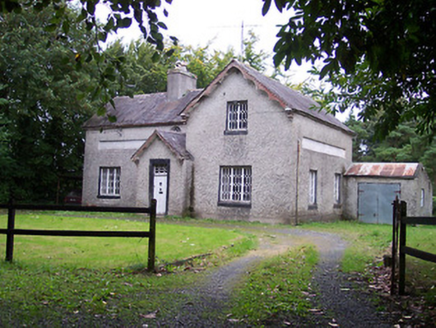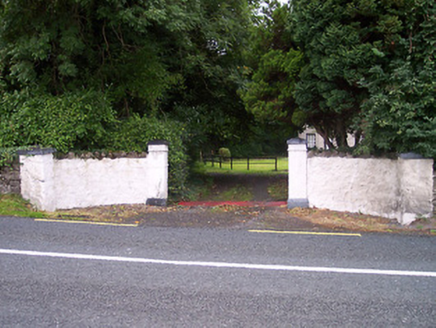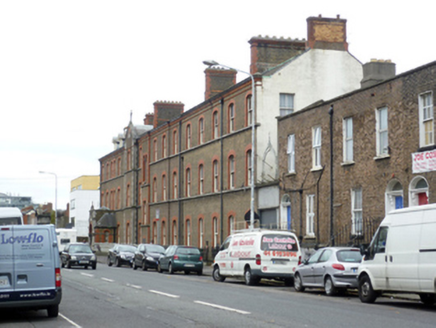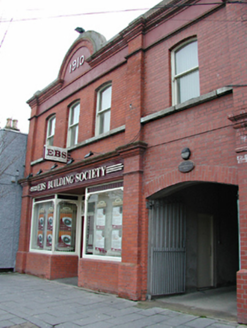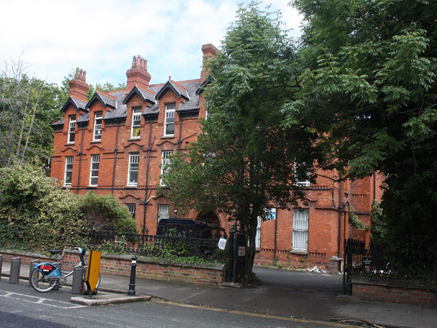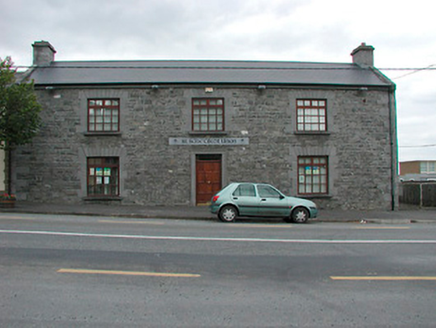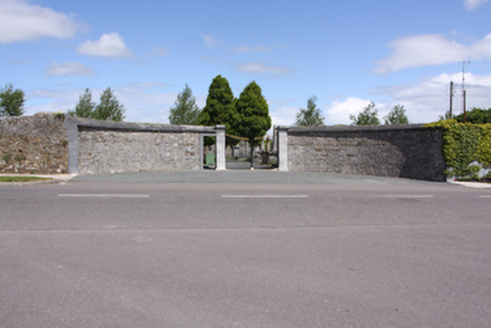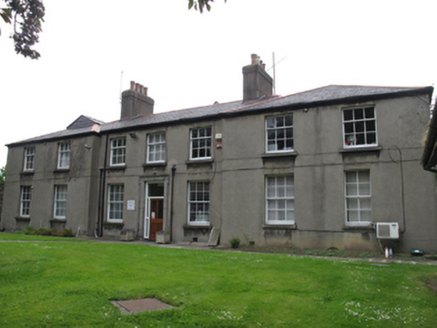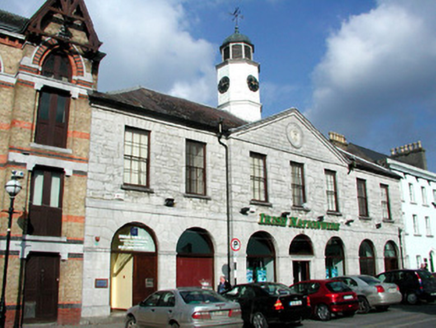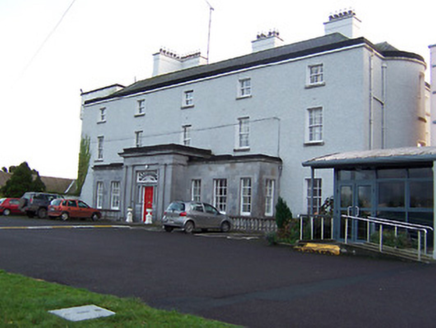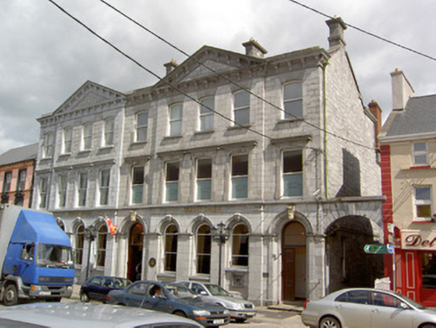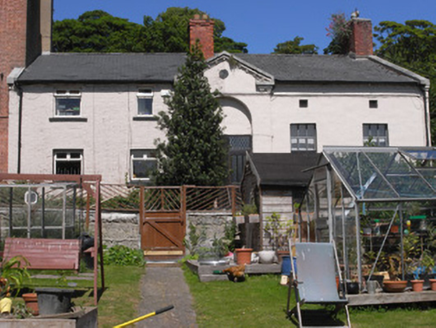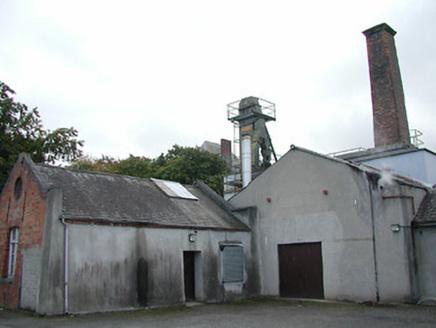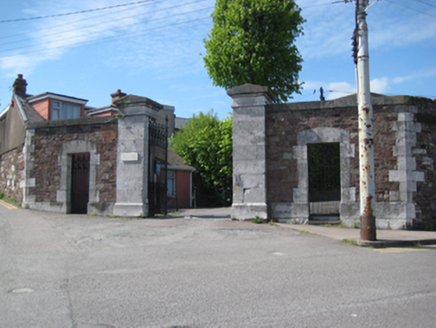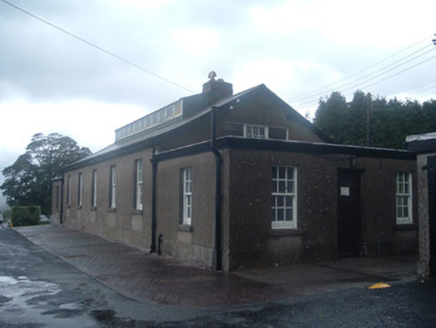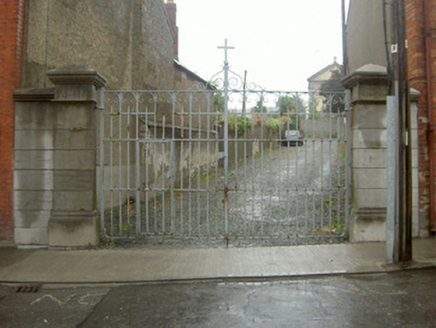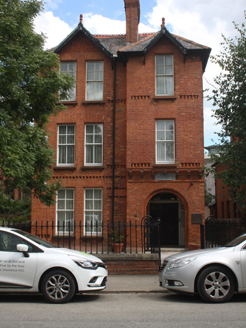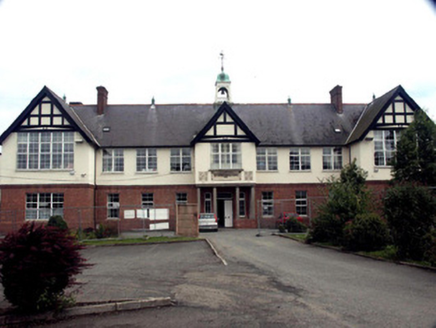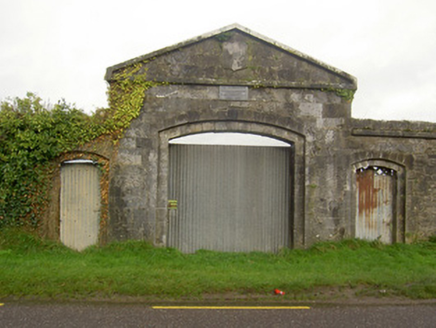Reg No: 50100108
Attached four-storey former house over basement, built c. 1800, having three-bay ground floor and two-bay upper floors, and with full-height flat-roofed return with further block to north of latter an...
Reg No: 15322031
Detached three-bay two-storey former orphanage matron's house on L-shaped plan, built c.1840, with projecting single-bay gable-fronted entrance porch to centre of front façade (southeast). Now in the...
Reg No: 15322032
Gateway and boundary wall, erected c.1840, comprising a pair of gate piers on square-plan with flanking sections of rubble limestone boundary walling (on crescent/quadrant plan) to north and south. Ga...
Reg No: 50011149
Detached sixteen-bay three-storey Gothic Revival convent over basement, built c.1822, remodelled 1877 and extended 1888, with gabled breakfront, single-storey gabled entrance porch, double-height bric...
End-of-terrace four-bay two-storey financial institution, c.1910. Western bay a later extension. Red brick front wall with decorative brick pilasters and rendered frieze. Segmental-headed timber sa...
Reg No: 50110476
Detached seven-bay three-storey T-plan former women’s charitable institution, built 1879, having returns to rear (east) elevation. Extended to south and altered 1895 and 1930. Now in use as apartmen...
Reg No: 15306013
End-of-terrace three-bay two-storey former school, dated 1813, now in use as a financial institution. Pitched artificial slate roof with raised cut stone verges, cast-iron rainwater goods and an ashl...
Gateway, built c.1805, possibly as entrance to the former Royal Cork Institution Botanical Gardens which were established on this site in 1803, now the main entrance to St. Joseph's Cemetery. Ashlar l...
Reg No: 50080084
Detached seven-bay two-storey former school of nursing, built c.1880, having two-bay breakfronts to either end of front (north) elevation and gabled central bay to rear (south) elevation. Now in use a...
Reg No: 14807017
Terraced seven-bay two-storey former market house, built c.1785, with three-bay pedimented breakfront and return to rear. Now a financial institution and offices. Fronts directly onto O'Connor Squar...
Reg No: 15401401
Semi-detached five-bay three-storey over basement country house, built c.1810, with central projecting single bay Doric porch flanked by three-bay single-storey (south) with wings to either side (east...
Reg No: 20806025
Attached five-bay three-storey former bank, built c. 1910, now in use as credit union, having various two- and three-storey returns to rear, and four-bay addition built c.1996 to north side and using ...
Semi-detached pair of two-bay houses, built c.1850, as part of orphanage with shared gabled entrance breakfront. Possibly originally single five-bay house. Eastern house is single-storey with small sq...
Engaged red brick chimney, c.1850, comprising tapered shaft on a square plan with brick in Common (fifth course headers) bond having cut-limestone concave coping. Now disused. Set back from road in ...
Reg No: 20862026
Entrance gates and boundary wall of St Vincent’s convent grounds on St Mary’s Road, built c.1845. Square-profile limestone gate piers to south-east having ashlar limestone chamfered plinth and pyr...
Reg No: 20903239
Detached five-bay single-storey laundry building to west of Nazareth House, built c. 1940, with flat-roofed single-bay blocks to each end. Pitched artificial slate roof with lantern having ribbon win...
Reg No: 13619014
Entrance gates, built c. 1850, originally accessing Sienna Convent, now leading to cul-de-sac. Channelled ashlar limestone square-profiled gate piers, bearing name "Sienna Convent" to frieze, surmoun...
Reg No: 50110475
Detached three-bay three-storey former women’s charitable institution, dated 1879, having projecting end bay to front (west) elevation. Now in use as apartments. Hipped slate roof with terracotta ri...
Reg No: 16301070
Detached multiple-bay two-storey industrial school built in 1892 as Meath Industrial School for Girls and subsequently adapted as the Royal Drummond Institution in 1917 and as a national school in 194...
Reg No: 20901907
Freestanding walls of Mitchelstown Workhouse, built 1851, closed 1922. Coursed limestone rubble walls with tooled stone copings. Entrance to centre of south elevation, comprising pedimented vehicula...
