Building of the Month - December 2015


The origins of the Strokestown Park estate date back to medieval times and a castle destroyed in 1552 by Mac Diarmada. The estate we see today, however, began to take shape in the seventeenth century when land previously owned by the O’Conor Roe was acquired by the Mahon family. Captain Nicholas Mahon (d. 1680) was granted a large portion of land for a deer park in 1653 and, after pledging allegiance to Charles II on the restoration of the monarchy in England, received a further grant of land as a reward for his loyalty. Mahon set about building a house which was completed posthumously in 1696. Evidence of this house survives to the present day at basement level where a panelled still room, previously one of the principal reception rooms, retains a rosette-detailed Jacobean chimneypiece, an egg-and-dart-detailed plasterwork overmantle decorated with fruits and shells, and a compartmentalised ceiling with dentilated moulded plasterwork cornices. Some earlier remains of the castle are also found in the basement where sections of the walls measure almost three metres deep. Memories of the medieval past were carried through into the nineteenth century when the house was still officially called, and was referred to by Isaac Weld (1832) and Samuel Lewis (1837) as “Bawn“.
Strokestown Park House took on its present form in the early eighteenth century when it was almost entirely rebuilt by Thomas Mahon (1701-82), possibly on the occasion of his marriage to the Honourable Jane Crosbie in 1735. The design of the house has been attributed to Richard Castle (d. 1751) and is in the fashionable neo-Palladian style. A central block of seven bays and three storeys links to two-storey wings via curved quadrant “sweeps”, the overall plan reminiscent of the contemporary Frenchpark House (1729), Frenchpark, which was sadly lost in the 1970s. The arrangement of central pedimented doorcases, empty niches and oculi on the “sweeps” is a hallmark of Castle’s work and recalls his Hazelwood House (1731) in neighbouring County Sligo.
In addition to the reconstruction of the house, Mahon carried out significant work on the surrounding estate, its farmland and woodland, Arthur Young (1741-1820) remarking on the latter in his Tour in Ireland (1776): “The first appearance of Strokestown woods are very noble, from a hill which looks down on them; they are very extensive, of a great growth, and give a richness to the view, which is a perfect contrast to the dreary scene I had passed [in County Longford]”.
Succeeding generations of the Mahons adapted the house according to contemporary tastes. Maurice Mahon (1738-1819), who had represented County Roscommon in the Irish Parliament from 1782, was elevated to the peerage by the title of Baron Hartland on the 30th of July 1800. Mahon refaced the central block and introduced a central portico carried on chiselled limestone Ionic columns. Full-height panelled pilasters support a balustraded parapet with central die [panel]. The architect responsible for the improvements has been identified as John Lynn (d. 1864) of Sligo and, in a qualified review of the work, Isaac Weld described the country house in Statistical Survey of the County of Roscommon &c. &c. (1832) as: “The House and Demesne of Lord Hartland, called Bawn, but passing far more commonly under the name of Strokestown, are situated to the east of [Strokestown]. Originally, the house was in the old massive style, so common in the country, with wings advancing at right angles considerably beyond the line of the front; but it underwent an alteration under the direction of Mr. Lyne [sic], an English architect, who has contrived to give a light and pleasing appearance to the main or central part of the edifice; but the old wings with their heavy roofs which still remain, detract from the general effect of the whole. The entrance in the central compartment, is composed of an Ionic portico, with a flat roof surmounted by a ballustrade [sic]”.
Lieutenant-General Thomas Mahon (1766-1835) succeeded as the second Baron Hartland on the 4th of January 1819. Thomas, who died without producing an heir, was succeeded by his youngest brother, Reverend Maurice Mahon (1775-1845), the last of the Mahons to hold the title of Baron Hartland, which became extinct on his death. The estate then passed to a cousin, Major Denis Mahon (1787-1847), whose brief tenure was brought to a gruesome end at the height of the Great Famine (1845-9). Rapid population growth in the area, coupled with the historical poor management of the estate, led to a financial crisis in Strokestown. Major Mahon, an improving landlord, sought to alleviate the situation by judicious depopulation and in 1847 organised the voluntary emigration of almost one thousand of his tenants to North America. However, a far greater number refused to move and were the subject of evictions involving almost 600 families and 3000 individuals. Returning from an evening meeting in Roscommon, where he had urged the Board of Guardians to keep the workhouse open for needy paupers, Major Mahon was fatally shot on the 2nd of November 1847. Three men were hanged for the murder and two were transported, but the true identity of the assassin or assassins has been debated ever since.
Strokestown Park House remained the home of the Pakenham Mahon family until the 1979 when the house, in disrepair, along with what remained of the estate, was sold to Westward Garage, a local company in need of land to expand their business. Negotiations with the last owner ensured that almost all of the original furniture would remain in the house together with the estate office papers, an internationally-important archive that has been used to explain the significance of the Great Famine in Ireland. Strokestown Park House opened to the public in 1987 and its conservation and restoration is ongoing. In October 2015 it was officially announced that the Irish Heritage Trust will take over the operation of the Strokestown Park estate.
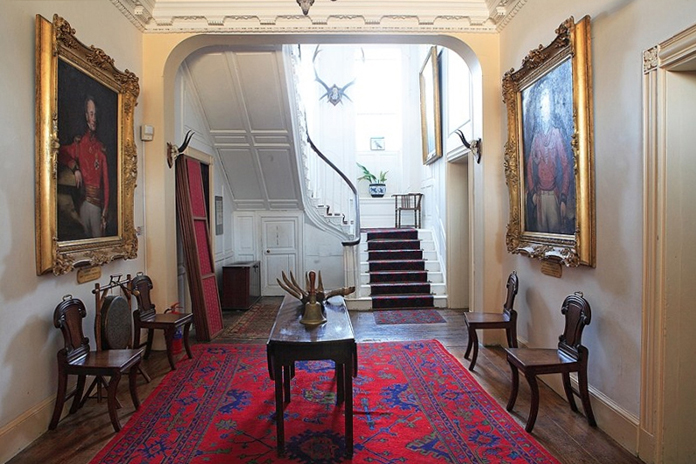
Strokestown Park House survives today remarkably unchanged since the improvements of the early nineteenth century and would be familiar to the members of the Mahon family whose portraits hang on the walls of the entrance hall.
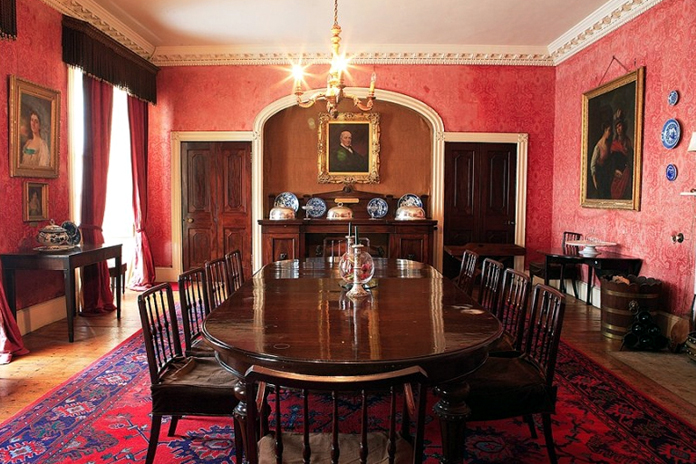
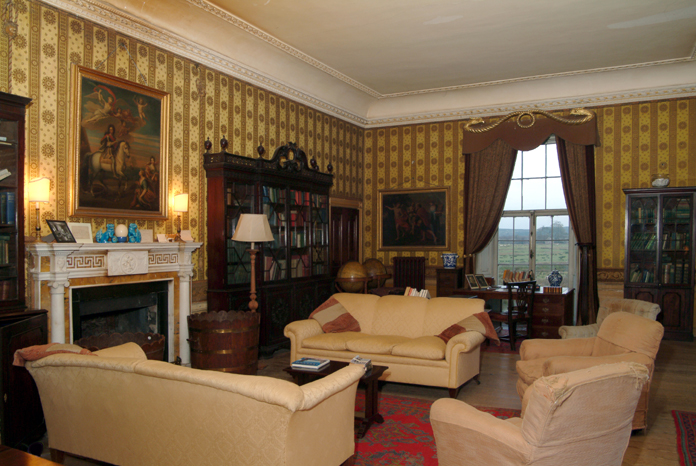
Among the grand reception rooms open to the public are the dining room whose claret-red damask paper has faded to a gentle rose pink and the library whose gold-coloured flock wallpaper echoes the Siena marble of the central Ionic chimneypiece.
The wings give insight into the life of the servant and contain the kitchens and stables, which survive almost intact. The galleried kitchen is probably the finest example of its type in Ireland and features a row of ovens and ranges along one wall. From the balustraded gallery the mistress of the house, or her housekeeper, could survey proceedings in the kitchen below.
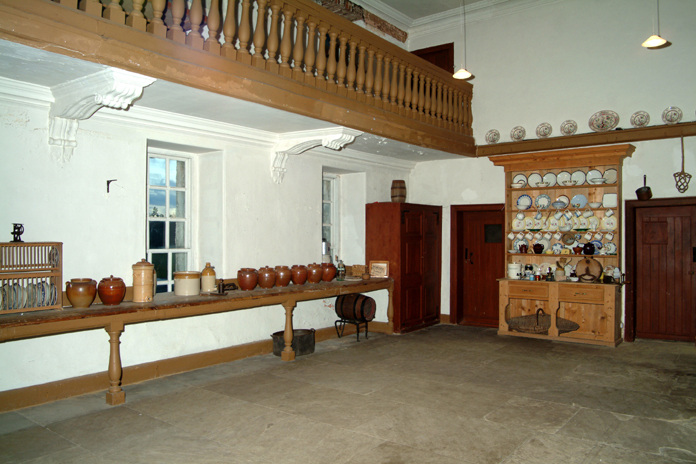
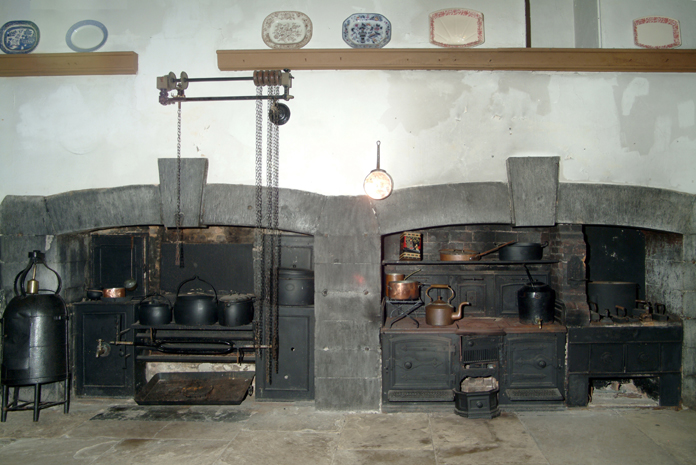
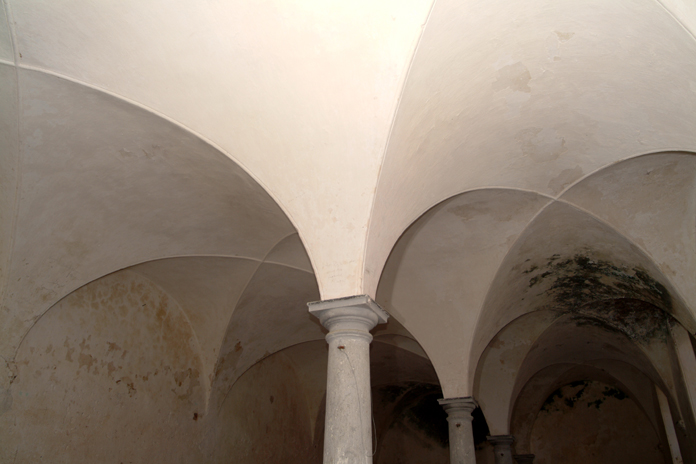
The stables boast beautiful groin vaulted ceilings resting on an elegant colonnade of chiselled limestone Tuscan pillars. Similar to the stables at the Castle-designed Carton (1739) and Russborough (1742), their unexpected elegance earned them the nickname “The Equine Cathedral”.
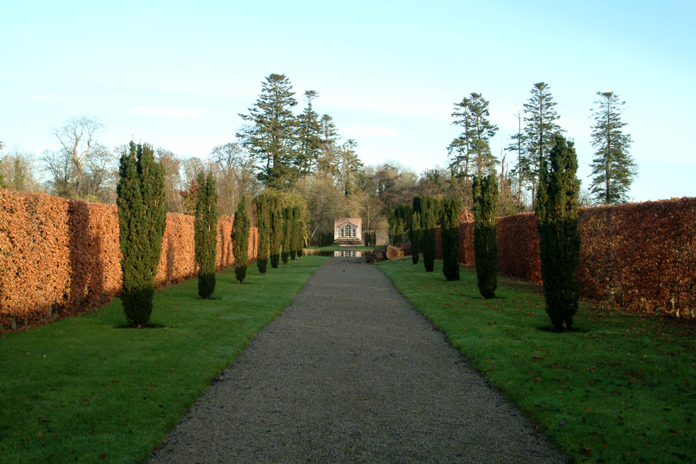
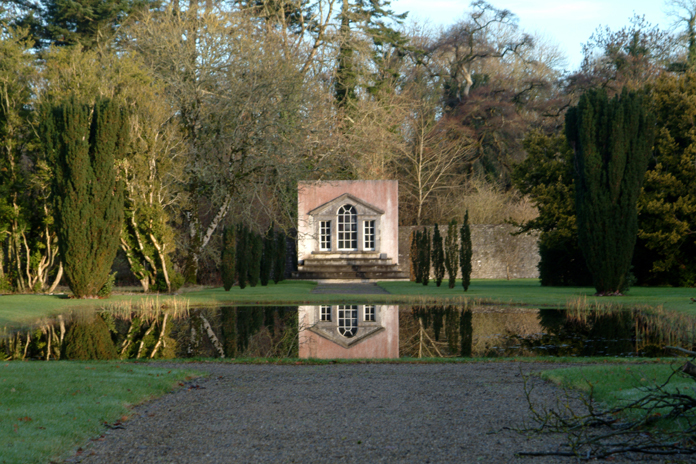
In August 1997 the gates to the ornamental walled gardens were opened to the public following a decade-long programme of restoration. Untended since the 1960s, and largely reclaimed by nature, the restoration saw the tree-lined central avenue, the lily pond, and the herbaceous borders emerge from the undergrowth. The vista through the walled garden is closed, beyond the lily pond, by a square pavilion whose window, according to an inscribed plaque, was originally ‘over the door of Strokestown Park House’. The window was removed when the house was refaced in 1819 and remained in storage until an opportunity for its reuse was found. Its “Venetian” form elicits comparisons with the doorcase of the Castle-designed Ledwithstown House (1746), County Longford, and the first floor centrepiece of the long ruined Mantua House (1747), near Elphin.
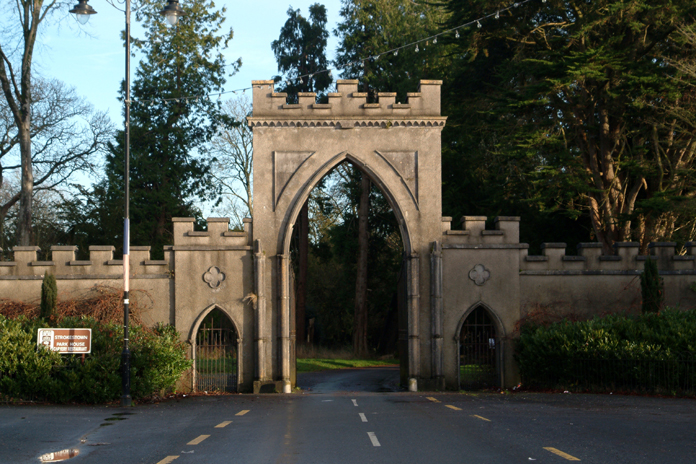
An eye-catching tripartite gate presents the Strokestown Park estate to the town laid out between 1810 and 1815 by Maurice Mahon. At almost one hundred and fifty feet wide, the main thoroughfare, leading up to the gates of the estate, was said to be the widest in Ireland at the time. Indeed, it was stated that Mahon wanted to create a street to rival even the Ringstrasse in Vienna. The crow stepped battlements belong to the “picturesque” style, in contrast to the restrained Classicism of the house but perfectly mirroring the Georgian Gothicism of the John Lynn-designed Saint John’s Church (Bumlin) on the westernmost point of the street.
Click here for more information on Strokestown Park House and estate. Click here for more information on the Irish Heritage Trust.
Photography by Roslyn Byrne from the National Inventory of Architectural Heritage publication An Introduction to the Architectural Heritage of County Roscommon (2004)
Back to Building of the Month Archive