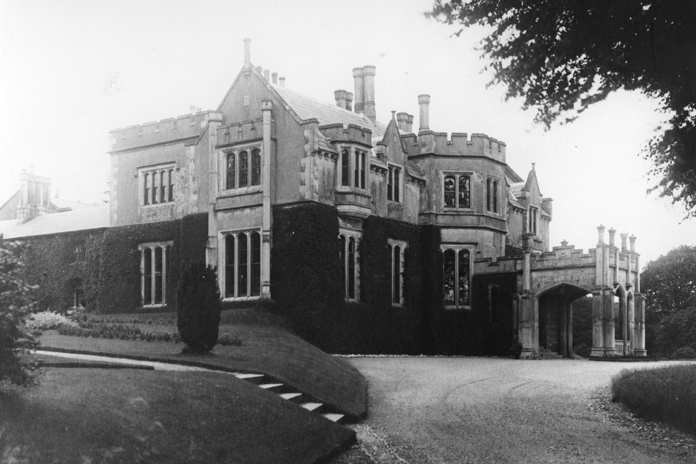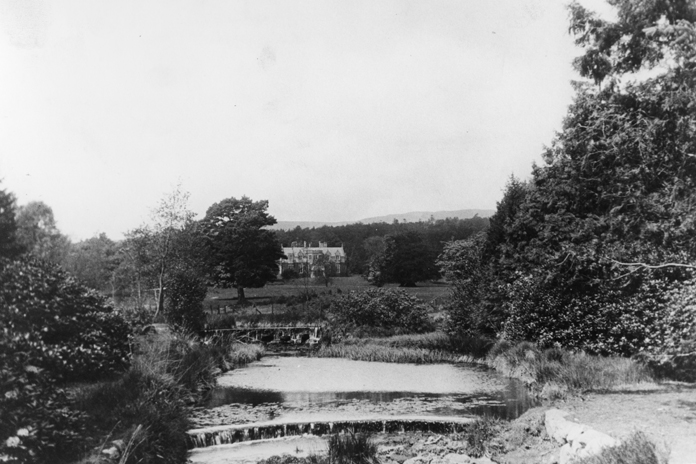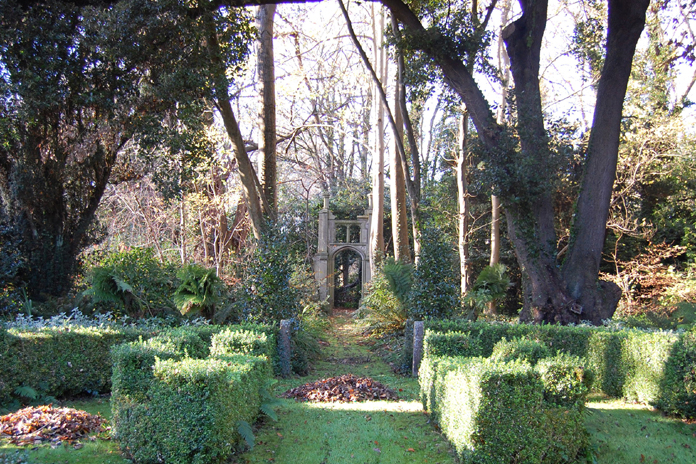Building of the Month - July 2016


Glendalough House, County Wicklow, has been involved over the centuries with events connected with both sides in the struggle for Irish freedom. The house and its estate, at the time known by the townland name Drummin or Drumeen, was in the hands of the Hugo family during the second half of the eighteenth century. Thomas Hugo inherited the lands from his uncle Thomas Byrne in about 1750 and built a house, shown and named on Jacob Nevill’s Wicklow map of 1760: a late-eighteenth-century painting gives a glimpse of it as apparently a modest two-storey, perhaps three-bay, building.
.jpg)
An ink and wash painting (1787) by Christopher Machell (1747-1827) showing the mid eighteenth-century house built by Thomas Hugo in its wooded setting with mountainous peaks creating a dramatic backdrop. The house was later described by Samuel Lewis (1837) as ‘Dromeen, [the seat of] Capt. Hugo, which, in the disturbances of 1798, was partly destroyed by the insurgents, who were repulsed with great loss by a detachment of military sent for its protection’
By 1798 Drummin had been inherited by a second Thomas Hugo. High Sheriff of Wicklow in 1796, a magistrate, and firmly on the government side, he was notorious for his role in the suppression of the rebellion in Wicklow, the rebels’ local leader Joseph Holt (1756-1826) describing him as ‘a cruel and inhuman tyrant’. One modern republican source brands Drummin House with the epithet “Slaughter House”, and locals until recently pointed out “Hugo’s Hanging Tree” in the demesne. In revenge for Hugo’s actions, the house and outbuildings were burnt by the rebels on 14th June 1798. Hugo claimed government compensation, which presumably funded the construction a long, low two-storey replacement house, now the north wing. The dining room has its window sill at a high level blocking the view of the lawns, the popular explanation being that this was so that the Hugos could dine without fear of a rebel’s bullet.
The Drummin property was purchased in 1838 by Thomas Johnston Barton (1802-64), member of a family that had made a fortune from Bordeaux wines. He embarked on a major building project, erecting circa 1840 a new east-facing front in a Tudor Revival style at right angles to the older house, and so turning the mansion into one befitting the considerable size of the estate. The impressive new front has been attributed to the South Carolina-born architect Daniel Robertson (died 1849), who had moved from England to Ireland under a cloud and who undertook a number of country house commissions in the south east of Ireland in the 1830s and ’40s including Dunleckny Manor and Lisnavagh House in County Carlow and Johnstown Castle and Wells House in County Wexford. Robertson was also responsible for the design of the great terraces at Powerscourt, and the seventh Viscount Powerscourt, writing in his memoirs, painted an enduring picture of the architect, addicted to sherry, suffering from gout, often in debt and supervising his workmen from the comfort of a wheelbarrow.

A photograph showing the Tudor Revival front erected by Thomas Johnston Barton (1802-64) following his purchase of the Drummin property in 1838. The new front can be ascribed with near certainty to Daniel Robertson (d. 1849) owing to stylistic similarities shared in common with a host of houses he designed in the south-east including the near symmetrical fronted Castletown House (1835-6) in County Carlow, and the multi-gabled Bloomfield (1837-44) and polygonal bowed Cahore House (1841-4) in County Wexford. Courtesy of the Irish Architectural Archive (2/41×1)
The Tudor Revival front had a near-symmetrical façade with a battlemented polygonal breakfront and gabled dormer windows: the pinnacled porte-cochère shown in early twentieth-century photographs was a later addition. It is likely that it was this house that was first given the more impressive name “Glendalough House”. The building was extended further when a new wing was added circa 1880, joining the house to a stable range of 1838. The additional accommodation was needed when the family suddenly expanded in size. By this date Thomas Barton’s second son, Charles William Barton (1836-90), had inherited the estate; he had married Agnes Alexandra Frances Childers (d. 1918), while his sister Anna (d. 1884) had married Agnes’s brother Robert Caesar Childers (1838-76), a London professor of Oriental languages. The children of the two families were therefore double first cousins.

A photograph showing Glendalough House in its wooded setting with the ridge of Scarr Mountain as a picturesque backdrop. Courtesy of the Irish Architectural Archive (2/41v1)
When Professor Childers died of tuberculosis in 1876 and his wife was also infected, their five children were brought to Glendalough House to form an extended household. One of these children was Robert Erskine Childers (1870-1922), politician and yachtsman, who became a fervent republican and whose gun-running on his yacht Asgard has been described as crucial to the Easter Rising; he joined Sinn Féin and was elected to the Dáil for Kildare-Wicklow in 1921. His cousin Robert Childers Barton (1881-1975), who later inherited the estate, was also a prominent republican after the Easter Rising, elected Sinn Féin MP for West Wicklow in 1918, a signatory of the 1922 treaty, and subsequently Minister for Agriculture and then Minister for Economic Affairs. Both, however, opposed the new Free State government.
Glendalough House, “Glan” as it was known to the family, played a role as background to events in the early twentieth century. As an opponent of the treaty Erskine Childers was arrested in the house in 1922 during the Civil War; he was executed shortly afterwards on the grounds that his gun – a gift from Michael Collins (1890-1922) – was a prohibited weapon and to carry it a capital offence. Robert Barton farmed the estate benevolently during his long life and shortly before his death in 1975 made it over to Robert Alden (Bobby) Childers (1910-88), Erskine Childers’s younger son and brother of Erskine Hamilton Childers (1905-74), President of Ireland.
.jpg)
A photograph of Glendalough House in 2003 not only shows the effects of the demolition of the Tudor Revival front in 1977, but also the long evolving development of the house over the course of the nineteenth century. A three-bay two-storey block with fanlit hipped doorcase, tripartite windows, and consoled roofline, is the original house as rebuilt using compensation claimed for an arson attack during the 1798 Insurrection: the dining room window with its high level sill is visible on the left. It adjoins a late nineteenth-century wing where Venetian windows and Tudor-esque gablets produce a curious architectural hybrid. The angular “L”-shaped footprint concludes with a stable block attributed to Daniel Robertson
The Tudor Revival front, said to have been little used after Erskine Childers’s arrest and suffering from dry rot, was demolished in 1977. By then the remaining house had been divided into two under the direction of architect Michael Fewer to accommodate both Robert Barton and Robert and Christabel Childers. The house and estate were sold not long afterwards. Glendalough House today consists of the two surviving wings; the north wing finished in painted roughcast and the west wing in rubble; both have granite quoins and dressings. The one-time stables are now divided into apartments. Without its imposing Tudor Revival front the house is a shadow of its former self, but its period and historical connotations remain.

A photograph showing some of the stone work repurposed (1980) by the architect Alfred Cochrane (b. 1948) as eye-catchers in the gardens of his home at Corke Lodge, Little Bray, County Dublin
There is a postscript. Some of the stone work of the demolished front, in particular the porte-cochère, was salvaged, and eventually found its way to Corke Lodge, Little Bray, where it adds to the Romantic atmosphere of the architect owner’s garden.
Mary Davies is co-author of Wicklow through the artist’s eye: an exploration of County Wicklow’s historic gardens c.1600-c.1960 (Wordwell Books, 2014). She for many years owned a former worker’s cottage on the Glendalough estate
FURTHER READING
Michael Fewer, “R.C. Barton and Glendalough House” in Roundwood & District Historical & Folklore Journal No. 19 (2008), pp.1-7
Back to Building of the Month Archive