Building of the Month - November 2017


Figure 1: Castletown, Celbridge, County Kildare. Photograph by Trinity Digital Studios courtesy of the Office of Public Works
Built in the 1720s for William Conolly (1662–1729), Speaker of the Irish House of Commons, Castletown was meant to exemplify its owner’s influence and immense wealth. His was Ireland’s first mansion built in the Palladian style and Castletown soon became synonymous with architectural excellence, fine style and lavish entertaining that rivalled the Viceregal Court in Dublin.
The façade of the building was based on designs of Florentine architect Alessandro Galilei (1691-1737), while the execution of the interior, wings and colonnades fell to the young Irish architect Edward Lovett Pearce (d. 1733), who later designed the Irish Houses of Parliament in College Green. The original interior layout of Castletown reflected Baroque formality with a central double-height Entrance Hall leading to the Saloon, four apartments and a picture gallery on the piano nobile.
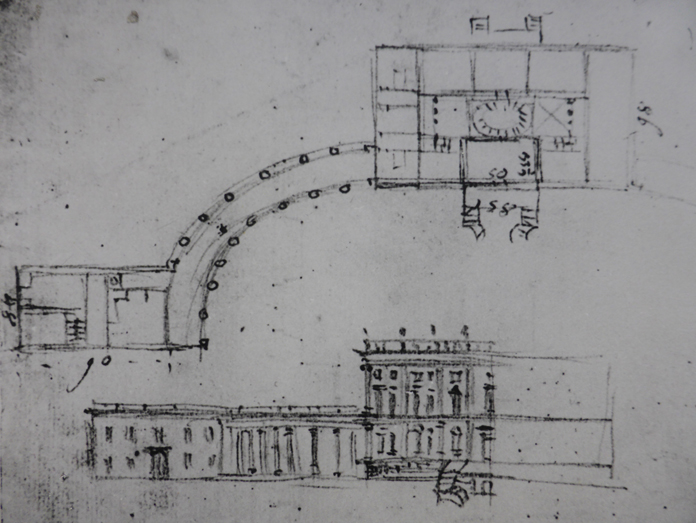
Figure 2: Sketch of plan and elevation by Allesandro Galilei (1691-1737). Photograph courtesy of the Office of Public Works
Much of the interior decoration, however, remained unfinished until the second heir of Castletown, Thomas Conolly (1738-1803), settled there in 1759 with his young wife, Lady Louisa (1743-1821). The daughter of Charles Lennox, 2nd Duke of Richmond, she brought with her the style and refinement she had been accustomed to at her childhood homes in Carton, Goodwood and Richmond House, and set about modernising her new home to suit her tastes.
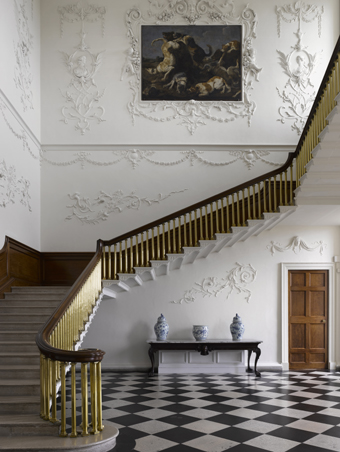
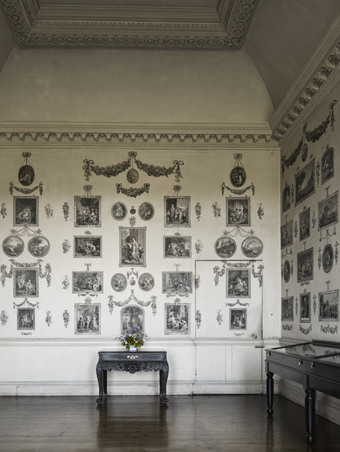
Figures 3-4: The Staircase Hall (left) and Lady Louisa’s Print Room (right). The Print Room, completed in 1769, is the only room of its kind to survive in Ireland.. Photograph by Will Pryce from Country Life Picture Library
The transformation Castletown underwent in the 1760s and 1770s included the installation of the magnificent cantilevered staircase under the direction of Simon Vierpyl (c.1725-1810), and the opulent stucco decoration in the Staircase Hall by the Swiss-born Lafranchini brothers Paulo (1695-1776) and Filippo (1702-79). Room functions and furnishings also changed. Thus, a dining room was created from two rooms, requiring the skilful removal of a wall on the ground floor and the rebuilding of the dividing wall on the two upper floors. Ceilings were redesigned to create visual impact, dark oak wall panelling disappeared behind colourful paper and silk wall hangings, windows were heightened and doors lowered – in short, no expense was spared.
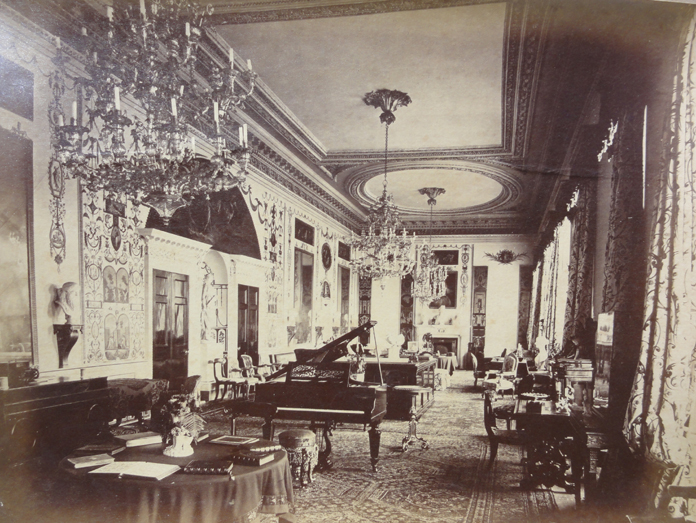
Figure 5: The Long Gallery photographed circa 1880. Photograph by Henry Shaw courtesy of Chris Shaw
The culmination of years of energy, skill and craftsmanship expended to realise Lady Louisa’s vision for Castletown can be admired in the Long Gallery. Redecorated in the 1770s it became a haven for private entertainment within a sophisticated Italianate setting replete with Raphaelite paintings, Pompeian arabesques, exquisite Murano glass chandeliers and a collection of classical busts and statues, all gathered under the benevolent eyes of the two owners’ portraits at either end of the room.
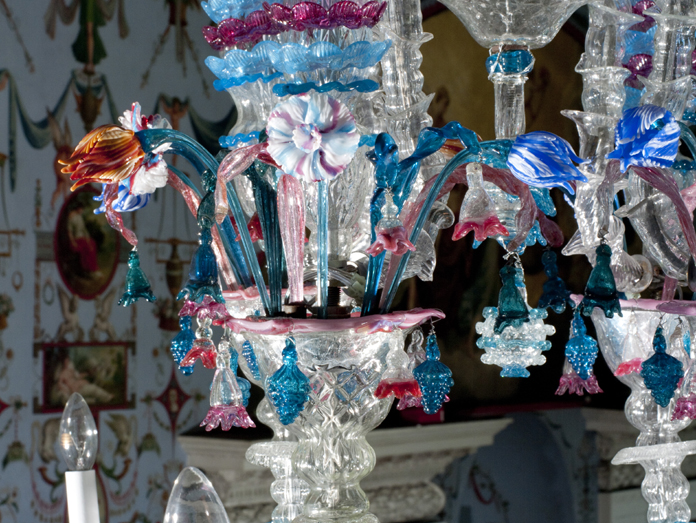
Figure 6: A detail of one of the brightly-coloured Murano glass chandeliers in the Long Gallery. Photograph by David Davison courtesy of the Office of Public Works
Castletown served as the ancestral home to successive generations of Conollys until 1965 when both the house and demesne were sold to a property developer. The contents of the house were dispersed in a large auction the following year but Desmond Guinness, founder of the Irish Georgian Society, acquired some of the most important items. In 1967, he succeeded in buying back the house and part of the estate, opening the mansion to the public the same year.
Restoration work, funded by private benefactors, was carried out by the Irish Georgian Society over the next years. In 1979, the Castletown Foundation was established to take over the ownership and management of the house, but the upkeep of the house presented an uphill struggle. Following negotiations, the Office of Public Works (OPW) accepted the property together with 13 acres of land on behalf of the State in 1994.
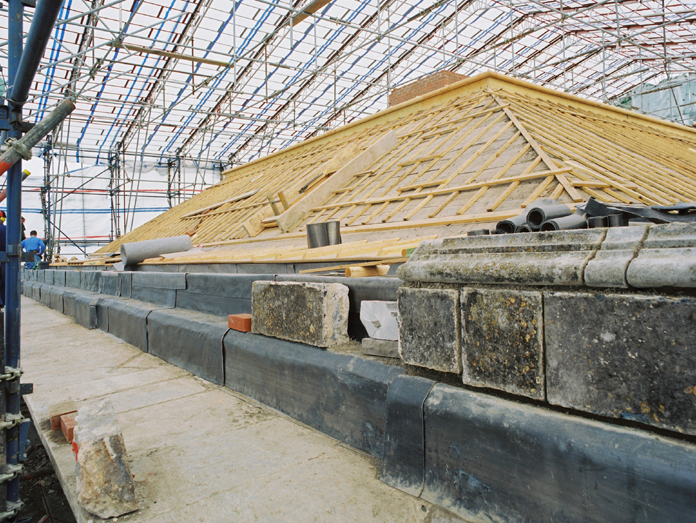
Figure 7: The roof undergoing repair. Photograph by Frank Fennell Photography courtesy of the Office of Public Works
Over the next six years, Castletown underwent major conservation work, starting with the external fabric of the central block which was covered with a temporary superstructure in order to allow for the roof and parapet to be dismantled and repaired. The next phases addressed the internal environment and structural issues. The ceiling of the Long Gallery was strengthened and load-tested, and the plasterwork was conserved before the house reopened to the public in 1999. More interior conservation followed in 2007. Visitor facilities were installed in the Kitchen Wing while the Stable Wing was restored with financial support from Fáilte Ireland and given a new purpose as a Conference and Events Centre. It has become a popular location for Castletown’s monthly country markets and craft fairs while the atmospheric Hunting Room on the first floor regularly hosts concerts, lectures, meetings, plays and workshops.
Another significant undertaking by the OPW was the conservation of Lady Louisa’s eighteenth-century designed landscape, pathways and waterways between 2008 and 2013. This project also received financial support from Fáilte Ireland. More recently, in 2016, the Pleasure Grounds beside the West Courtyard were restored.
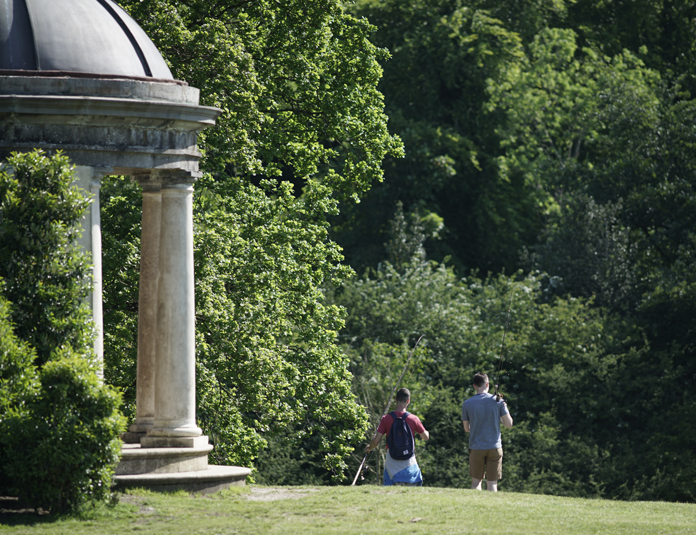
Figure 8: Mrs. Siddons’ Temple, named after the actress Sarah Siddons (1755-1831), and two anglers descending the bank of the River Liffey. Photograph by Mike O‘Toolecourtesy of the Office of Public Works
Today, visitors to Castletown can enjoy the fine collection of Irish decorative arts within a setting that is famed both for its architectural significance and for the beauty of its natural environment. In the house, they can observe the ongoing conservation of the Red Drawing Room with its nineteenth-century silk wall hangings while in the grounds the Farmyard restoration is steadily progressing. The latter is yet another achievement we owe to Lady Louisa’s indefatigable entrepreneurial spirit. Summer 2017 saw the former piggery and parts of the barn open their doors to the public with a pet farm and an exciting Lego exhibition.
Click here for more information on Castletown
Dr Dorothea Depner was awarded her doctorate by Trinity College in 2013. She has published on Irish cultural memory and co-edited The past is myselfand The road ahead (2011) and Irish culture and wartime Europe, 1938-1948 (2015). In 2015 she joined the Office of Public Works’ National Historic Properties section where she is involved in the management of Castletown. She is the lead project manager on the conservation of the Red Drawing Room at Castletown.
Back to Building of the Month Archive