Building of the Month - January 2019


Figure 1: 11 Parnell Square, Dublin, the earliest and, for a time, the largest house on the new street laid out by Luke Gardiner (c.1699-1755) and named Cavendish Street in honour of William Cavendish (1698-1755). The Abstract of Deeds Inrolled in Chancery (1840) records that the plot of ground was leaded by Richard Steele (1701-85) on the 14th April 1753 at the rent of 10l.
Rutland Square, renamed Parnell Square on the 3rd April 1933, was laid out as a fashionable residential square between 1753 and 1785. In order to explain its origins it is necessary to go back to the 1670s when the councillor and developer Humphrey Jervis (1630-1707) laid out two great streets, Capel Street and Jervis Street, cut across by Mary Street, in the process giving impetus to speculative development of a new residential quarter on the north bank of the River Liffey. Luke Gardiner (c.1699-1755) and his sons followed suit with Henrietta Street to the north and Sackville Street [O’Connell Street] to the east.
The north end of O’Connell Street became the setting for an architectural landmark when a four acre site was leased in 1748 for the first purpose-built “lying in” hospital in Ireland. So as to raise funds for the charity hospital, the founder, Bartholomew Mosse (1712-59), commissioned the gardener Robert Stevenson to design pleasure grounds which would generate income from paying visitors. Work on the pleasure grounds, styled “New Gardens”, progressed quickly and they were ready to welcome their first paying visitors in 1749.
.jpg)
Figure 2: An extract from John Rocque’s AN EXACT SURVEY of the CITY and SUBURBS of DUBLIN (1756) showing the row of houses completed on the east side of the “New Gardens” designed by Robert Stevenson to generate income for the “lying in” hospital founded by Bartholomew Mosse (1712-59). The pleasure grounds included an elm tree-lined bowling green with a coffee room on the south side and winding pathways on the north side leading to an area named “The Orchestra”. A revision of Rocque’s map, AN ACCURATE SURVEY of the CITY and SUBURBS of DUBLIN by Mr. Rocque with Additions, and Improvements, By Mr. Bernard Scalé to 1773 (1773), illustrates the completed square with Granby Row on the west and Palace Row on the north. The square was officially renamed in honour of Charles Manners (1754-87), fourth Duke of Rutland and Lord Lieutenant of Ireland, in 1785 under an Act of Parliament for the completing and effectually lighting and watching Rutland Square, and for the better support and maintenance of the hospital for the relief of poor lying-in women in Great Britain Street, Dublin, and for other purposes therein mentioned
Taking advantage of the amenity provided by the “New Gardens” Luke Gardiner laid out plots on its east side which, together with the later Granby Row on the west side and Palace Row on the north side, created a three-sided square with the “lying in” hospital as its focus on its south side. The Abstract of Deeds Inrolled in Chancery (1840) records that the first plot of ground on the east side, named Cavendish Street in honour of William Cavendish (1698-1755), was leased by Richard Steele (1701-85) on the 14th April 1753 at the rent of 10l.; the adjoining plot was leased by Nehemiah Donnellan MP (1698-1770) on the 20th April 1754 at the rent of 16l. 10s.. Both plots had a street frontage of fifty-four feet. The lease for a third plot of ground, again measuring fifty-four feet, was subsequently modified to allow for the construction of two houses, thus setting a trend for smaller plots measuring from forty-three feet to twenty-eight feet, with the result that numbers 10 and 11 could boast that they were for a time the largest as well as the earliest houses on Parnell Square.
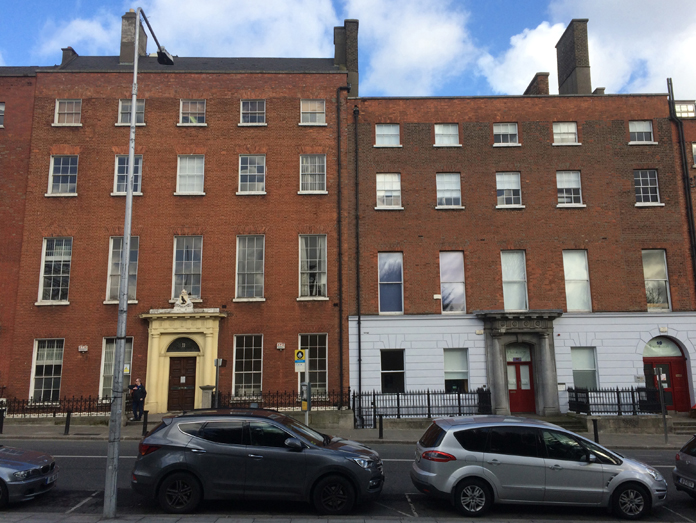
Figure 3: Originally the plots for numbers 10 and 11 were bounded by a carriageway giving access to a mews backing on to Rutland Place. Thus number 11 originally presented an asymmetrical façade four windows wide and four storeys high over a railed-in basement. John Butler MP (1740-95) of Kilkenny Castle took possession of the property circa 1770 and built over the carriageway producing a symmetrical frontage with the Doric doorcase centrally placed. That his neighbour similarly extended means that numbers 10 and 11 continue to read more or less as a pair
The architect responsible for 11 Parnell Square is not known. John Ensor (1715-87), one-time apprentice to Richard Castle (1690-1751) and the architect who completed Castle’s “lying in” hospital (1751-7), is known to have designed a number of houses on the east side of the square and is a potential candidate. Likewise, the contractor and stonecutter Henry Darley (1721-98), the joiner John Kelly, and the stuccadore Robert West (d. 1790), all had a hand in neighbouring properties and may therefore have had an input in the earliest houses on the square.
Numbers 10 and 11 appear to have been built as an informal pair. Originally each plot was bounded on the north and south extremities by a carriageway, ten feet wide, giving access to the mews backing on to Rutland Place so that the houses originally showed asymmetrical façades four windows wide and four storeys high over a railed-in basement. In what would quickly become the standard for Georgian domestic architecture in Dublin, number 11 is externally austere, the stone work enlivening a plain front of red brick limited to an intricately-carved limestone Doric doorcase, subsequently overpainted, and the granite used for steps, sills and parapet coping.
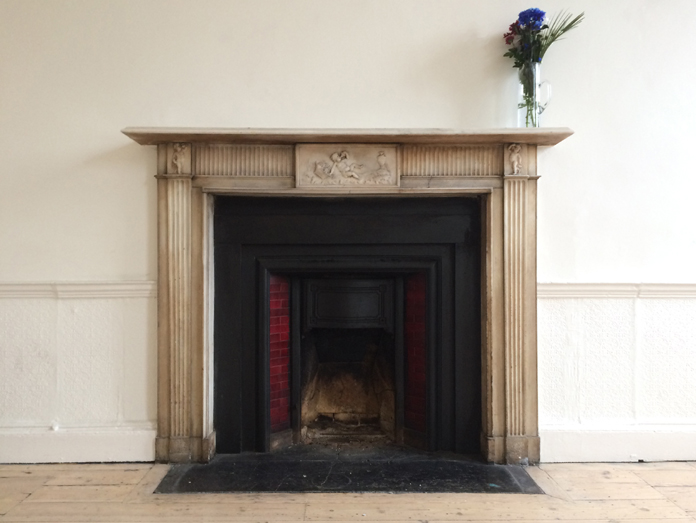
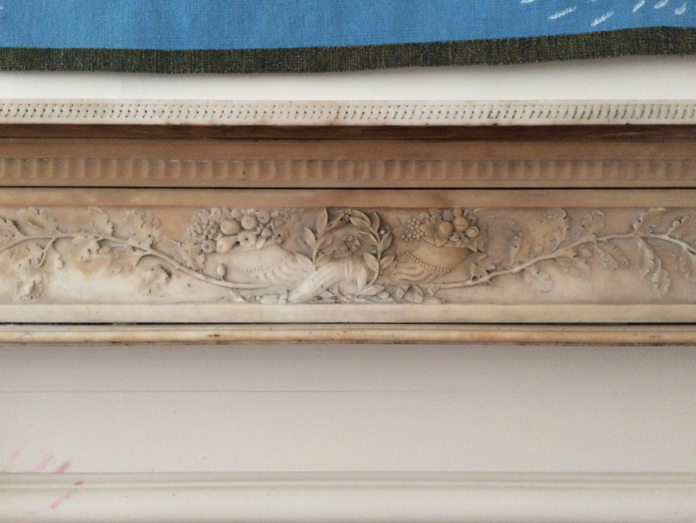
Figures 4-5: The ground floor of 11 Parnell Square was given over to an anteroom and dining room. The chimneypiece of the former includes three panels showing an increasingly unsteady baby Bacchus enjoying the fruits of the vine in their globular and liquid form indicating that the space was specifically intended for the entertainment and refreshment of visiting guests before they made their way to the adjoining room to dine. The chimneypiece in the dining room again conveys the purpose of the space with its central panel of intertwined cornucopias or horns o’ plenty: this motif reappears in plasterwork form in the uppermost floor
Number 11 is one of six houses on the square belonging to the so-called “Burlington House” type derived from the Colen Campbell (1676-1729)-designed 31 Old Burlington Street (1718-23), London, with two staircase compartments – the grand at the front and the secondary at the rear – on one side and two reception rooms on the other side. The ground floor of number 11 was given over to an anteroom and dining room with the latter judiciously placed directly above the kitchens in the vaulted basement to ensure that meals arrived hot and without delay. The finest rooms, those specifically designed to impress visiting guests, were located on the first floor, the piano nobile, and, in Parnell Square, gave views overlooking the treetops of Stevenson’s pleasure grounds. Number 11 boasted reception rooms to spare and those in a bowed projection to the rear – the only modulation of the rectilinear plan – were each lit by three windows where the observer could gaze over a parterred private garden and, for a time, a rus-in-urbe vista of patchwork barley fields and orchards.
It has been suggested that number 11 was intended for John Butler MP (1740-95) of Kilkenny Castle at the outset but that, disinclined to occupy a house burdened by the hustle and bustle of the building trade, he elected reside elsewhere in the city until the piecemeal development of square neared completion. On taking possession of the property circa 1770, Butler set about improving the house by building over the carriageway to accommodate a new secondary staircase, its flights of cantilevered cut granite steps extending almost the full height of the interior from the basement to the second floor where another staircase, of timber, gives access to the top floor. The effect on the exterior was a symmetrical façade with the doorcase now centrally placed: that Butler’s neighbour similarly extended means that both houses continue to read more or less as a pair.
Butler’s titles as Earl of Ormonde and Ossory and Viscount Thurles were recognised in the Irish House of Lords in 1791 and, to celebrate his restored standing, he set about redecorating the interior of the house. A bill for Plastering & Stucco work done for the Right Honble The Earl of Ormonde at his House in Rutland Square is included among the papers of Bryan Bolger (d. 1834) in the National Archives of Ireland. The plasterwork was executed by Andrew Callnan (d. 1804) between September 1794 and August 1795 and in the dining room included a frieze of urns and festoons with pelta-shaped shields. The room overhead featured a frieze with hounds leaping between and over sinuous acanthus leaves*.
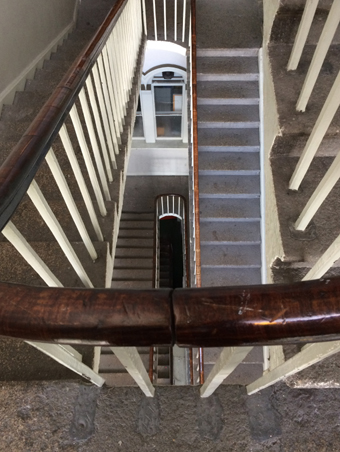
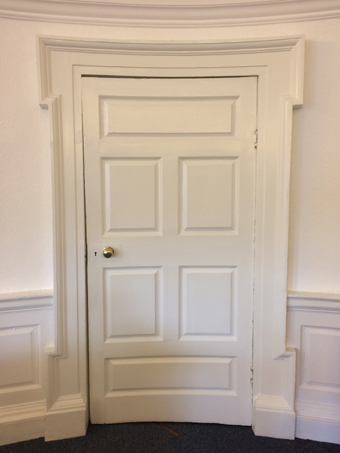
Figures 6-7: Alterations carried out to the house throughout the twentieth century have resulted in the loss of some original fabric. However, the secondary staircase installed by Butler survives intact with a balustrade of simple iron uprights. The uppermost floors also retain a sense of the eighteenth-century character and, in addition to restrained chimneypieces and simple cornices, include lugged doorcases framing doors given a gentle concave profile to follow the arc of the oval saloons
Alterations carried out to the house throughout the twentieth century, including the subdivision of some of the rooms, have resulted in the loss of some original fabric. However, a sense of the eighteenth-century character survives in the uppermost floors and a reception room on the second floor, bowed at each end to create an elongated oval saloon, retains lugged doorcases with concave doors, a restrained chimneypiece and a heavy moulded cornice. The corresponding room on the uppermost floor is believed to be unique in Dublin. Once again bowed at each end, and consequently oval in volume, the ceiling is deeply coved and finishes in a flat panel decorated with lively rococo plasterwork. The quality of the decoration has given rise to speculation that the room, like all of the rooms in the bowed section at the rear of the house, was used for receiving guests.
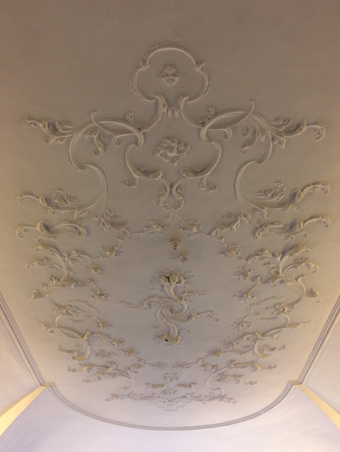
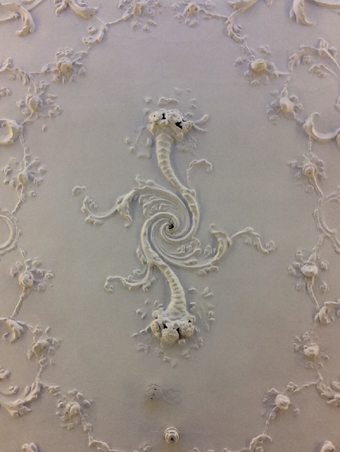
Figures 8-9: The oval saloon on the uppermost floor is believed to be unique in Dublin. The deeply coved ceiling finishes in a flat panel decorated with lively rococo plasterwork including intertwined cornucopias or horns o’ plenty
The views from the piano nobile were enhanced when, following a petition from residents, an Act of Parliament was passed in 1785 allowing for the replacement of the high stone boundary wall enclosing the “New Gardens” with iron railings, in the process opening up previously encumbered vistas of the elm tree-lined bowling green and its parterred borders. However, under the same Act the residents were made liable for the upkeep of the square, thenceforth renamed Rutland Square, with the tax calculated on the extent of the property frontage. Thus, in 1787, John Butler (1740-95) and his neighbour Elizabeth Pakenham (1719-94), Countess of Longford, paid 10l. 10s. 2d. and 10l. 11s. 10d. respectively: only James Caulfeild (1728-99), Earl of Charlemont, whose Charlemont House (1763-75) on Palace Row had taken the title of the largest house on the square, paid more at 16l. 16s. 0d..
The Act of Union of 1801 has been cited as the start of a slow decline in the status of Parnell Square as some of its residents, parliamentarians without a parliament, elected to retire to their country estates or move to London. Nevertheless, for a time the square remained the home of the gentry and nobility with its houses described in 1821 by George Newenham Wright (c.1794-1877) as ‘all noble structures; amongst them are those of Lord Charlemont…Lord Wicklow, Lord Longford, the Countess of Ormond, the Earl of Bective, the Earl of Farnham, and several others’. Number 11, vacated by the Butlers in 1830, was subsequently leased by Robert Henry French who is listed as resident in Proceedings at the Election for the City of Dublin (1835) and The Dublin Almanac and General Register of Ireland (1847).
.jpg)
Figure 10: An extract from the Ordnance Survey (1847) showing Rutland Square [Parnell Square] when number 11 was being leased by Robert Henry French. The garden with its formal parterres was built over in the 1960s while only outlines of the “U”-shaped mews backing on to Rutland Place survive
As the nineteenth century progressed the focus of Parnell Square swung from residential to commercial and civic use. Houses on the west and east sides were adapted as hotels with rooms subdivided and, in some cases, interiors entirely remodelled to allow for interconnectivity between separate properties. Charlemont House, the grande dame of the square, became the headquarters of the General Register Office in 1870: it was subsequently remodelled (1931-3) as the Hugh Lane Municipal Gallery of Modern Art. In 1888 number 10 was obtained by the Orange Order who erected a hall in its garden. One year earlier, on the evening of the 1st November 1887, number 11 entered into the civic-commercial sphere when the National Club held its inaugural dinner meeting in the house. A toast by Michael Davitt (1846-1906) wished ‘health, long life and prosperity to the National Club. It fills a void, long keenly felt in the national life of the city, which was once and please God will soon again be, the capital of an independent nation’. The National Club was a debating and social club supported by paying members who, in return for an annual subscription of 15s., could enjoy facilities including a billiards room and gymnasium. Dormitories were provided for members visiting Dublin from the provinces. Among its members were Maud Gonne (1866-1953) and John O’Leary (1803-1907) who was elegised by W.B Yeats (1865-1939) in the poem September 1913. The National Club was also supported by the Irish Republican Brotherhood and was staunchly supportive of Charles Stewart Parnell (1846-91) who made public addresses on a number of occasions. One address on the 24th February 1891 prompted the following report from The Freeman’s Journal (25th February 1891):
Thousands thronged Rutland Square [Parnell Square] from the National Club to the Rotunda Garden railings, blocking all vehicular traffic, and the reception he obtained was one which will live long in the memory of all who saw it.
Davitt’s wish for ‘long life and prosperity’ was not fulfilled and, faced with declining membership, the National Club was forced to close its doors as the new century dawned. Dublin County Council, established under the Local Government (Ireland) Act 1898, took possession of the premises in 1900. Externally the change of ownership was manifested by the placement of a coat of arms and motto, Beart do réir ár mbriathar [Action to match our speech], over the door.
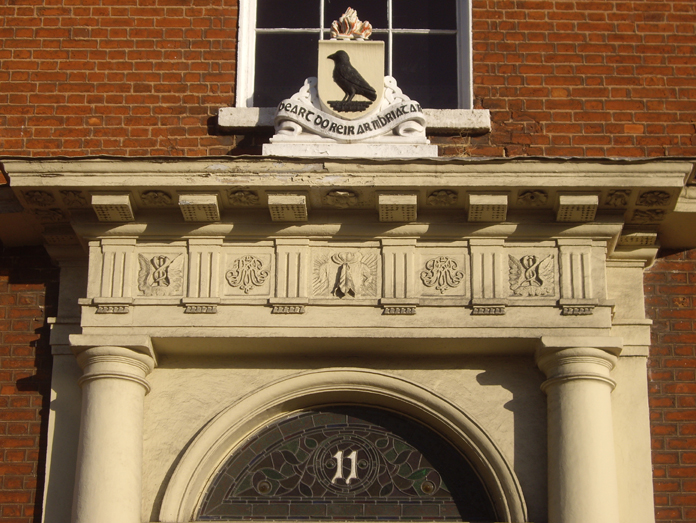
Figure 11: A detail of the doorcase showing the shamrock-framed stained glass overlight installed when 11 Parnell Square was refitted for Dublin County Council. The coat of arms, a raven standing upon a hurdle sable with a beacon proper, has been ascribed to James Dower and Sons
The improvements to the interior of the house were far more wide reaching and were carried out under the direction of William Collen (d. 1932), County Surveyor for County Dublin (fl. 1891-1924). A dark stained draught lobby features stained glass with Celtic-inspired centres, including Brian Ború’s harp, bordered by sinuous sprays of shamrock. The double-height hall was given a contemporary makeover with a floor of geometric mosaic work framing an Art Nouveau centrepiece, a canopied fireplace with hand-beaten brass hood, anaglypta wainscoting, and a new iron work balustrade on the cantilevered Portland stone staircase. Only the neoclassical ceiling by Andrew Callnan, its modillioned cornice on a frieze of urns and festoons, survives to give a sense of the eighteenth-century origins of the room.
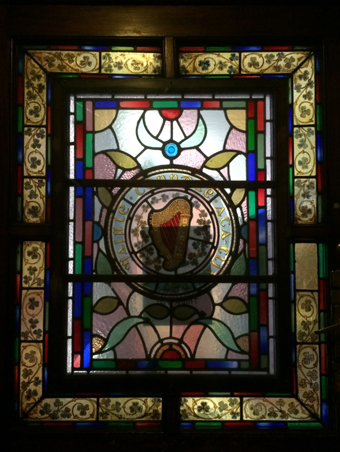
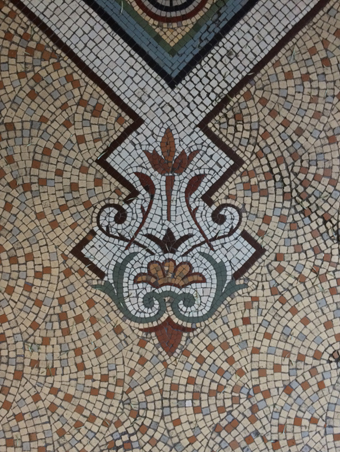
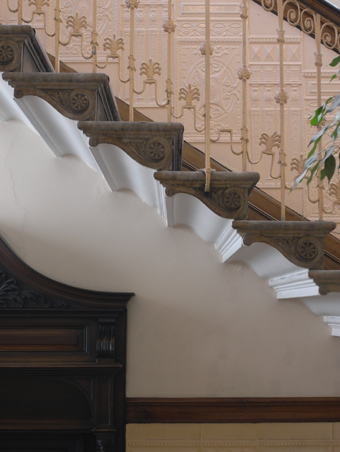
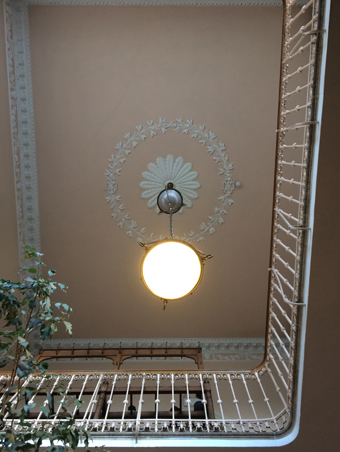
Figures 12-15: While the change of ownership had little impact on the exterior of 11 Parnell Square the interior was significantly altered under the direction of William Collen (d. 1932), County Surveyor for County Dublin (fl. 1891-1924). A draught lobby in the hall features brilliantly-coloured stained glass with Dublin County Council inscribed in Irish using traditional Cló Gaelach. A mosaic floor features sinuous patterns redolent of the Art Nouveau style. The cantilevered staircase was given a new iron work balustrade and a dado of anaglypta with panels resembling Adam-esque ceilings alternating with grouped Classical pilasters. Only the ceiling by Andrew Callnan (d. 1804) was spared a makeover meaning that the late eighteenth-century cornice and ‘Large Stucco flower’ survive intact
The bow-ended room on the first floor was entirely refitted in 1901 to serve as the new council chambers. Described by Christine Casey (2005) as ‘rather ponderous…in a mixture of Tudor and Celtic Revival styles’, the council chamber is panelled with oak on all sides. The chairman’s seat, designed by James Kerr and Company of Stafford Street, occupies a central position in the bow and presides over a long table with benches reserved for the Rural District of Balrothery on one side facing smaller benches for the Rural District of Celbridge and the Rural District of Rathdown on either side of a pillared fireplace. Art Nouveau sconces with lily leaf caps suspended from twisted iron stems cast soft shadows across the embossed papered walls. The strict geometry of the oak parquet floor is mirrored overhead by a low-relief fibrous plaster ceiling where neo-Tudor pierced quatrefoils are framed by a Classical plasterwork cornice and rinceau frieze. The adjoining secretary’s office was refitted in a similar fashion with timber panelling, an identical fireplace and retained eighteenth-century plasterwork cornice.
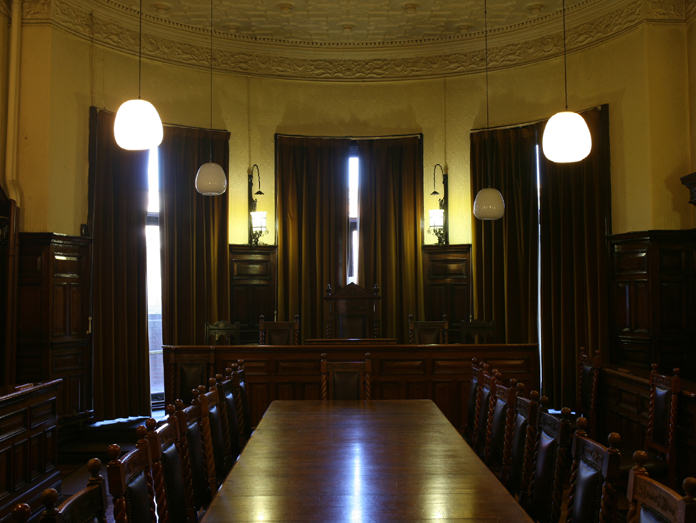
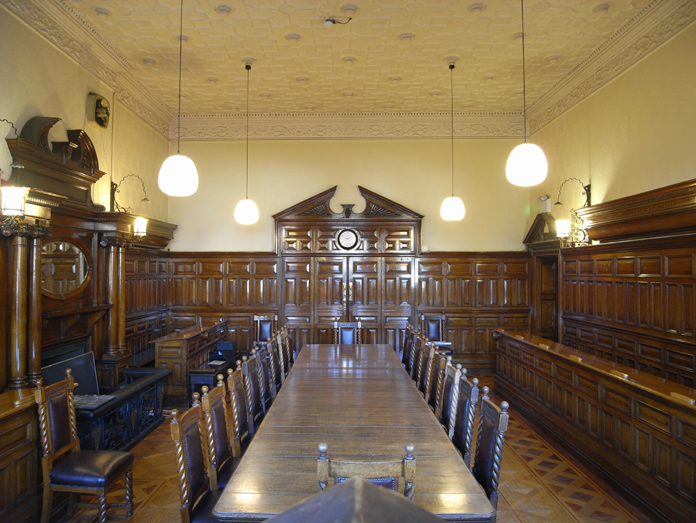
Figures 16-17: Two views of the council chamber showing the oak panelled walls, the benches reserved for the Rural District of Balrothery with a pillared chimneypiece on the opposite side, the Art Nouveau sconces, and the low-relief fibrous plaster ceiling where neo-Tudor pierced quatrefoils are framed by a Classical plasterwork cornice and rinceau frieze. The timber fittings carry discrete labels inscribed: GOODALL, LAMB & HEIGHWAY Ld. CABINET MAKERS & UPHOLSTERERS MANCHESTER. The council chamber provided the setting for the short story “Ivy Day in the Committee Room” published by James Joyce (1882-1941) in his collection Dubliners (1914)
Dublin County Council expanded its presence in Parnell Square over the course of the twentieth century before ongoing deficiencies in accommodations precipitated a move to new offices in O’Connell Street. 11 Parnell Square is now the headquarters of the Irish Heritage Trust, the Irish Landmark Trust, the Irish Museums Association and Poetry Ireland who are working together to unlock the potential of the house as a cultural hub that will be used by a variety of arts, culture and heritage organisations. The house is set to include the Seamus Heaney Library and will join Dublin City Gallery, the Irish Writers Centre, the Dublin Writers Museum, the Gate Theatre and the proposed new Dublin City Library in a cultural quarter centred on the historic Parnell Square. The conservation-led refurbishment of the house, the first phase of a redevelopment of the site to designs by McCullough Mulvin Architects, moved a step closer when a successful application was made for funding until the Culture and Heritage Regeneration category of the Urban Regeneration and Development Fund (URDF).
The National Inventory of Architectural Heritage would like to thank Nicola Reilly for her contribution to this Building of the Month and Darren Williams of the Irish Landmark Trust for facilitating the photography of the interior. *The National Inventory of Architectural Heritage would also like to thank Dr. Conor Lucey for his information on the plasterwork by Andrew Callnan
FURTHER READING
Casey, Christine, The Buildings of Ireland: Dublin (New Haven and London, Yale University Press, 2005)
Clark, Mary and Smeaton, Alastair (eds.), The Georgian Squares of Dublin: An Architectural History (Dublin: Dublin City Council, 2006)
Lucey, Conor, “‘In very good business’: Andrew Callnan’s house-decorating practice 1790-1804” in Lacey, Brian (ed.), The Journal of the Royal Society of Antiquaries of Ireland Volume 137 (Dublin: Royal Society of Antiquaries of Ireland, 2008)
Back to Building of the Month Archive