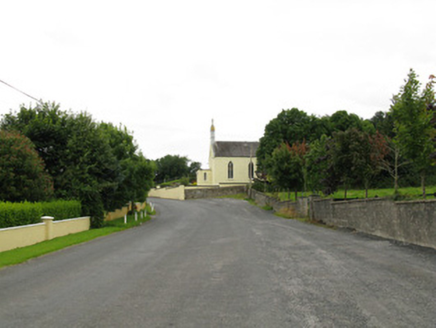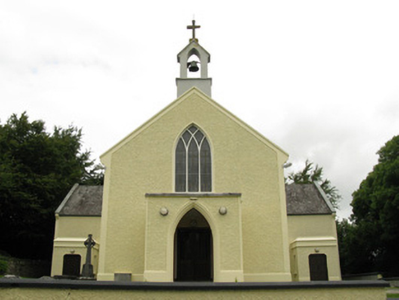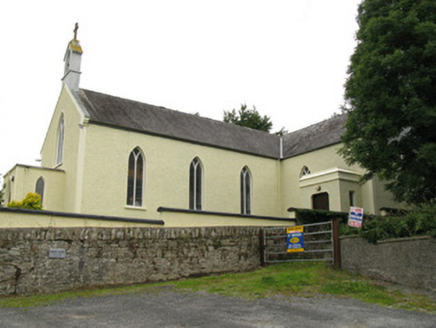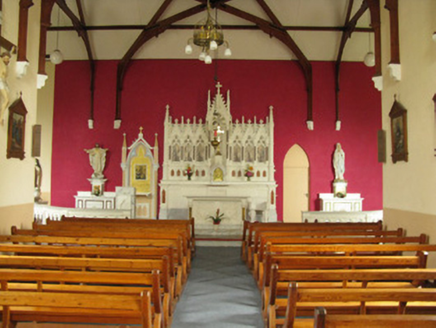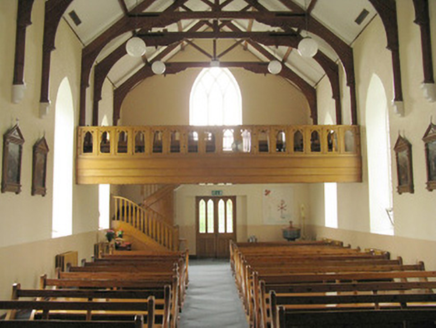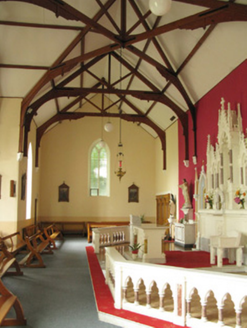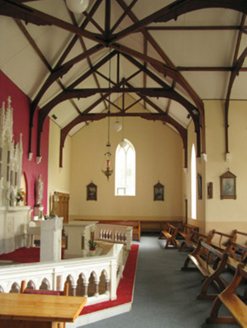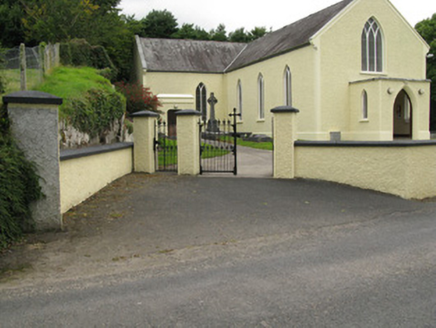Survey Data
Reg No
21903818
Rating
Regional
Categories of Special Interest
Architectural, Artistic, Social, Technical
Original Use
Church/chapel
In Use As
Church/chapel
Date
1840 - 1845
Coordinates
152552, 129770
Date Recorded
06/08/2009
Date Updated
--/--/--
Description
Freestanding T-plan double-height Roman Catholic church, dated 1842. Comprising three-bay nave with single-bay transepts to sides (east, west) and flat-roofed porches to front elevations of nave and transepts. Later two-bay double-pile sacristy, projecting confessional booths and single-bay single-storey toilet block to rear (north). Renovated between 1950-51. Pitched slate roofs having timber clad eaves courses. Render gable copings to nave and transepts on rendered corbels. Rendered bellcote to front elevation of nave with cast-bronze bell surmounted by render cross finial. Flat bitumen clad roof to nave porch. Rendered parapet walls with rendered stringcourses, frieze and cornice to transept porches with concealed rainwater goods with cast-iron downpipes. Bitumen clad flat roofs to side chapels and toilet block. Double-pile slate roofs to sacristy with rendered and metal chimneystacks, timber fascia and cast-iron rainwater goods. Roughcast rendered walls with rendered plinth and platbands. Artificial slate hanging to side (north) elevation of sacristy. Pointed arch window openings with render sills and surrounds throughout, having timber Y-tracery with lead-lined windows to side elevations of nave and transepts. Intersecting timber tracery to front elevation of nave having lead-lined windows. Lancet window openings to side (east, west) elevations of porch to nave having render surrounds, sills and lead-lined windows. Square-headed window openings to side (east, west) elevations of porches to transepts, having render surrounds, sills and lead-lined windows. Timber casement windows to side (north) elevation of toilet block and side elevations of sacristy. Pointed arch door opening to front elevation of nave porch having diminishing moulded render surround, rendered stepped approach and double-leaf timber battened doors with decorative wrought-iron strap hinges. Shouldered square-headed door openings to front elevations of transept porches having render steps, render surrounds and double-leaf timber battened doors with decorative wrought-iron strap hinges. Square-headed door openings to side (east) elevation of sacristy having timber battened and timber louvered doors. King post timber framed roof to interior springing from rendered corbels. Timber balcony to western end of nave having dog-leg timber staircase. Timber herringbone clad floors with marble steps to chancel area having decorative carved marble reredos and altar with polychrome marble panels and engaged columns. Rendered shrine depicting Blessed Virgin Mary with Christ as child and statues of the Sacred Heart and Blessed Virgin Mary flanking reredos. Carved marble altar rail with polychrome engaged columns and panels. Timber confession booths to north ends of transepts with statues of Saint Brigid to western transept and Saint Joseph to eastern transept. Tooled marble font to south western corner of nave. Rubble stone enclosing wall to east, west and north having render and rubble stone coping. Roughcast rendered enclosing walls with render coping and square-profile piers forming splayed entrance with single- and double-leaf wrought-iron gates.
Appraisal
Commanding the surrounding area, this impressive church is located on an elevated position overlooking the village of Rockhill. The building is typical of many early to mid nineteenth-century churches with a simple T-plan featuring later additions. The well maintained exterior is mirrored by its bright interior featuring an ornately carved marble reredos and altar which draws interest to an interior which is further complimented by a neatly arranged timber roof.
