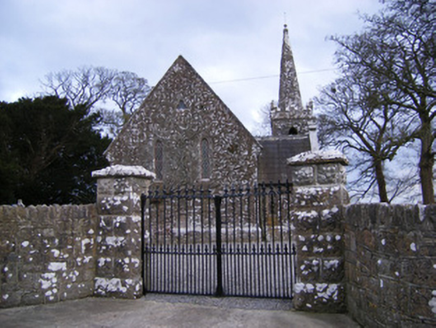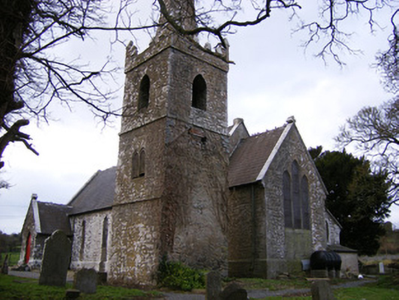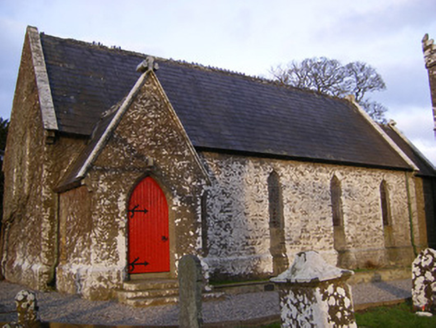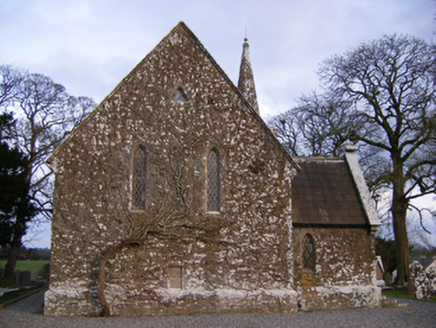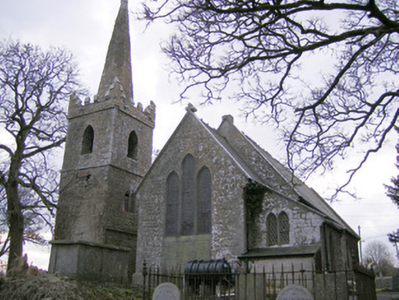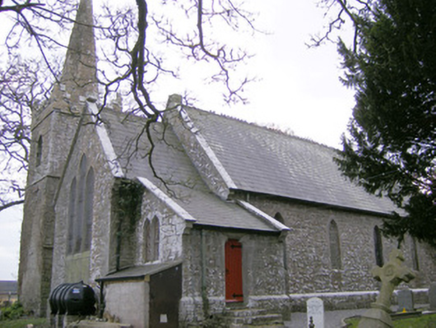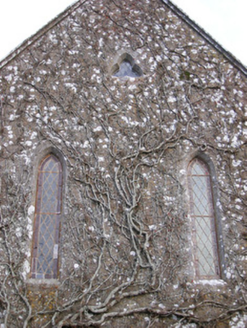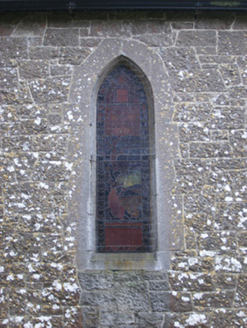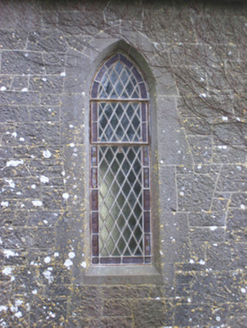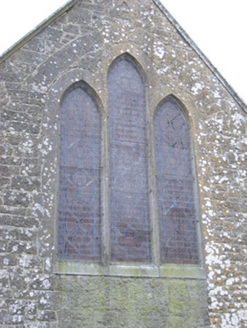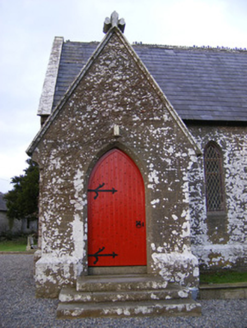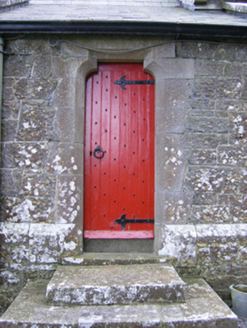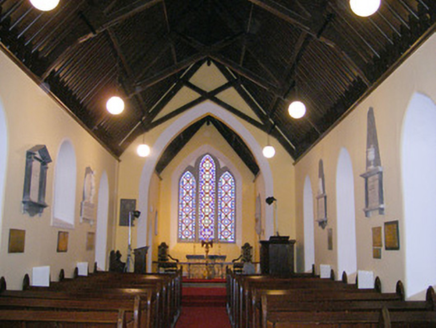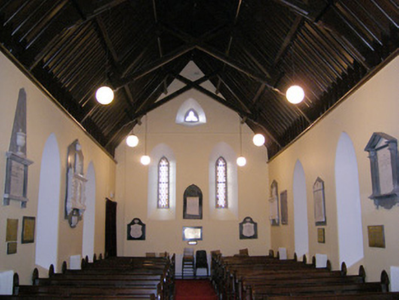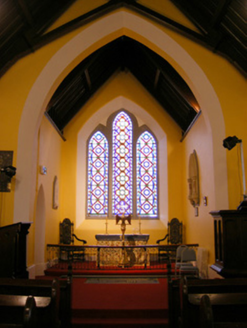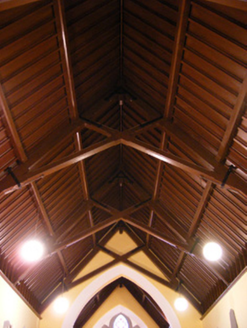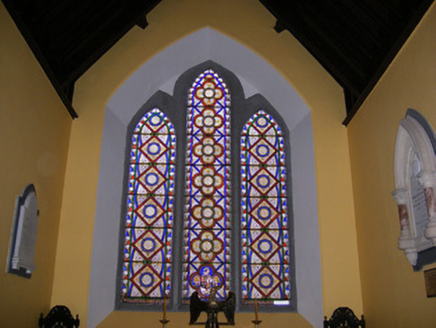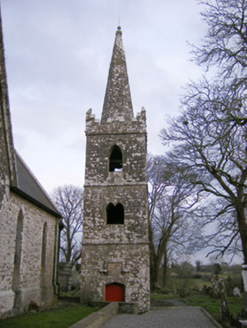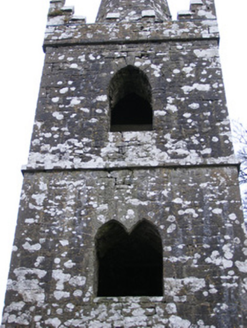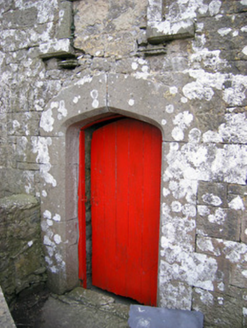Survey Data
Reg No
21903233
Rating
Regional
Categories of Special Interest
Architectural, Artistic, Historical, Social
Original Use
Church/chapel
Date
1850 - 1870
Coordinates
168273, 135917
Date Recorded
14/12/2007
Date Updated
--/--/--
Description
Freestanding Gothic Revival style Church of Ireland church, built in 1860, with tower and steeple of earlier church, built before 1762, adjacent. Comprising four-bay nave, gable-fronted chancel to rear (east) elevation with lean-to vestry to north elevation and gable-fronted porch to south. Pitched slate roof with limestone copings, wrought-iron ridge crestings and cast-iron rainwater goods. Snecked limestone walls having cut plinth course. Lancet windows to nave with tooled limestone surround, stained glass windows to south elevation, quarry glazed windows to north elevation. Triple lancet stained glass windows to chancel. Trefoil quarry glazed opening over lancet quarry glazed windows to front (west) elevation. Paired lancet quarry glazed windows to vestry, east elevation. Pointed arch opening to porch having tooled limestone surround and timber battened door with wrought-iron fittings. Shouldered square-headed opening to vestry with tooled limestone surround and timber battened door. Cut limestone steps to entrances. Scissors brace timber roof to interior. Wrought-iron altar railings. Carved memorial plaques to walls. Freestanding three-stage square-plan crenellated tower to south-east having limestone octagonal spire, dating to eighteenth century. Dressed limestone walls with cut stringcourses and inscribed plaque having carved label moulding dating to 1528 to west elevation. Pointed arch window opening to third stage. Paired pointed arch window openings to second stage, some with timber fittings. Pointed arch opening having cut limestone surround and timber battened door. Pair of rusticated limestone square-profile piers to west with spear-headed cast-iron double-leaf gates. Roughly dressed limestone boundary walls to site.
Appraisal
Located at the cross roads in the village of Knockainy, this simple church provides an attractive focal point for the area. The modest form is enhanced by the fine craftsmanship evident in the tooled limestone door surrounds, limestone walls and stained glass windows. The use of roughly dressed and carved stone adds textural variation to its appearance, thereby enhancing its visual appeal. The freestanding tower of the earlier church, which was still standing in 1762, distinguishes the site's long-standing ecclesiastical heritage. A memorial plaque at the base of the tower commemorates a member of the O'Grady family and dates to 1528.
