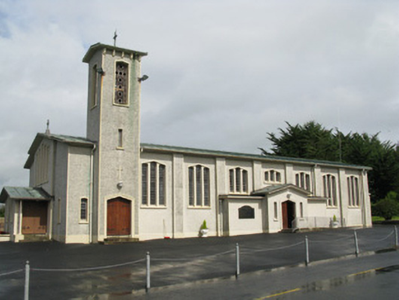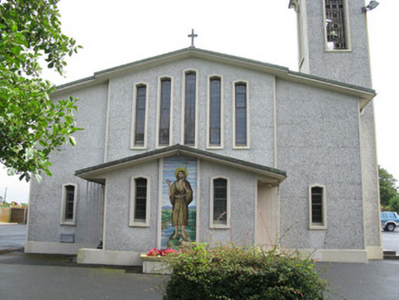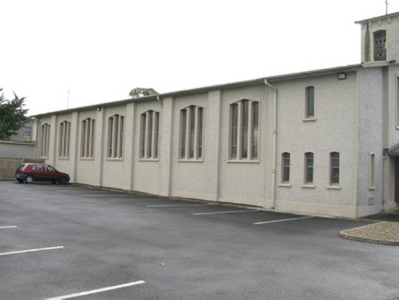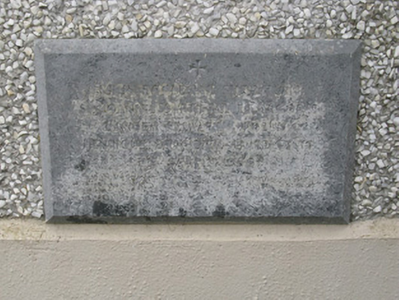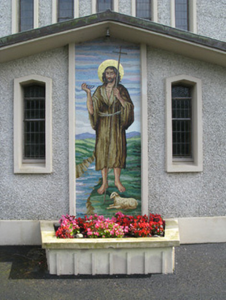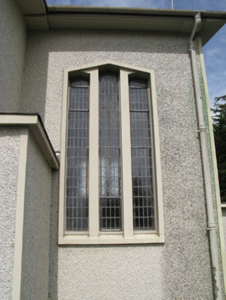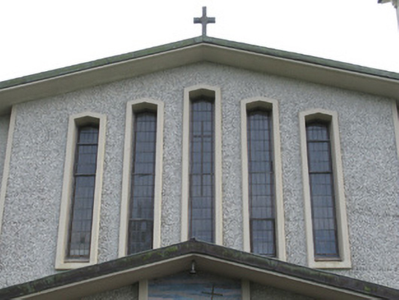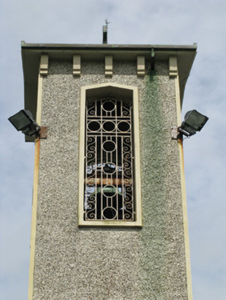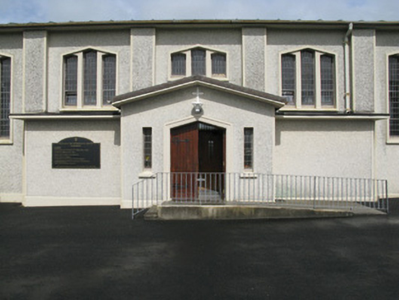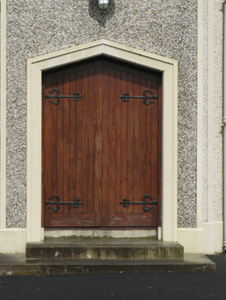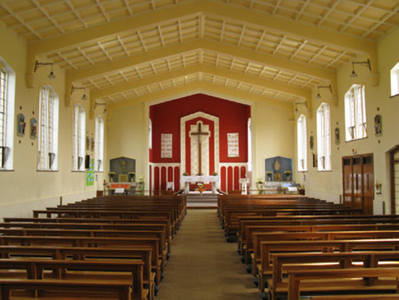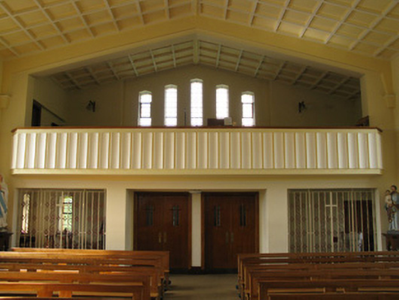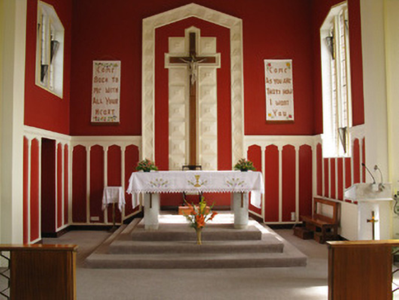Survey Data
Reg No
21836003
Rating
Regional
Categories of Special Interest
Architectural, Artistic, Historical, Social
Original Use
Church/chapel
In Use As
Church/chapel
Date
1960 - 1965
Coordinates
131828, 131329
Date Recorded
27/08/2009
Date Updated
--/--/--
Description
Freestanding Roman Catholic church, built between 1960-61. Comprising seven-bay double-height nave with three-stage bell tower and three-bay single storey gable-fronted porch flanked by breakfronts to front (south). Single-bay chancel to side (east) and four-bay single-storey sacristy to north-east corner. Full-height gable-fronted breakfront and two-bay single-storey porch to side (west). Pitched copper clad roofs throughout having timber clad eaves and cast-iron rainwater goods. Render cross finials to gables of nave and bell tower. Rendered corbels below eaves to front and rear (north) elevations of bell tower. Flat bitumen clad roofs elsewhere. Roughcast rendered walls with rendered plinth and platbands to corners, having recessed bays to front and rear elevations of nave. Tooled limestone plaque and commemorative mosaic panel to side (west) elevation. Triangular-headed windows with render sills and raised render reveals throughout having lead-lined lattice work windows with stained glass margins occurring in single-light, tripartite-light and five-light arrangements. Decorative wrought-iron grids to bell tower openings. Triangular-headed door openings with render surrounds, rendered stepped approaches and double-leaf timber battened doors with decorative wrought-iron strap hinges. Square-headed door openings with stepped approaches and double-leaf timber battened doors to front and rear elevations of western porch. Render step and single-leaf timber battened door to front elevation of sacristy. Vaulted ceilings to interior with rendered ribs springing from corbels to nave. Balcony to west end of nave above chapels containing carved marble baptismal font flanked by statues. Decorative nail-head plaster panels surmounted by timber cross forming reredos enclosing by stylised chevron plaster surrounds. Flanked by triangular-headed pilaster arcade. Marble altar with brass cross motifs to legs with marble pulpit to south. Chancel flanked by side chapels dedicated to the tabernacle to the north and to the Blessed Virgin Mary to the south. Located within own grounds near road side surrounded by tarmac car park with galvanised-iron pier and chain railing to south. Rendered stepped approach to east leading to associated presbytery.
Appraisal
Of a modern design, this 1960s church is dedicated to Saint John the Baptist with the foundation stone laid by Bishop Murphy on lands donated by Michael Raleigh and built at a cost of £26,000. The church was designed by the architect, Patrick Joseph Sheahan, who was the first Irish architect to be made Chevalier of the Order of Saint Sylvester, a title confirmed on him by Pope Pius II in 1957 for his achievement as an ecclesiastical architect. Some of his works also include the Limerick Regional Hospital (1955) and some churches in Florida, England, Australia and parts of Africa. Straight geometric lines replace the more common round arches found in many recent Romanesque style churches. The inclusion of a square bell tower forms the main focal point of the structure and an unusual copper clad roof distinguishes the building from its surrounds. Its bright interior is enhanced further by pleasing plaster details.

