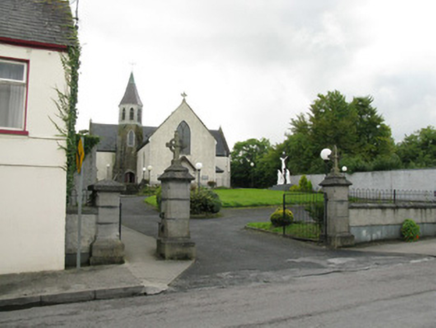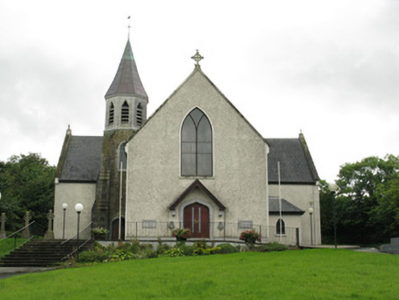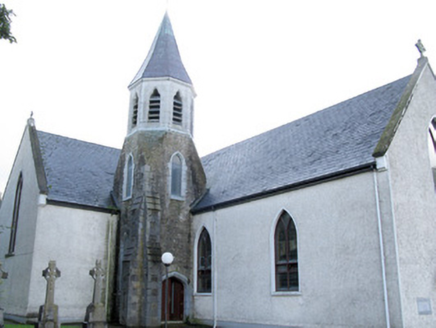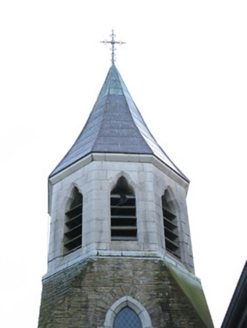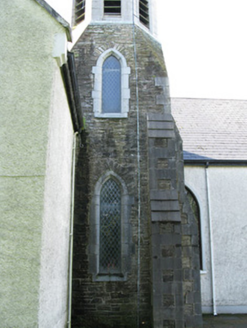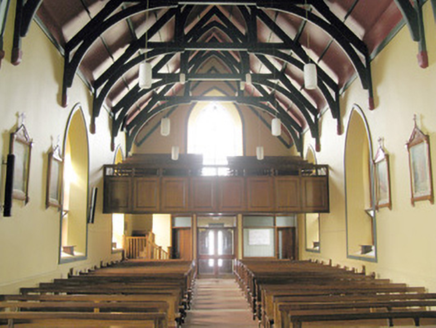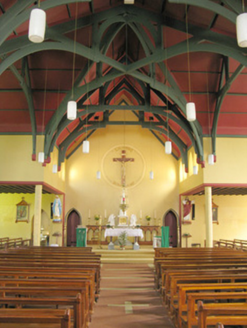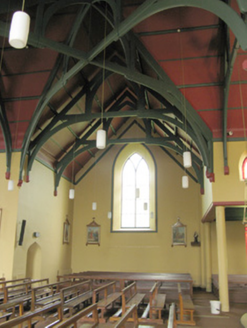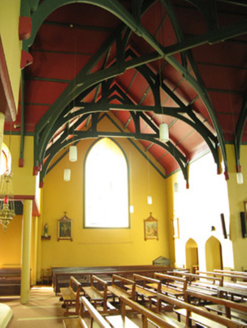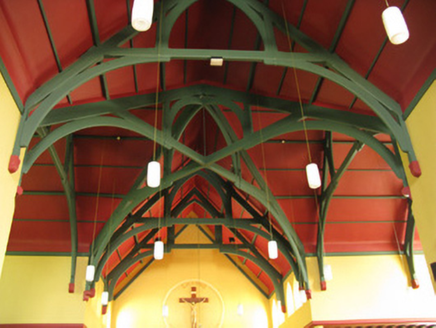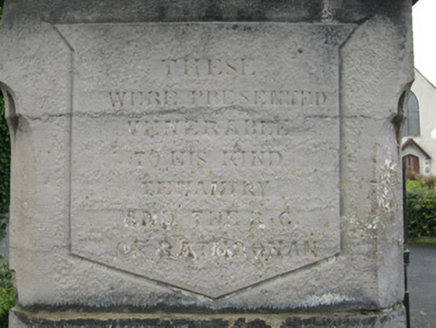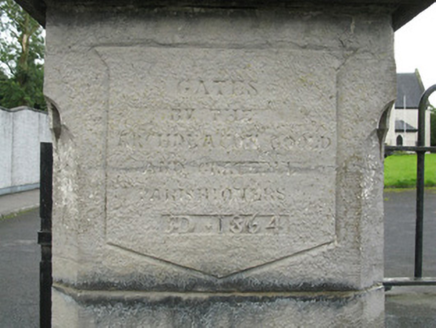Survey Data
Reg No
21834003
Rating
Regional
Categories of Special Interest
Architectural, Artistic, Historical, Social
Previous Name
Saint Bartholomew's Catholic Chapel
Original Use
Church/chapel
In Use As
Church/chapel
Date
1830 - 1835
Coordinates
112336, 135071
Date Recorded
01/09/2009
Date Updated
--/--/--
Description
Freestanding cruciform-plan gable-fronted double-height Roman Catholic Church, dated 1832, comprising two-bay double-height nave having three-stage bell tower to side (east) surmounted by later octagonal dwarf gallery and spire. Single-bay transepts to sides (east, west) and two-bay chancel to rear (south). Single-bay single-storey extensions to rear (south) of transepts. Five-bay single-storey sacristy and additional single-bay single-storey chapels to rear (south). Two-bay single-storey porch to front (north) of western transept. Pitched artificial slate roofs having render gable copings with corbels, surmounted by rendered cross finials. Hipped artificial slate roof to porch. Octagonal copper clad roof to belfry with tooled limestone eaves course and wrought-iron finial. Flat bitumen clad roofs to additional chapels and sacristy. Roughcast rendered chimneystack to sacristy. Tooled limestone corbels supporting canopy. uPVC and aluminium rainwater goods throughout. Roughcast rendered walls with rendered plinth band throughout. Tooled limestone plaques to front elevation. Dressed rubble stone walls to bell tower having buttresses to corners with tooled limestone quoins and capping. Ashlar tooled limestone walls to dwarf gallery. Tooled limestone fonts flanking door opening to front elevation of nave. Pointed arch window openings with rendered sills and surrounds throughout. Having replacement timber Y-tracery to nave and transept openings having lead-lined lattice work windows with stained glass margins. Lead-lined lattice work window to front elevation of porch and side (east, west) elevations of chancel to clerestory level with stained glass margins. Tooled limestone block-and-start surrounds with chamfered reveals, voussoirs and sills to front and side (east) elevations of bell tower, having dressed rubble stone relieving arch and lead-lined quarry-glazed windows. Square-headed window openings with render sills and surrounds to side (east, west) elevations of additional chapels, having timber-framed tripartite windows with central lead-lined stained glass windows flanked by lead-lined lattice work windows over timber panels, surmounted by lead-lined lattice work overlights. Square-headed window openings with render sills to sacristy, having timber casement windows. Trefoil-headed louvre openings to dwarf gallery having chamfered tooled limestone surrounds, voussoirs, sills and timber louvers. Pointed segmental-headed door openings having chamfered tooled limestone surrounds and voussoirs. Tooled limestone steps and replacement double-leaf glazed timber doors to front elevation openings, with projecting canopy to front entrance of nave. Dressed stone voussoirs to relieving arch of door opening to bell tower. Recessed porch to side (east) elevation of sacristy having square-headed door opening with render step and glazed timber doors flanked by timber battened sidelights. Interior with arch-braced queen post timber-framed roof springing from tooled stone corbels. Timber beam roofs to additional chapels. Timber balcony to north end of nave over internal porch and glazed timber booth accessed via timber staircase. Rendered columns supporting chapel ceilings. Tooled limestone plinth and carved white marble pedestal forming base of reredos supporting shrine encased within white marble flanked by polychrome columns surmounted by carved white marble octagonal spire with decorative finial. White marble altar having polychrome columns and tooled stone plinth to piers flanked by carved white marble chair and pulpit. Altar to Blessed Virgin Mary to eastern side chapel. Tooled limestone font to interior porch of bell tower. Grotto with statue of Blessed Virgin Mary to north-east of church and Calvary scene to north-west. Tarmac car parks and avenue to west and north of church having roughcast rendered enclosing walls with rendered plinths and coping surmounted by wrought-iron railing. Tooled limestone square-profile gate piers having chamfered corners and pyramidal capping surmounted by Celtic cross finials and double-leaf wrought-iron gates. Inscribed plaques to front (north) elevation of gate piers.
Appraisal
Situated on a elevated rise within the landscape, this impressive church forms a notable landmark within the town of Athea. Clearly visible from the main approaches to Athea, a dramatic dwarf gallery, constructed in contrasting limestone and darker sedimentary rocks, attracts attention to this pleasing building. The Gothic Revival style has clearly influenced the building as can best be seen in its octagonal spire and pointed arch windows which contrast with the pointed segmental arches to the doors. Decorative tooled limestone fonts to the interior and exterior add further artistic interest. The interior features a pleasing timber-framed roof with decorative pointed arches between the posts springing from stone corbels which help maintain the historic character of the interior. Historically, the site of the church was donated by the prominent landlord family, the Goolds with the fine gates donated by Archdeacon Gould in 1864. Further historical interest is added in the form of a cedar tree planted near the grotto by President McAleese in July 1999, which commemorates Fr. Sean O'Hanlon who brought the charitable organisation GROW to the country while he was curate in the parish.
