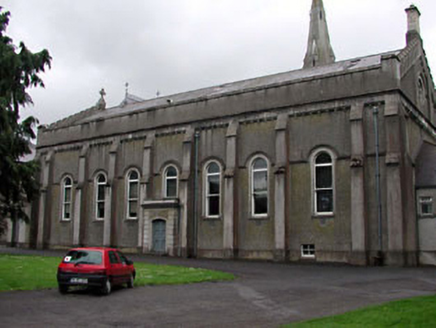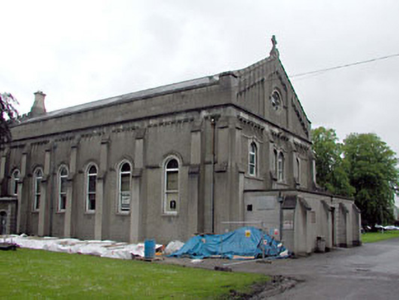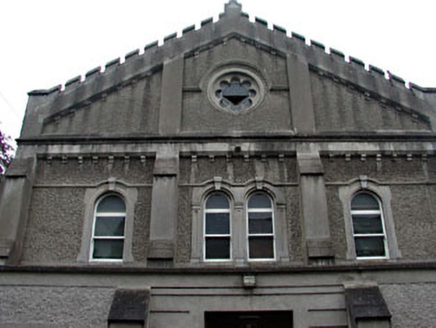Survey Data
Reg No
11803120
Rating
Regional
Categories of Special Interest
Architectural, Historical, Social
Previous Name
Royal College of Saint Patrick
Original Use
Exam hall
In Use As
Exam hall
Date
1892 - 1893
Coordinates
293359, 237577
Date Recorded
07/05/2002
Date Updated
--/--/--
Description
Detached three-bay double-height gable-fronted exam hall with attic, built 1892-3, retaining some original fenestration with seven-bay double-height side elevations to north-east and to south-west. Renovated, c.1940, with three-bay single-storey flat-roofed projecting porch added to front (south-east) elevation. Renovated, c.1985, with three-bay single-storey projecting porch added to rear (north-west) elevation. Gable-ended (gable-fronted) roof behind parapet walls with slate. Clay ridge tiles. Cut-stone chimney stack. Cast-iron rainwater goods. Flat-roofed to porch to south-east. Materials not visible behind parapet wall. Hipped roof to porch to north-west. Fibre-cement slate. Concrete ridge tiles. Plastic rainwater goods. Roughcast walls. Unpainted. Rendered dressings including intermediary stepped buttresses having profiled coping, consoled entablature, plain frieze and moulded cornice. Rendered parapet walls (battlemented to gable fronts with stringcourses forming ‘pediments’) with cut-stone coping. Roughcast walls to porch to south-east with rendered buttresses and cut-stone coping to parapet wall. Roughcast walls to porch to north-west with rendered buttresses and course to eaves. Round-headed window openings (some paired to elevation to south-east). Stone sills. Rendered surrounds (panelled to elevation to south-east with keystones) with hood mouldings over (forming continuous hood moulding to side elevations to north-east and to south-west). 1/1 timber sash windows with fixed-pane overlights. Octafoil openings to gables in moulded medallions having hood mouldings over. Fixed-pane windows. Shallow segmental-headed door openings to side elevations (central to elevation to north-east; off-centre to south-west) in advanced doorcases having channelled piers, moulded cornices and blocking courses. Timber panelled doors. Square-headed door openings to additional porches. Replacement timber panelled doors, c.1985 (with sidelights to south-east). Set in grounds shared with Saint Patrick’s College.
Appraisal
Aula Maxima, built as the exam hall of Saint Patrick’s College, is a fine and imposing building that has been unsympathetically extended in the mid and late twentieth century. Nevertheless the building retains most of its original form and character, and additional ranges might be removed to restore the original appearance of the structure. The building is fashioned in a manner typical of the late nineteenth century and is a much ornamented composition, achieved through the use of a variously shaped openings and rendered dressings, the latter of which are a good example of the high standard of craftsmanship in the locality. The exam hall retains many important original features and materials, including timber sash fenestration, timber fittings to the original door openings and a slate roof with cast-iron rainwater goods. Of social and historical interest the exam hall attests to the continued development and expansion of the college at the end of the nineteenth century.





