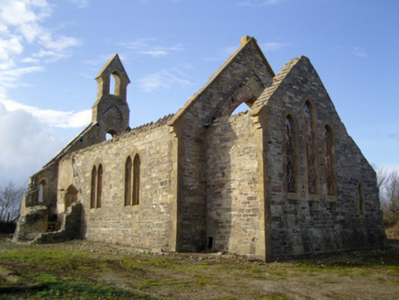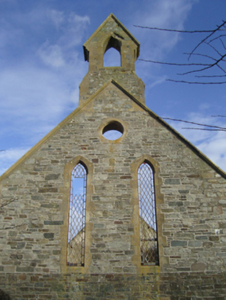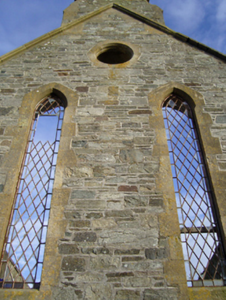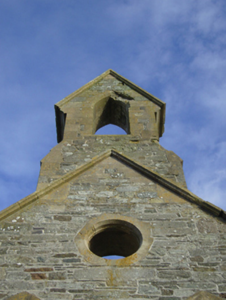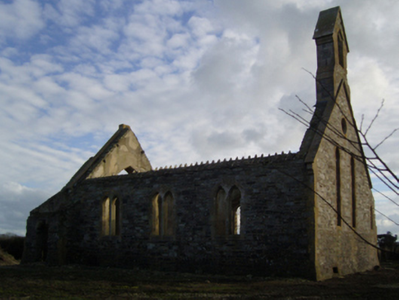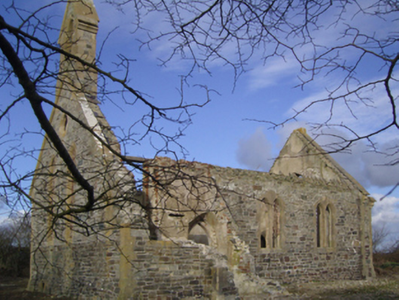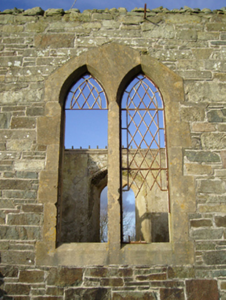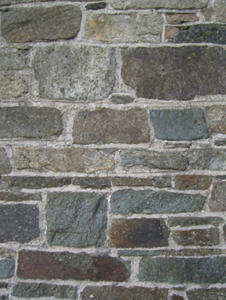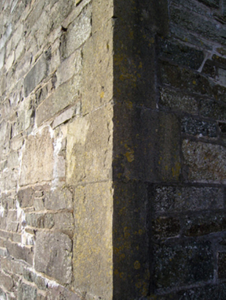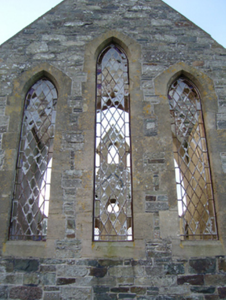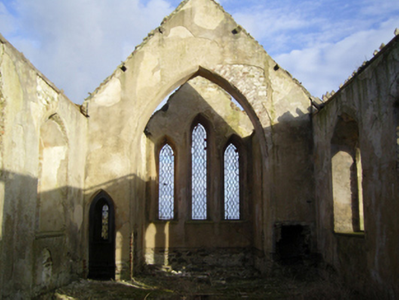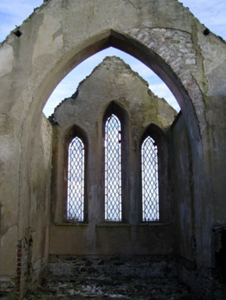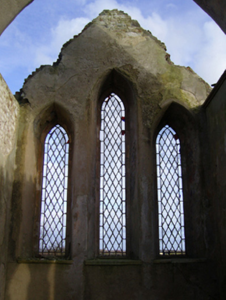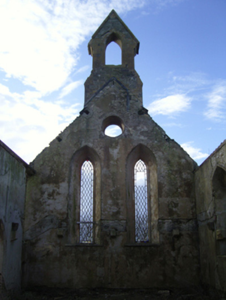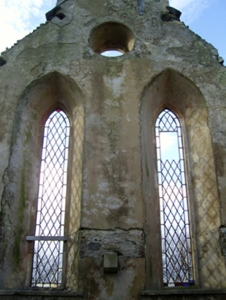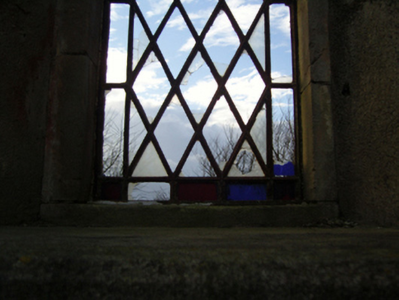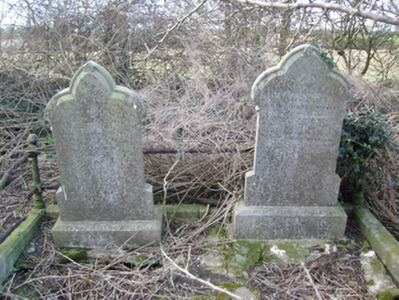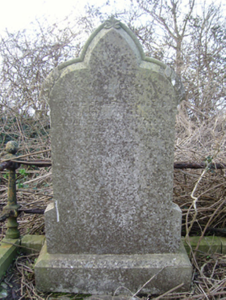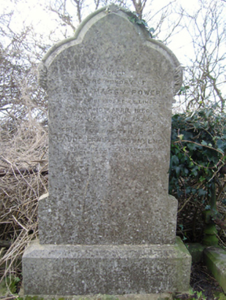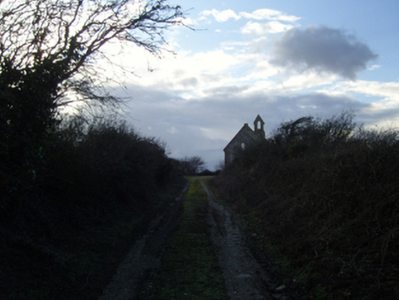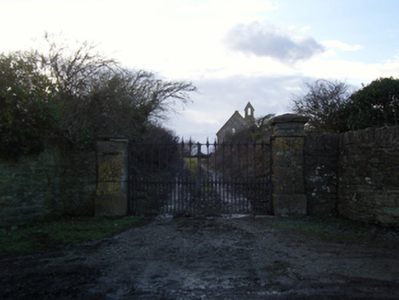Survey Data
Reg No
15705213
Rating
Regional
Categories of Special Interest
Architectural, Artistic, Historical, Social
Original Use
Church/chapel
Date
1860 - 1865
Coordinates
300420, 106061
Date Recorded
21/09/2007
Date Updated
--/--/--
Description
Detached four-bay double-height Ecclesiastical Commissioners' Church of Ireland church, designed 1859; licensed 1861; built 1861-2; consecrated 1862, on a rectangular plan comprising three-bay double-height nave opening into single-bay double-height chancel (east); outline of single-bay single-storey gabled projecting porch (south-west). Disused, 1975. Vandalised, 1996. Dismantled, 2000. Now in ruins. Pitched slate roofs now missing, cut-sandstone "Cavetto" coping to gables on cut-sandstone "Cavetto" corbel kneelers including cut-sandstone "Cavetto" coping to gable to entrance (west) front on cut-sandstone "Cavetto" corbel kneelers with buttressed gabled bellcote to apex, and no rainwater goods surviving on shorn timber rafters retaining cast-iron hoppers and downpipes. Tuck pointed coursed rubble stone walls on battered base with cut- or hammered sandstone flush quoins to corners. Lancet window openings in bipartite arrangement with cut- or hammered sandstone block-and-start surrounds framing remains of fixed-pane fittings having stained glass margins centred on cast-iron lattice glazing bars. Lancet "Trinity Window" (east) with cut- or hammered sandstone block-and-start surrounds framing fixed-pane fittings having stained glass margins centred on cast-iron lattice glazing bars. Pair of lancet window openings to entrance (west) front, cut- or hammered sandstone block-and-start surrounds framing fixed-pane fittings having stained glass margins centred on cast-iron lattice glazing bars. Interior in ruins with pointed-arch chancel arch (east) framing "Trinity Window". Set in unkempt grounds with tuck pointed "Old Red Sandstone" ashlar piers to perimeter having stringcourses below shallow pyramidal capping supporting cast-iron double gates.
Appraisal
The shell of a church erected to designs signed (19th September 1859) by Joseph Welland (1798-1860), Architect to the Ecclesiastical Commissioners (appointed 1843; RCB), representing an important component of the mid nineteenth-century ecclesiastical heritage of south County Wexford with the architectural value of the composition, one not only succeeding 'a neat edifice [1808-12] whose tower fell down soon after its erection' (Lewis 1837 II, 218) but also occupying 'the site of the medieval parish church of Kilturk' [SMR WX052-008002-], confirmed by such attributes as the compact rectilinear plan form, aligned along a liturgically-correct axis; the construction in a burnt umber- and Vert-de-Gris-toned fieldstone offset by honey-coloured dressings not only demonstrating good quality workmanship, but also producing a mild polychromatic palette; the slender profile of the coupled openings underpinning a "medieval" Gothic theme with the chancel defined by an elegant "Trinity Window"; and the handsome bellcote embellishing the roofline as a picturesque eye-catcher in the landscape. Although the subject of vandalism in the late twentieth century, and thereafter hastily dismantled, the elementary form and massing survive intact together with remnants of the original fabric, both to the exterior and to the interior, thus upholding much of the character or integrity of a church making a dramatic, if forlorn visual statement in a rural setting.

