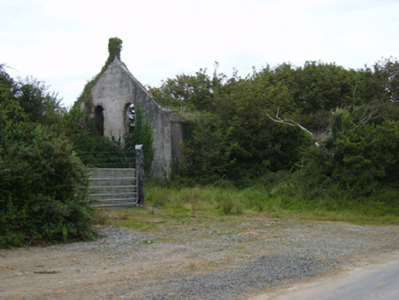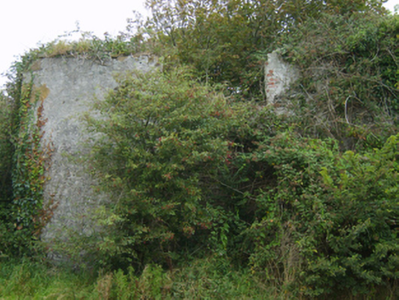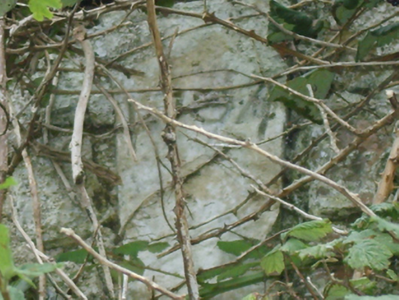Survey Data
Reg No
15704903
Rating
Regional
Categories of Special Interest
Architectural, Historical, Social
Original Use
Church/chapel
Historical Use
Church hall/parish hall
Date
1790 - 1795
Coordinates
275940, 103751
Date Recorded
05/09/2007
Date Updated
--/--/--
Description
Detached two-bay double-height Catholic chapel, dated 1794; opened 1795, on a T-shaped plan comprising single-bay double-height nave opening into single-bay (single-bay deep) double-height transepts centred on chancel to crossing (north). Closed, 1899. Disused, 1902. In alternative use, 1922. Now in ruins. Pitched roof now missing, creeper- or ivy-covered coping to gables with cut-granite Cross finials to apexes, and no rainwater goods surviving on creeper- or ivy-covered cut-granite eaves. Creeper- or ivy-covered lime rendered or roughcast battered walls with concealed flush quoins to corners. Round-headed window openings with sills not visible, and concealed red brick block-and-start surrounds framing concrete block infill. Paired round-headed window openings (transepts) with cut-granite sills, and concealed red brick block-and-start surrounds with fittings now missing. Round-headed door opening to entrance (south) front with overgrown threshold, and concealed red brick block-and-start surround centred on inscribed keystone ("1794") with fitting now missing. Interior in ruins. Set in overgrown grounds.
Appraisal
The shell of a chapel erected under the aegis of Reverend Edward O'Flaherty PP (d. 1835) representing an integral component of the late eighteenth-century ecclesiastical heritage of south County Wexford with the architectural value of the composition, one of 'Three Chapels two school houses and two presbyteries erected during his administration' (cf. 15705001), suggested by such attributes as the traditional "T"-shaped plan form, aligned along a liturgically-incorrect axis; and the slender profile of the openings underpinning a streamlined Romanesque theme.





