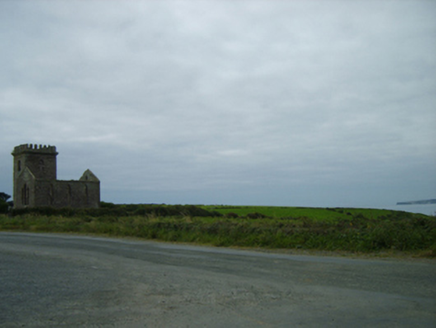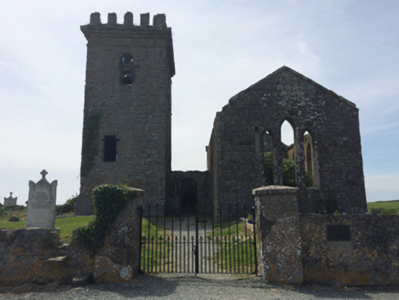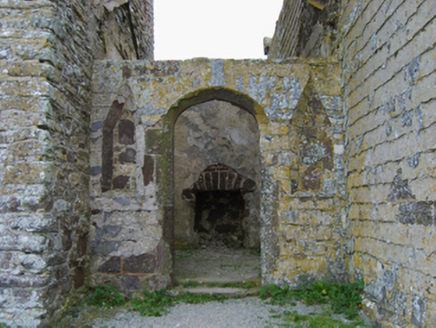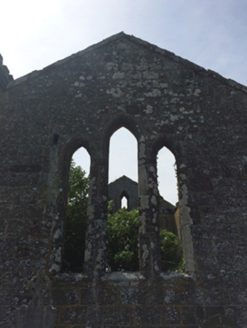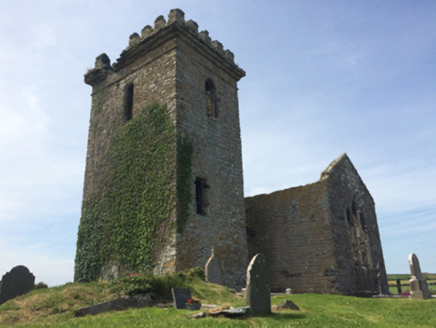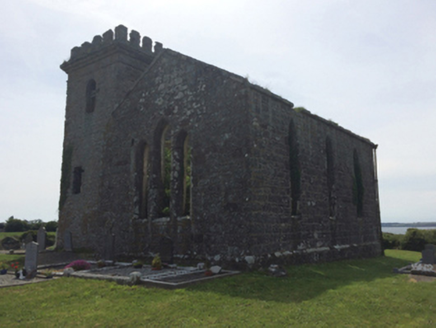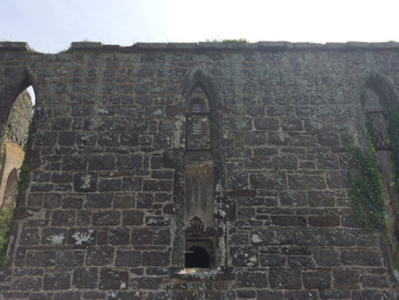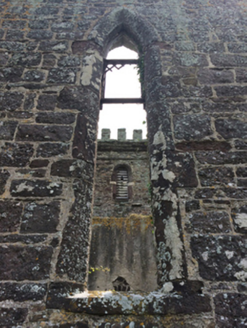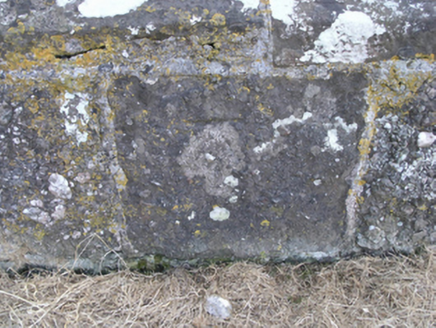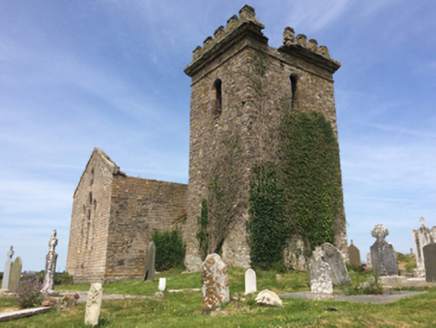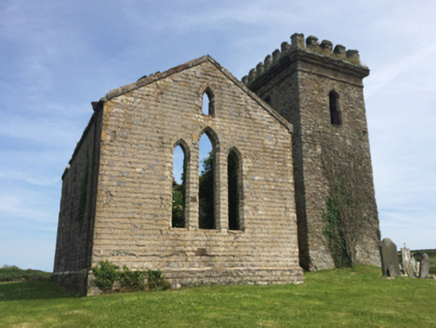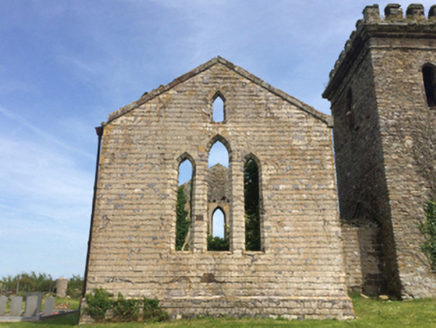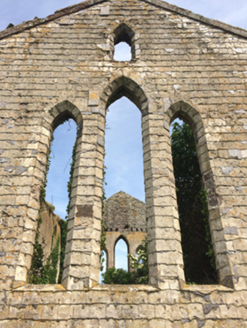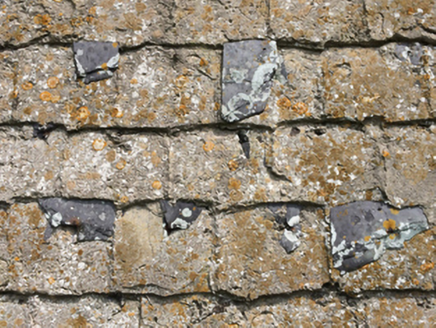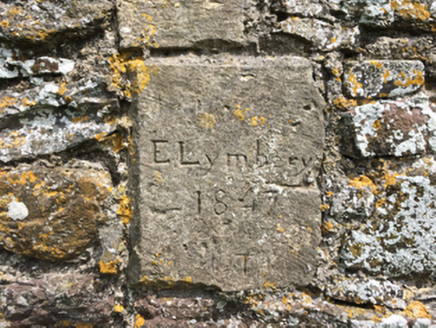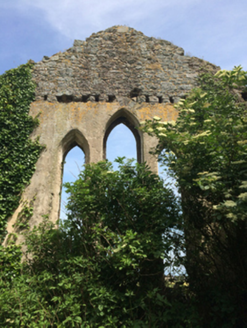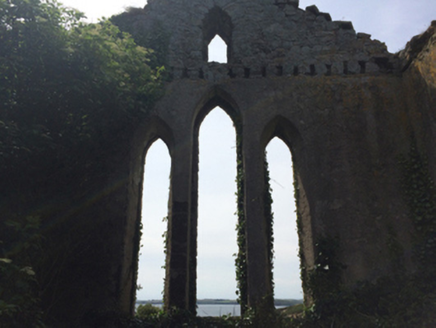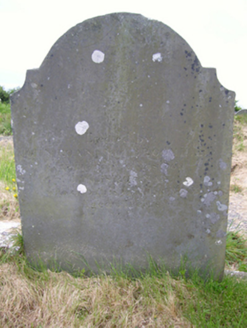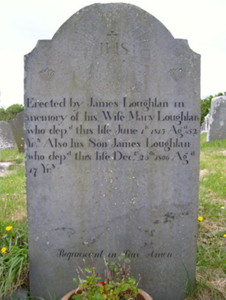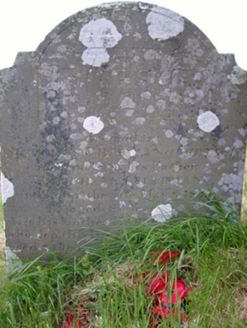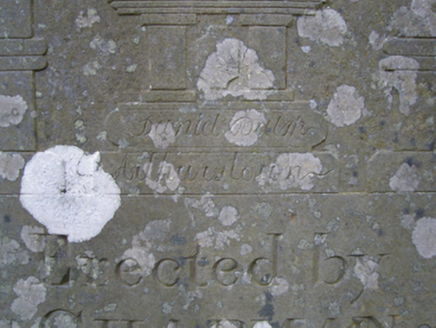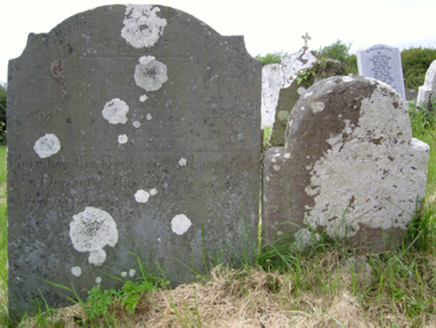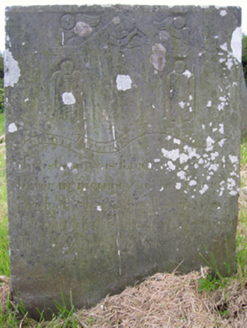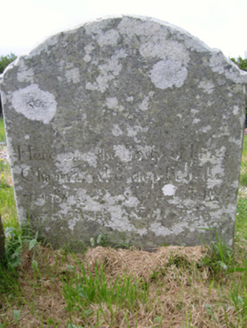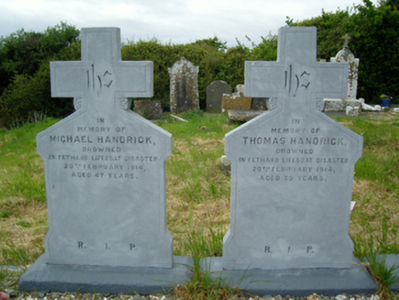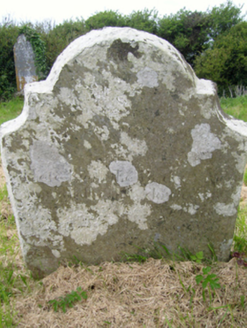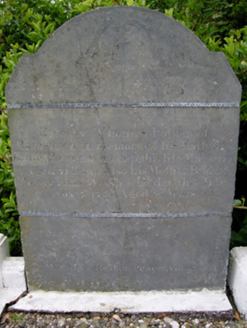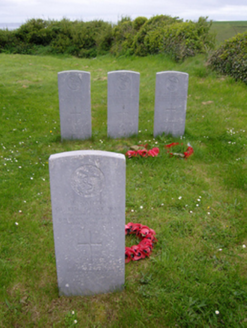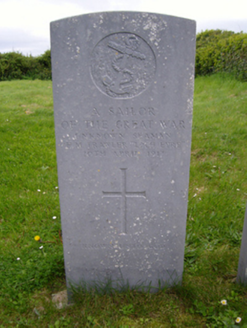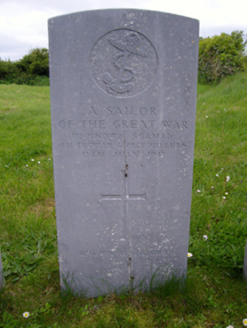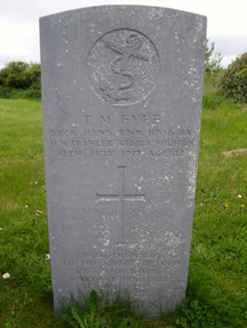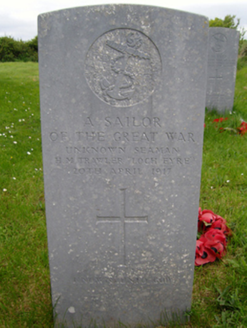Survey Data
Reg No
15704901
Rating
Regional
Categories of Special Interest
Architectural, Artistic, Historical, Scientific, Social
Original Use
Church/chapel
Date
1825 - 1830
Coordinates
275618, 103586
Date Recorded
05/09/2007
Date Updated
--/--/--
Description
Attached three-bay double-height single-cell Board of First Fruits Church of Ireland church, built 1827-8; consecrated 1828, on a T-shaped plan with single-bay single-storey porch (south). In use, 1922. Now in ruins. Pitched roof now missing, lichen-covered cut-"Old Red Sandstone" coping to gables, and no rainwater goods surviving on lichen-covered cut-"Old Red Sandstone" eaves retaining cast-iron hoppers and downpipes. Tuck pointed snecked "Old Red Sandstone" walls on lichen-spotted cut-"Old Red Sandstone" chamfered cushion course on benchmark-inscribed plinth with cut-"Old Red Sandstone" flush quoins to corners; remains of slate hung surface finish (west). Lancet window openings with cut-"Old Red Sandstone" block-and-start surrounds having chamfered reveals framing remains of fixed-pane fittings having cast-iron lattice glazing bars. Lancet "Trinity Windows" (gables) with cut-"Old Red Sandstone" block-and-start surrounds having chamfered reveals. Interior in ruins. Set in unkempt grounds with part creeper- or ivy-covered fine roughcast piers to perimeter having lichen-covered cut-"Old Red Sandstone" shallow pyramidal capping supporting arrow head-detailed wrought iron double gates.
Appraisal
The shell of a church erected to a design attributed to John Semple (1801-82) of Marlborough Street, Dublin (Murphy 2004, 45-55), representing an integral component of the early nineteenth-century ecclesiastical heritage of south County Wexford with the architectural value of the composition, one abutting the tower of a fortified church inscribed (1847) with the signature of Edward Lymbery (d. 1890) of Fethard Castle [SMR WX049-008001-], confirmed by such attributes as the compact rectilinear "barn" plan form, aligned along a liturgically-correct axis; the construction in a ruby-toned "Old Red Sandstone" extracted from quarries at nearby Harrylock; and the slender profile of the openings underpinning a "medieval" Gothic theme with the chancel defined by an elegant "Trinity Window". Although reduced to ruins in the twentieth century with 'an unusual [brass] engraved in a different style of lettering' removed to Fethard (see 15619004; Cantwell 1984 VIII, 366), the elementary form and massing survive intact together with remnants of the original fabric including evidence of a slate hung surface finish widely regarded as an increasingly endangered hallmark of the architectural heritage of County Wexford. NOTE: A plot designated as a "Commonwealth War Grave" features a collection of standardised markers commemorating Thomas M. Fyfe (d. 1917) of H.M. Trawler "George Milburn" and unknown seamen washed ashore from the wreck of H.M. Trawler "Loch Eyre".
