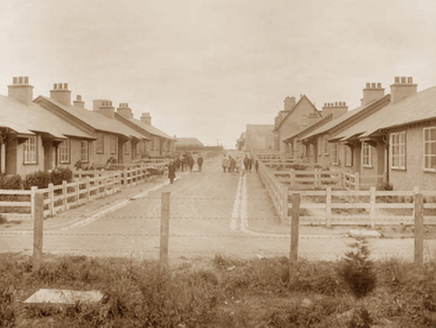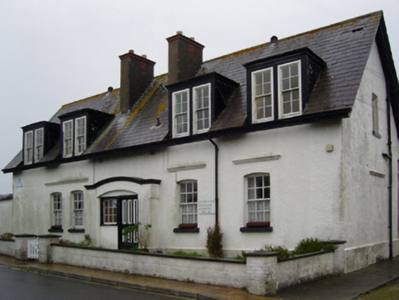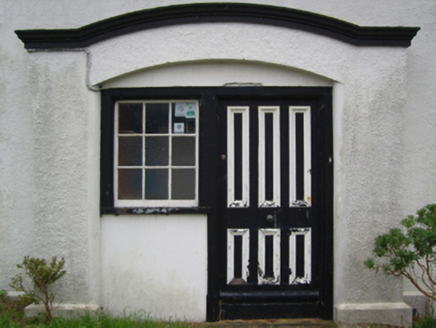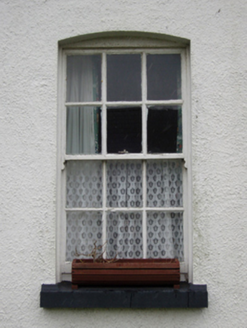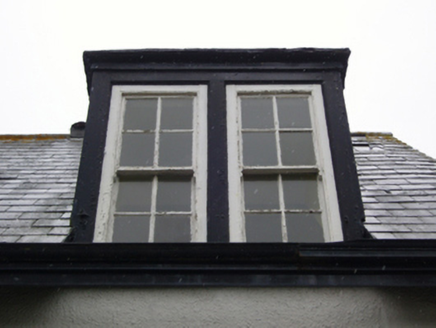Survey Data
Reg No
15704840
Rating
Regional
Categories of Special Interest
Architectural, Artistic
Original Use
Worker's house
Historical Use
Hostel
Date
1906 - 1911
Coordinates
313619, 112004
Date Recorded
06/09/2009
Date Updated
--/--/--
Description
Detached three- or five-bay single-storey engine drivers' dormitory house with half-dormer attic, occupied 1911, on a rectangular plan centred on single-bay single-storey advanced porch. Sold, 1984, to accommodate alternative use. Closed, 2004. For sale, 2009. Now disused. Pitched slate roof including flat roofs to window openings to half-dormer attic with clay ridge tiles, paired roughcast central chimney stacks having terracotta cornice capping supporting yellow terracotta pots, timber bargeboards to gables on timber purlins, and cast-iron rainwater goods on timber eaves boards on exposed timber rafters retaining cast-iron downpipes. Roughcast walls on rendered chamfered plinth. Square-headed central door opening in segmental-headed recess with timber surround framing timber panelled door. Paired square-headed flanking window openings in camber-headed recesses with concrete sills, and concealed dressings with hood mouldings over framing six-over-six timber sash windows. Square-headed window openings in bipartite arrangement (half-dormer attic) with timber surrounds framing four-over-four timber sash windows having exposed sash boxes. Street fronted on a corner site with piers to perimeter having shallow pyramidal capping supporting timber gate.
Appraisal
An engine drivers' dormitory house representing an important component of the early twentieth-century built heritage of south County Wexford with the architectural value of the composition, one forming the centrepiece of a new village erected in tandem with the redevelopment of Rosslare Harbour (1904-6) by the Fishguard and Rosslare Railways and Harbours (FRRH) Company, suggested by such attributes as rectilinear plan form centred on a curvilinear-topped porch; and the high pitched roofline. A prolonged period of unoccupancy notwithstanding, the elementary form and massing survive intact together with substantial quantities of the original fabric, both to the exterior and to the restrained interior, thus upholding the character or integrity of an engine drivers' dormitory house making a pleasing visual statement in a harbour village street scene.
