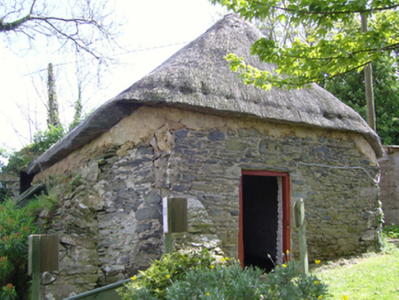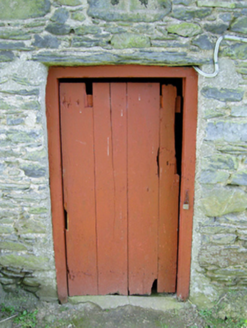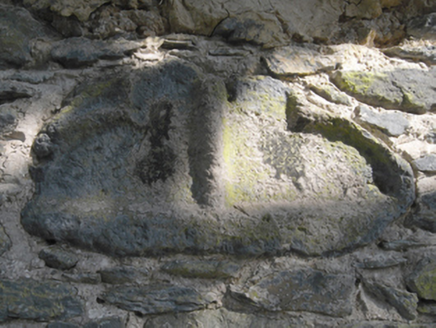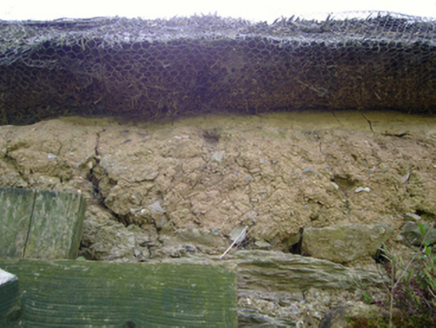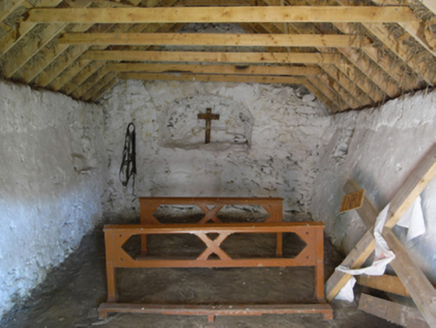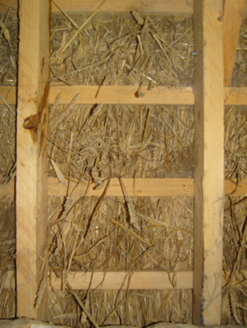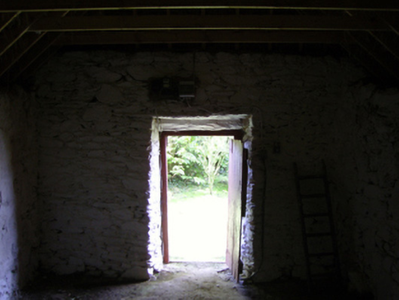Survey Data
Reg No
15704775
Rating
Regional
Categories of Special Interest
Archaeological, Architectural, Historical, Social
Original Use
Church/chapel
In Use As
Church/chapel
Date
1731 - 1813
Coordinates
302989, 108053
Date Recorded
03/05/2009
Date Updated
--/--/--
Description
Detached single-bay single-storey single-cell thatched mass house, ----, on a rectangular plan. Closed, 1813. "Restored", 2003. Chicken wire-covered replacement hipped oat or wheat thatch roof on collared timber construction with exposed hazel lattice stretchers to ridge having exposed scallops, and exposed hazel stretchers to eaves having exposed scallops. Part repointed coursed rubble stone battered walls with rubble stone battered buttresses. Square-headed door opening with rough hewn rubble stone lintel framing timber boarded door. Limewashed interior with timber kneelers. Set in landscaped grounds on an elevated site approached by flight of rough hewn rubble stone steps.
Appraisal
A mass house representing an important component of the built heritage of County Wexford with the underlying vernacular basis of the composition, one bridging the period of worship between the opposing Tomhaggard Church (see 15704774) and the diagonally opposing Catholic Church of Saint James and Saint Anne (see 15704776), confirmed by such attributes as the compact rectilinear plan form; the construction in unrefined local fieldstone displaying a pronounced battered silhouette with the removal of the limewash finish revealing sections of "daub" or mud; and the high pitched roof showing a thatch finish "restored" with the financial assistance of a grant (2003) from The Heritage Council: meanwhile, such traits as '[a] window embrasure [adapted] as [an] altar shelf' [SMR WX047-05001-; SMR WX047-05002-] highlight the archaeological potential of a mass house making a pleasing visual statement in a rural village setting.

