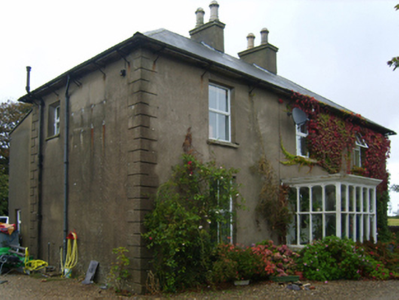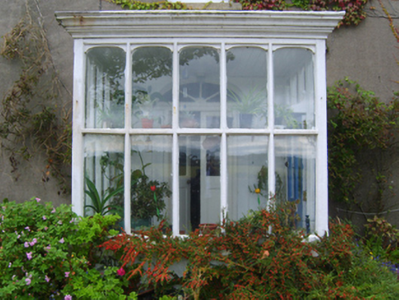Survey Data
Reg No
15704748
Rating
Regional
Categories of Special Interest
Architectural, Artistic, Historical, Social
Original Use
Presbytery/parochial/curate's house
In Use As
House
Date
1842 - 1901
Coordinates
301634, 111609
Date Recorded
21/09/2007
Date Updated
--/--/--
Description
Detached three-bay two-storey parochial house, occupied 1901, on a cruciform plan centred on single-bay single-storey flat-roofed projecting glazed porch to ground floor; single-bay (single-bay deep) full-height central return (north). Renovated, ----, to accommodate continued private residential use. For sale, 2008. Replacement hipped artificial slate roof on a T-shaped plan centred on pitched artificial slate roof (north) with ridge tiles, paired rendered central chimney stacks having capping supporting yellow terracotta octagonal pots, and cast-iron rainwater goods on slightly overhanging slate flagged eaves retaining cast-iron downpipes. Part creeper- or ivy-covered rendered, ruled and lined walls with rusticated rendered quoins to corners. Segmental-headed central door opening into parochial house with timber mullions supporting timber transom, and concealed dressings framing glazed timber panelled double doors having oversailing fanlight. Square-headed window openings with cut-granite sills, and concealed dressings framing replacement uPVC casement windows replacing two-over-two timber sash windows. Interior including (ground floor): central hall retaining carved timber surrounds to door openings framing timber panelled doors, staircase on a dog leg plan with timber balusters supporting carved timber banister, and carved timber surrounds to door openings to landing framing timber panelled doors; dining room (west) retaining carved timber surround to door opening framing timber panelled door with carved timber surround to window opening framing timber panelled shutters, and moulded plasterwork cornice to ceiling; drawing room (east) retaining carved timber surround to door opening framing timber panelled door with carved timber surround to window opening framing timber panelled shutters, Classical-style chimneypiece, and moulded plasterwork cornice to ceiling; and carved timber surrounds to door openings to remainder framing timber panelled doors with timber panelled shutters to window openings. Set in landscaped grounds.
Appraisal
A parochial house representing an integral component of the nineteenth-century built heritage of south County Wexford with the architectural value of the composition suggested by such attributes as the compact plan form centred on a restrained doorcase showing a pretty radial fanlight, albeit one largely concealed behind an expressed porch; and the diminishing in scale of the openings on each floor producing a graduated visual impression. Having been well maintained, the elementary form and massing survive intact together with substantial quantities of the original fabric, both to the exterior and to the interior where contemporary joinery; chimneypieces; and sleek plasterwork refinements, all highlight the artistic potential of the composition: the introduction of replacement fittings to most of the openings, however, has not had a beneficial impact on the character or integrity of the parochial house. Furthermore, an adjacent coach house-cum-stable outbuilding (extant 1903) continues to contribute positively to the group and setting values of a neat self-contained ensemble having historic connections with the Mayglass parish Catholic clergy including Reverend Andrew Crowe CC (1856-1931; NA 1901); and Reverend Andrew Kehoe CC (1878-1926; NA 1911).



