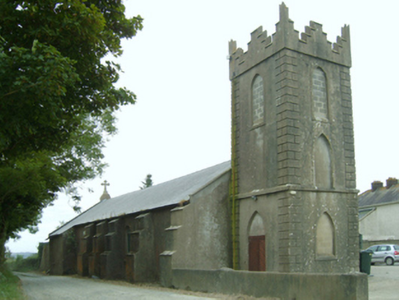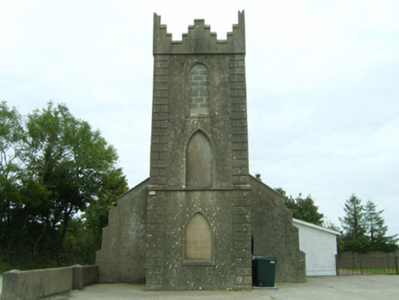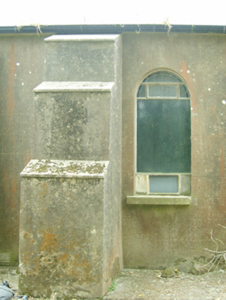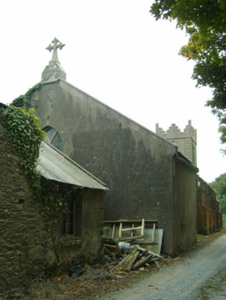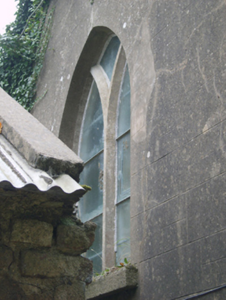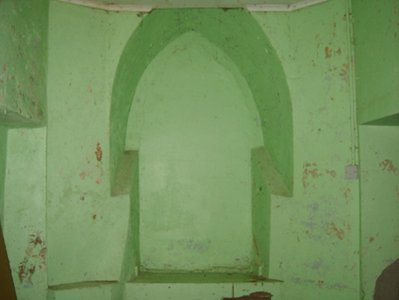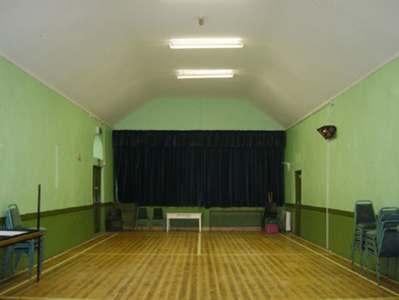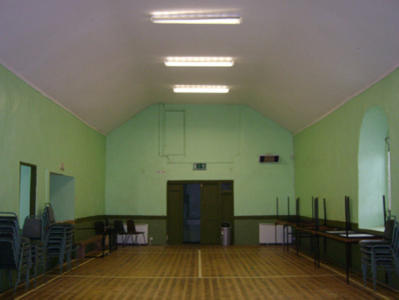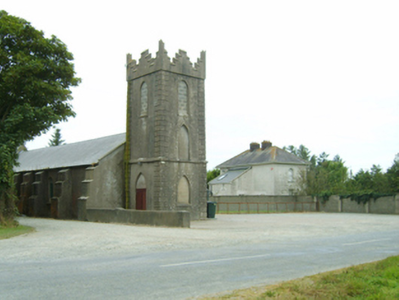Survey Data
Reg No
15704504
Rating
Regional
Categories of Special Interest
Architectural, Artistic, Historical, Scientific, Social
Original Use
Church/chapel
In Use As
Church hall/parish hall
Date
1810 - 1815
Coordinates
281745, 112847
Date Recorded
12/09/2007
Date Updated
--/--/--
Description
Detached four-bay single-storey single-cell Catholic church, built 1812, on a rectangular plan with single-bay three-stage tower to entrance (west) front on a square plan. "Improved", 1832, producing present composition. Closed, 1971. Renovated, ----, to accommodate continued alternative use. Replacement pitched artificial slate roof on collared timber construction with ridge tiles, concrete coping to gables including concrete coping to gable (east) with cut-granite Cross finial to apex, and uPVC rainwater goods on rendered eaves. Part creeper- or ivy-covered rendered, ruled and lined walls with rendered stepped buttresses having lichen-spotted rendered coping; rendered, ruled and lined surface finish to tower with rusticated rendered piers to corners supporting Irish battlemented parapets having rendered coping. Round- or segmental-headed window openings with cut-granite sills, and concealed dressings framing remains of fixed-pane fittings having stained glass margins. Pointed-arch window opening to chancel (east) with cut-granite sill, Y-mullion, and concealed dressings framing remains of fixed-pane fittings having stained glass margins. Pointed-arch window opening to tower (first stage) with rendered "bas-relief" surround framing rendered infill. Pointed-arch opposing door openings to "cheeks". Pointed-arch window opening (second stage) with rendered chamfered sill course, and rendered "bas-relief" surround framing rendered infill. Pointed-arch openings (bell stage) with rendered "bas-relief" surrounds framing concrete block infill. Interior including vestibule (west); square-headed door opening into nave with timber panelled double doors; full-height interior remodelled, ----, with vaulted ceiling. Set in unkempt grounds on a corner site.
Appraisal
A church representing an important component of the early nineteenth-century ecclesiastical heritage of south County Wexford with the architectural value of the composition, one showing the hallmarks of a period of construction coinciding with the dismantling of the Penal Laws in anticipation of the Roman Catholic Relief Act, 1829, suggested by such attributes as the nave-with-entrance tower plan form, aligned along a liturgically-correct axis; the gently arcaded profile of the openings with the chancel defined by a Georgian Gothic "East Window"; and the Irish battlements embellishing the tower as a picturesque eye-catcher in the landscape: meanwhile, aspects of the composition, in particular the tower, clearly illustrate the continued development or "improvement" of the church with the resulting silhouette recalling Church of Ireland churches sponsored by the Board of First Fruits (fl. 1711-1833; see 15704520).

