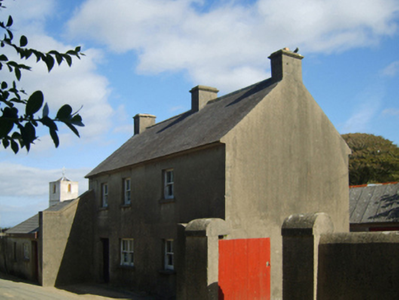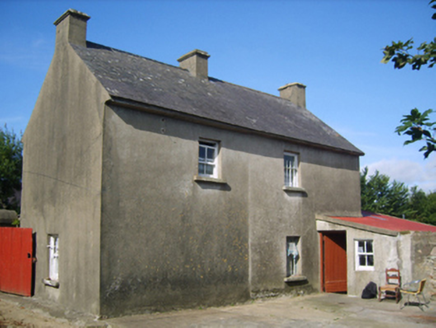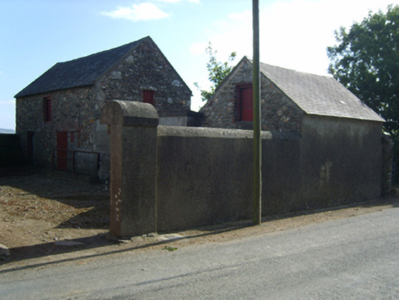Survey Data
Reg No
15704120
Rating
Regional
Categories of Special Interest
Architectural, Social
Original Use
Farm house
In Use As
Farm house
Date
1855 - 1865
Coordinates
287885, 114759
Date Recorded
14/09/2007
Date Updated
--/--/--
Description
Detached two- or three-bay single-storey farmhouse with half-dormer attic, built 1860, on a rectangular plan with two-bay full-height rear (east) elevation. Pitched slate roof with clay ridge tiles, rendered chimney stacks centred on rendered chimney stack having corbelled stepped stringcourses below capping, and no rainwater goods surviving on rendered slate flagged eaves. Rendered, ruled and lined battered walls. Paired square-headed window openings (north) with square-headed window openings (south), lichen-spotted sills, and concealed dressings framing two-over-two timber sash windows with two-over-two timber sash windows to rear (east) elevation behind wrought iron bars. Road fronted.
Appraisal
A farmhouse representing an integral component of the domestic built heritage of Hilltown with the underlying vernacular basis of the composition suggested by such attributes as the compact plan form; the battered silhouette; the disproportionate bias of solid to void in the massing; and the high pitched roofline: meanwhile, feint masonry breaks; and a two-tone slate finish, all clearly illustrate the continued linear development of the farmhouse in the later nineteenth century. Furthermore, adjacent outbuildings (extant 1903) continue to contribute positively to the group and setting values of a neat self-contained ensemble making a pleasing visual statement in a rural street scene.





