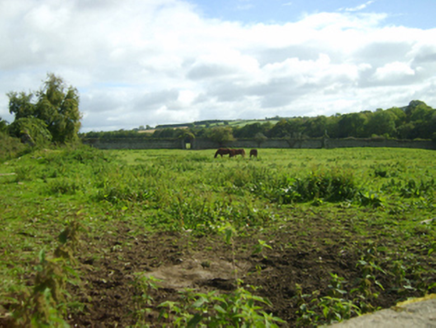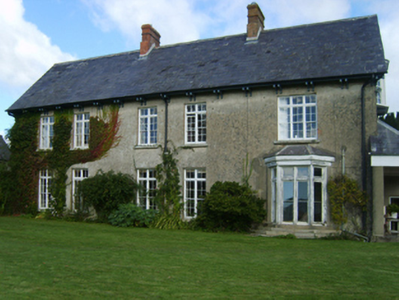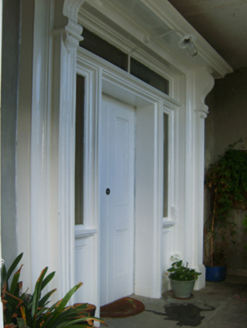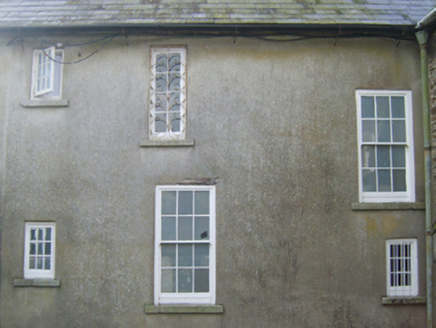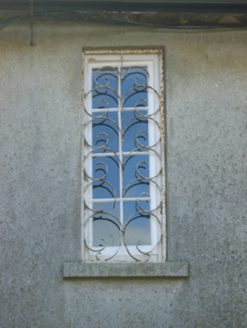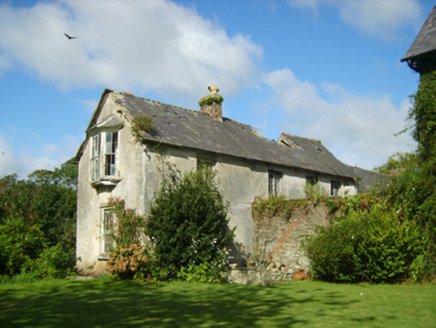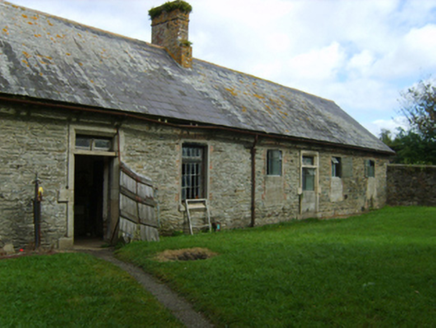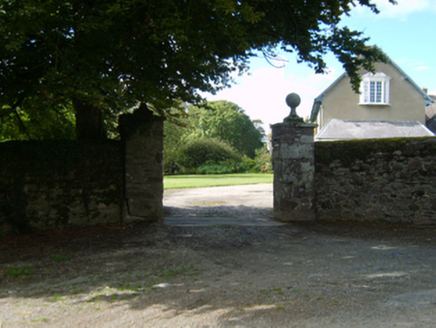Survey Data
Reg No
15703904
Rating
Regional
Categories of Special Interest
Architectural, Artistic, Historical, Social
Previous Name
Pilltown House
Original Use
Farm house
In Use As
Farm house
Date
1842 - 1902
Coordinates
269852, 118375
Date Recorded
25/09/2007
Date Updated
--/--/--
Description
Detached three-bay two-storey farmhouse with dormer attic, extant 1902, on a rectangular plan. Occupied, 1911. Sold, 1933. Resold, 1958. Pitched slate roof with clay ridge tiles, paired red brick Running bond central chimney stacks on red brick Running bond bases having stringcourses below corbelled stepped capping supporting terracotta pots, timber bargeboards to gables on monolithic purlins, and cast-iron rainwater goods on slightly overhanging timber eaves having paired timber consoles retaining cast-iron downpipes with cast-iron rainwater goods to rear (north) elevation on rendered slate flagged eaves retaining cast-iron octagonal or ogee hoppers and downpipes. Part creeper- or ivy-covered lime rendered walls with concealed flush quoins to corners. Paired square-headed window openings in bipartite arrangement (west) with square-headed window opening in tripartite arrangement (east), cut-granite sills, timber cruciform mullions, and concealed red brick block-and-start surrounds framing four-over-four timber sash windows having overlights. Square-headed window openings to rear (north) elevation with cut-granite sills, and concealed dressings including timber lintels framing six-over-six timber sash windows having part exposed sash boxes or timber casement windows having square glazing bars. Set in landscaped grounds with piers to perimeter having ball finial-topped cut-granite capping.
Appraisal
A farmhouse erected for William Madden Glascott JP (1806-95), one-time High Sheriff of County Wexford (fl. 1833), representing an integral component of the nineteenth-century domestic built heritage of south County Wexford with the architectural value of the composition, one repurposing a house annotated as "White Church [of] Glascott" by Taylor and Skinner (1778 pl.151), suggested by such attributes as the compact rectilinear plan form; the diminishing in scale of the multipartite openings on each floor producing a graduated visual impression; and the curvilinear timber work embellishing the roofline. Having been well maintained, the elementary form and massing survive intact together with substantial quantities of the original fabric, both to the exterior and to the interior where contemporary joinery; chimneypieces; and plasterwork refinements, all highlight the artistic potential of the composition. Furthermore, a dilapidated steward's house (extant 1902); adjacent outbuildings (extant 1840); and an opposing walled garden (extant 1840), all continue to contribute positively to the group and setting values of a self-contained ensemble having historic connections with the Glascott family including Captain William Glascott (1837-1917), '[late of] Alderton County Wexford' (Calendars of Wills and Administrations 1918, n.p.); and Philip Jocelyn Glascott (1873-1933); and the Cazalet family including Major Robert George Cazalet (1891-1964).
