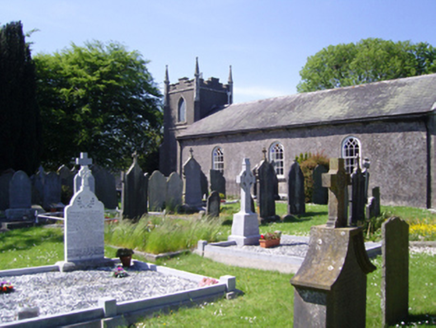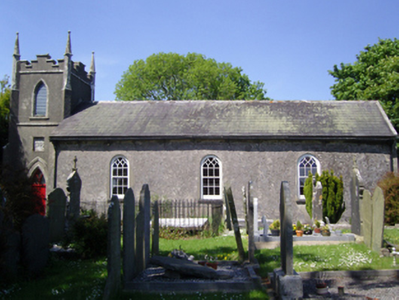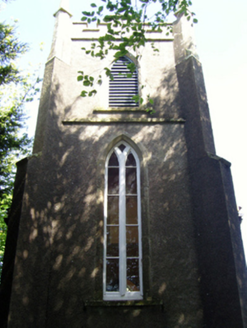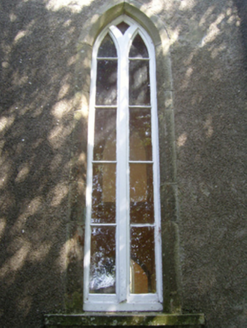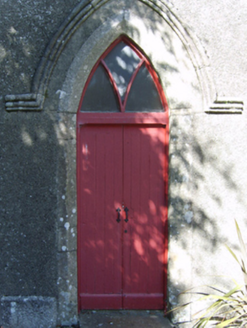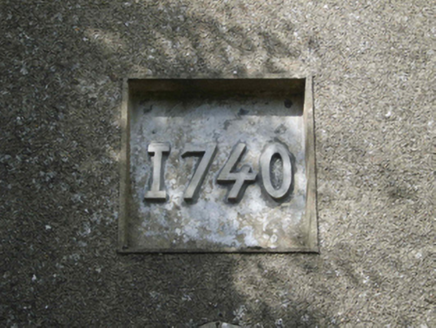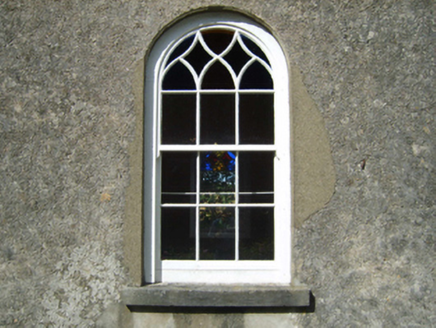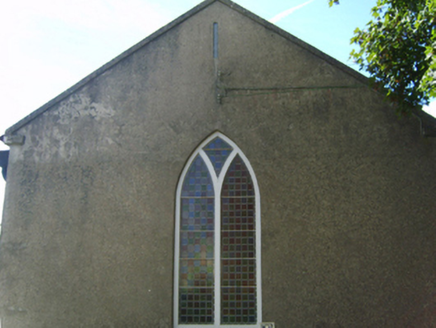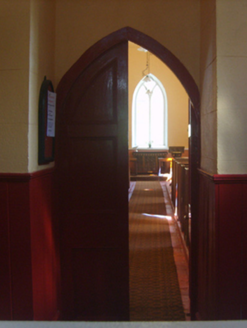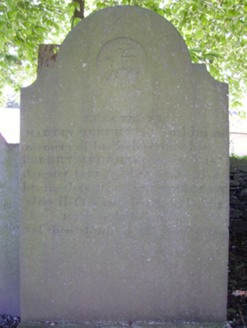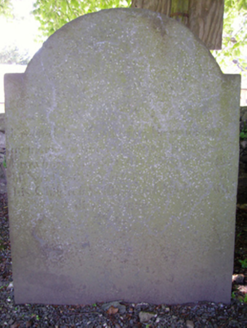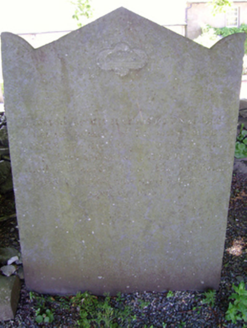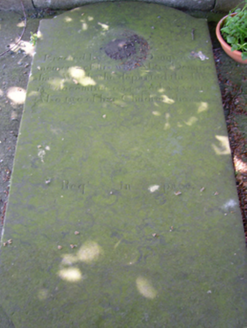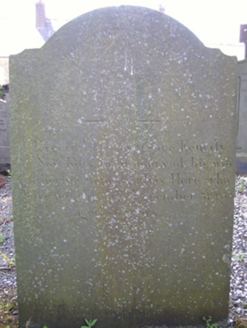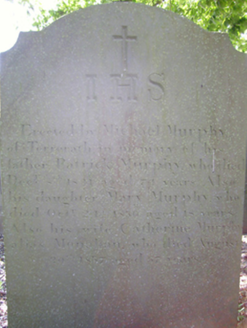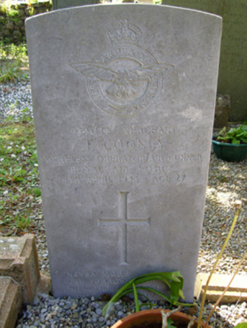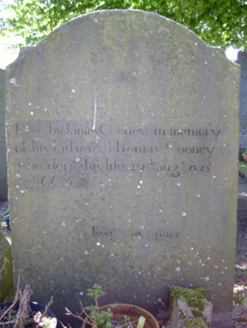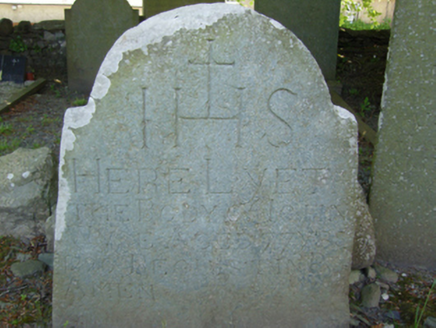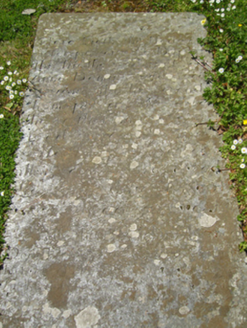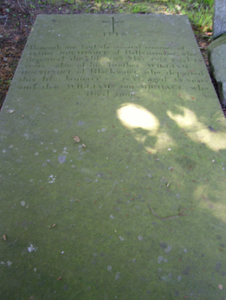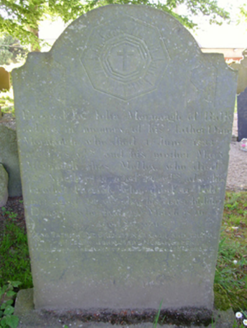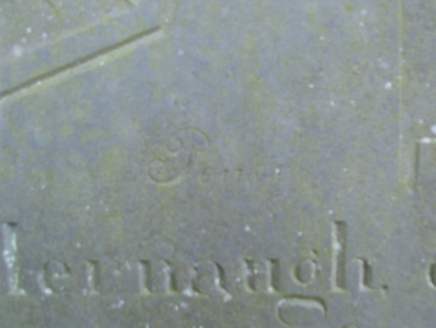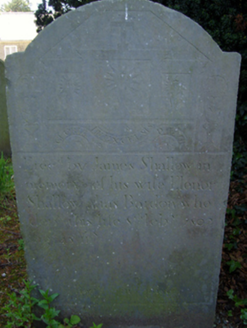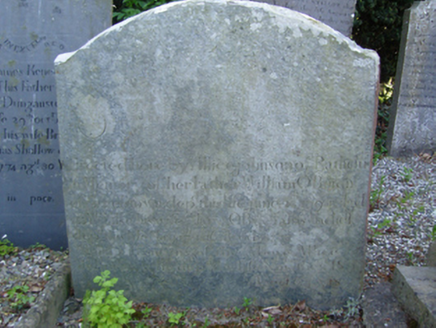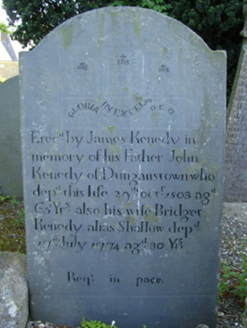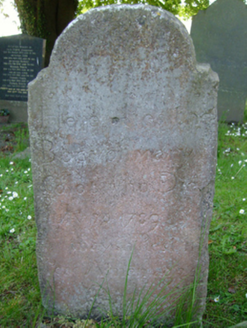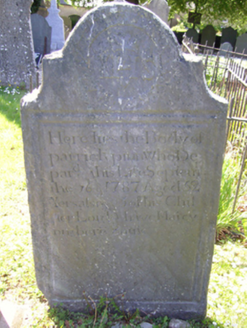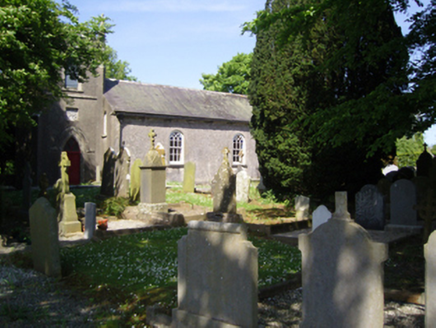Survey Data
Reg No
15703901
Rating
Regional
Categories of Special Interest
Architectural, Artistic, Social
Original Use
Church/chapel
In Use As
Church/chapel
Date
1735 - 1745
Coordinates
270891, 119290
Date Recorded
10/09/2007
Date Updated
--/--/--
Description
Detached three-bay double-height single-cell Church of Ireland church, dated 1740, on a rectangular plan with single-bay two-stage tower (west) on a square plan. Pitched slate roof with lichen-covered clay or terracotta ridge tiles, lichen-covered coping to gable (east), and cast-iron rainwater goods on rendered eaves with cast-iron octagonal or ogee hoppers and downpipes. Fine roughcast battered walls on lichen-covered rendered chamfered plinth; fine roughcast surface finish (tower) on cut-granite chamfered plinth with cut-granite octagonal pinnacle-topped fine roughcast diagonal stepped buttresses to corners framing crow stepped battlemented parapets having lichen-spotted cut-granite coping. Round-headed window openings with dragged cut-limestone sills, and concealed dressings framing three-over-six timber sash windows having interlocking ogee-tracery glazing bars. Pointed-arch window opening (east) with dragged cut-limestone sill, timber Y-mullion, and concealed dressings framing fixed-pane timber fittings having margined square glazing bars. Lancet window openings (west) with cut-granite sills, and concealed dressings framing fixed-pane fittings having margined square glazing bars. Lancet window opening (tower) with cut-granite sill, timber Y-mullion, and cut-granite surround having chamfered reveals framing fixed-pane timber fitting. Pointed-arch openings (bell stage) with cut-granite sills, and cut-granite surrounds having chamfered reveals framing louvered timber fittings. Interior including vestibule (west); pointed-arch door opening into nave with timber panelled double doors; full-height interior with carpeted terracotta tiled central aisle between timber pews, cut-white marble Classical-style wall monuments (1808; 1810), Gothic-style timber clerk's desk with Gothic-style timber panelled pulpit on an octagonal plan, and carpeted stepped dais to chancel (east) with communion railing centred on Gothic-style timber altar table below frosted glass "East Window". Set in landscaped grounds on a corner site.
Appraisal
A church representing an important component of the ecclesiastical heritage of south County Wexford with the architectural value of the composition confirmed by such attributes as the standardised nave-with-entrance tower plan form; the Churchwarden glazing patterns underpinning a contemporary Georgian Gothic theme with the chancel defined by a restrained "East Window"; and the slender pinnacles embellishing the tower as a picturesque eye-catcher in the landscape. Having been well maintained, the form and massing survive intact together with substantial quantities of the original fabric, both to the exterior and to the restrained interior where contemporary joinery; wall monuments commemorating the Drakes of Stokestown House (see 15703403) and the Glascotts of Alderton House (see 15703904); and sleek plasterwork refinements, all highlight the artistic potential of a church making a pleasing visual statement in a sylvan street scene. NOTE: A "Commonwealth War Grave" includes a standardised marker commemorating Sergeant James Cooney (d. 1943) of the Royal Air Force.
