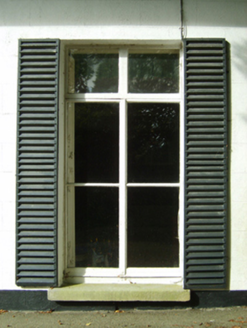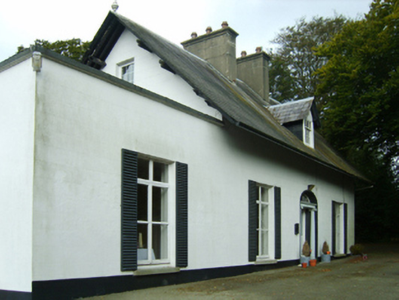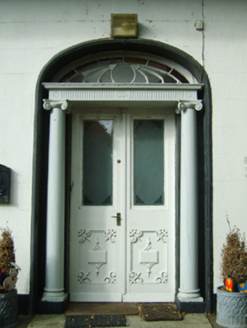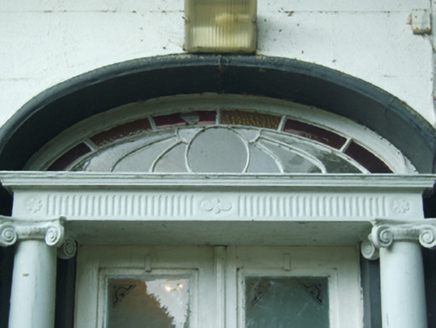Survey Data
Reg No
15703774
Rating
Regional
Categories of Special Interest
Architectural, Artistic, Historical, Social
Original Use
House
In Use As
House
Date
1842 - 1868
Coordinates
305585, 120363
Date Recorded
31/08/2007
Date Updated
--/--/--
Description
Detached three-bay single-storey house with dormer attic, extant 1868, on a T-shaped plan with single-bay (three-bay deep) full-height central return (west). Occupied, 1901. Vacant, 1911. Sold, 1937. For sale, 1994. Resold, 2000. Pitched slate roof on a T-shaped plan centred on gablet to window opening to dormer attic, pressed iron ridge with finials to apexes, paired rendered central chimney stacks having corbelled stepped capping supporting terracotta tapered pots, timber bargeboards to gables on "Cyma Recta"- or "Cyma Reversa"-detailed timber purlins, and replacement uPVC rainwater goods on overhanging exposed timber rafters retaining some cast-iron ogee hoppers and downpipes. Rendered, ruled and lined walls. Segmental-headed central door opening with cut-granite threshold, doorcase with Ionic columns on plinths supporting "Cyma Recta"- or "Cyma Reversa"-detailed cornice on rosette-detailed fluted frieze, and moulded rendered surround framing glazed timber panelled double doors having fanlight. Square-headed flanking window openings with cut-granite sills, and concealed dressings framing timber casement windows having overlights. Square-headed window openings (west) with cut-granite sills, and concealed dressings framing two-over-two (ground floor) or four-over-four (first floor) timber sash windows. Interior including (ground floor): central hall retaining carved timber surrounds to door openings framing timber panelled doors; and carved timber surrounds to door openings to remainder framing timber panelled doors with carved timber surrounds to window openings framing timber panelled shutters on panelled risers. Set in landscaped grounds on an elevated site.
Appraisal
A house erected for Captain Partridge (Hickey alias Doyle 1868, 85) representing an important component of the mid nineteenth-century domestic built heritage of Wexford with the architectural value of the composition confirmed by such attributes as the compact plan form centred on a Classically-detailed doorcase not only demonstrating good quality workmanship, but also showing a pretty fanlight; and the miniature gablet embellishing a high pitched roofline. Having been well maintained, the elementary form and massing survive intact together with substantial quantities of the original fabric, both to the exterior and to the interior where "appliqué"-detailed joinery; restrained chimneypieces; and plasterwork refinements, all highlight the artistic potential of a house having subsequent connections with Michael Wickham (Bassett 1885, 149); and John Edward Barry Junior (----), 'Merchant of Rocklands [sic] Cottage Wexford County Wexford' (Calendars of Wills and Administrations 1893, 29; NA 1901; NA 1911).







