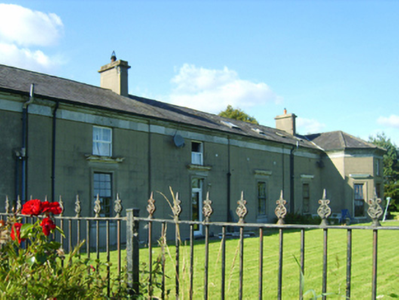Survey Data
Reg No
15703765
Rating
Regional
Categories of Special Interest
Architectural, Historical, Social
Previous Name
Saunderscourt
Original Use
Country house
In Use As
House
Date
1770 - 1815
Coordinates
302572, 125159
Date Recorded
29/08/2007
Date Updated
--/--/--
Description
Remains of country house, vacant 1815; undergoing renovation 1844; occupied 1852; sold 1855; occupied 1863; sold 1889; demolished 1891, including: Detached six-bay single-storey wing with half-attic on an L-shaped plan with single-bay full-height projecting end bay on a half-octagonal plan. Renovated, ----. Hipped slate roof on an L-shaped plan with half-octagonal slate roof (end bay), clay ridge tiles, rendered chimney stacks having stringcourses below capping supporting terracotta tapered pots, rooflights, and cast-iron rainwater goods on cut-granite "Cyma Recta" or "Cyma Reversa" cornice retaining cast-iron downpipes. Rendered, ruled and lined walls with rendered, ruled and lined monolithic pilasters. Square-headed window openings with cut-granite sills, and concealed dressings with "Cyma Recta"- or "Cyma Reversa"-detailed floating hood mouldings framing replacement casement windows. Set in shared grounds.
Appraisal
A wing surviving as an interesting relic of a country house described as '[a] very extensive [and] fine courtly building so complex in its general character as to render it very difficult to be accurately described' (Lacy 1852, 16; cf. 15703764).

