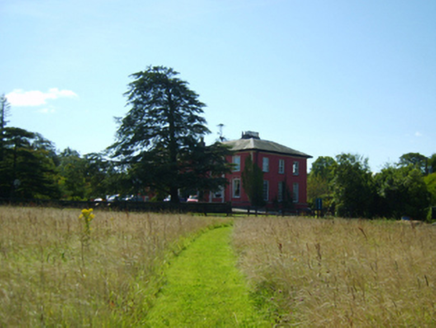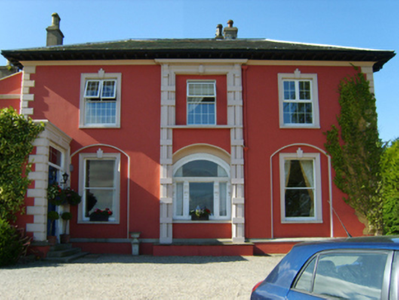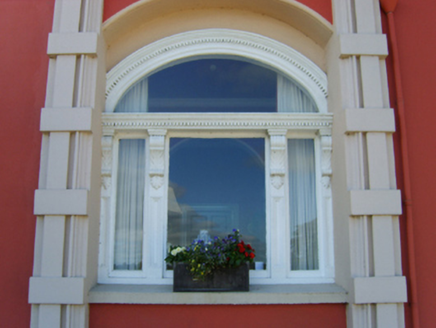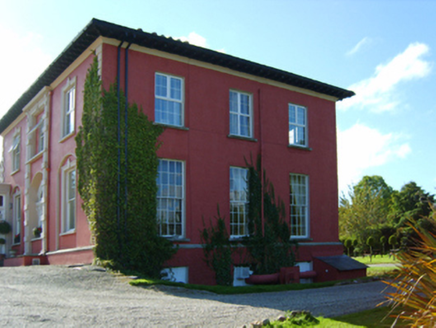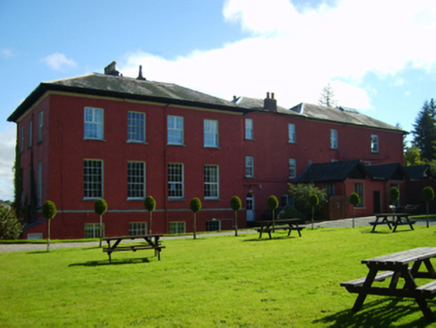Survey Data
Reg No
15703735
Rating
Regional
Categories of Special Interest
Architectural, Artistic, Historical, Social
Original Use
Country house
In Use As
Hotel
Date
1820 - 1825
Coordinates
301365, 120610
Date Recorded
30/08/2007
Date Updated
--/--/--
Description
Detached three-bay (three-bay deep) two-storey country house, built 1822-4, on a square plan centred on single-bay full-height "bas-relief" breakfront originally with single-bay single-storey flat-roofed projecting porch to ground floor; four-bay full-height rear (south) elevation. Sold, 1869. Extended, 1886-7, producing present composition. Occupied, 1911. "Improved", 1952-3. Sold, 1983. Renovated, 1996-9, to accommodate alternative use. Flat-topped hipped slate roof on a quadrangular plan with pressed or rolled lead ridges, paired rendered central chimney stacks having cut-granite stepped capping supporting terracotta or yellow terracotta octagonal pots, and replacement uPVC rainwater goods on overhanging timber boarded eaves having timber consoles. Part creeper- or ivy-covered rendered wall to front (north) elevation on cut-granite cushion course on plinth with rusticated rendered quoins to corners supporting "Cavetto" cornice; part creeper- or ivy-covered fine roughcast surface finish (remainder). Remodelled segmental-headed central door opening in segmental-headed recess with rendered sill, panelled pilasters supporting dentilated "Cyma Recta" or "Cyma Reversa" cornice on "Acanthus"-detailed consoles, and concealed dressings framing fixed-pane fittings having overlight. Square-headed flanking window openings in segmental-headed recesses with cut-granite sills, and moulded surrounds centred on keystones framing one-over-one timber sash windows. Square-headed window openings (first floor) with cut-granite sills, and moulded surrounds centred on keystones framing replacement uPVC casement windows replacing eight-over-eight timber sash windows. Square-headed window openings (remainder) with cut-granite sills, and concealed dressings framing eight-over-eight (basement), twelve-over-twelve (ground floor) or eight-over-eight (first floor) timber sash windows. Interior including (ground floor): arcaded central hall retaining carved timber surrounds to door openings framing timber panelled doors, and moulded plasterwork cornices to ceilings; reception room (north-west) retaining carved timber surround to door opening framing timber panelled door with carved timber surrounds to window openings framing timber panelled shutters on panelled risers, and picture railing below moulded plasterwork cornice to ceiling; staircase hall (east) retaining carved timber surrounds to door openings framing timber panelled doors, staircase on a dog leg plan with turned timber balusters supporting carved timber banister terminating in volute, carved timber surrounds to door openings to landing framing timber panelled doors, and moulded plasterwork cornice to ceiling; dining room (south-east) retaining carved timber surround to door opening framing timber panelled door with carved timber surrounds to window openings framing timber panelled shutters on panelled risers, cut-black marble Classical-style chimneypiece, and picture railing below moulded plasterwork cornice to ceiling; drawing room (south-west) retaining carved timber surround to door opening framing timber panelled door with carved timber surrounds to window openings framing timber panelled shutters on panelled risers, cut-veined white marble Classical-style chimneypiece, and picture railing with moulded plasterwork cornice to ceiling; and carved timber surrounds to door openings to remainder framing timber panelled doors with carved timber surrounds to window openings framing timber panelled shutters on panelled risers. Set in relandscaped grounds.
Appraisal
A country house erected for Henry Hatton (1801-25) representing an integral component of the early nineteenth-century domestic built heritage of County Wexford with the architectural value of the composition, one attributed to William Farrell (d. 1851) of Dublin (Bence-Jones 1978, 222), suggested by such attributes as the deliberate skewed alignment maximising on scenic vistas overlooking gently rolling grounds; the compact near square plan form centred on a Classically-detailed breakfront; the diminishing in scale of the openings on each floor producing a graduated visual impression; and the decorative timber work embellishing the roofline: meanwhile, aspects of the composition clearly illustrate the continued development or "improvement" of the country house for Thomas Jefferies JP (1836-1911) with those works attributed to W.E. Fitzsimons (ibid., 222). Having been well maintained, the elementary form and massing survive intact together with substantial quantities of the original fabric, both to the exterior and to the interior where contemporary joinery; Classical-style chimneypieces; and plasterwork enrichments, all highlight the artistic potential of the composition: the piecemeal introduction of replacement fittings to the openings, however, has not had a beneficial impact on the character or integrity of the country house. Furthermore, adjacent outbuildings (extant 1840); and a nearby gate lodge (extant 1840), all continue to contribute positively to the group and setting values of an estate having subsequent connections with Colonel George Arthur French (1864-1950) and Annie Elizabeth French (née Jefferies) (c.1870-1963).
