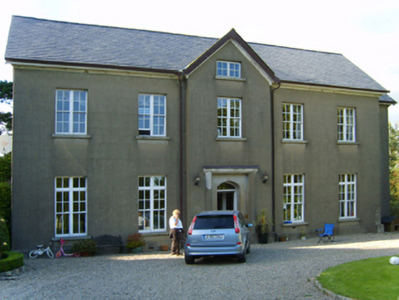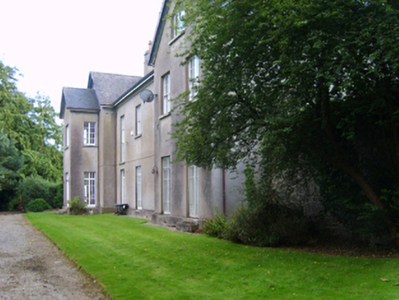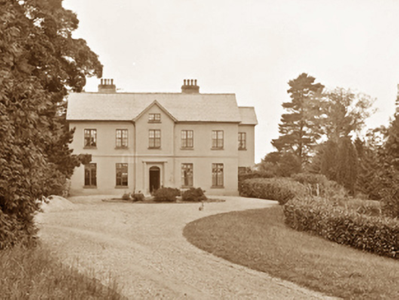Survey Data
Reg No
15703715
Rating
Regional
Categories of Special Interest
Architectural, Artistic, Historical, Social
Original Use
Country house
In Use As
Country house
Date
1840 - 1845
Coordinates
298612, 124424
Date Recorded
29/08/2007
Date Updated
--/--/--
Description
Detached five-bay two-storey over basement country house with dormer attic, built 1841-4, on cruciform plan centred on single-bay full-height gabled breakfront; single-bay (three-bay deep) full-height central return (north). Leased, 1872. Sold, 1883. Occupied, 1911. Reroofed, 1980. Sold, 2001. Undergoing "restoration", 2007. Replacement pitched slate roof on a cruciform plan centred on pitched (gabled) slate roof with clay ridge tiles, rendered "wallhead" chimney stacks to rear (north) elevation having lichen-spotted capping supporting terracotta or yellow terracotta octagonal pots, timber bargeboards to gables, and copper rainwater goods on timber eaves boards on rendered red brick header bond stepped eaves. Rendered, ruled and lined walls on rendered chamfered plinth; replacement cement rendered surface finish to rear (north) elevation. Tudor-headed central door opening in square-headed recess with cut-granite step threshold, and concealed dressings framing timber panelled double doors having overlight. Square-headed window openings in bipartite arrangement (ground floor) with cut-granite sills, timber cruciform mullions, and concealed dressings framing four-over-two timber sash windows having overlights. Square-headed window openings in bipartite arrangement (first floor) with cut-granite sills, timber mullions, and concealed dressings framing four-over-four timber sash windows. Square-headed window openings in bipartite arrangement to rear (north) elevation centred on square-headed window opening with cut-granite sills, timber mullions, and concealed dressings framing four-over-four timber sash windows centred on twelve-over-eight timber sash window without horns. Interior including (ground floor): central vestibule; door opening into entrance hall with glazed timber panelled double doors having sidelights on panelled risers below overlight; hall retaining carved timber surrounds to door openings framing timber panelled doors; and carved timber surrounds to door openings to remainder framing timber panelled doors with carved timber surrounds to window openings framing timber panelled shutters. Set in landscaped grounds.
Appraisal
A country house erected by Herbert Francis Hore JP (1817-65) representing an integral component of the mid nineteenth-century domestic built heritage of County Wexford with the architectural value of the composition, '[a] neat and unique residence…a new and handsome lodge' (Lacy 1852, 238-9), confirmed by such attributes as the deliberate alignment maximising on 'an ample prospect embracing within it the beauteous [River Slaney] and the richly-planted grounds and various seats that skirt its banks' (Lacy 1863, 466); the symmetrical or near-symmetrical footprint centred on a restrained doorcase; the diminishing in scale of the openings on each floor producing a graduated visual impression with those openings showing elegant bipartite glazing patterns; and the high pitched roofline. Having been well maintained, the elementary form and massing survive intact together with substantial quantities of the original fabric, both to the exterior and to the interior where contemporary joinery; chimneypieces; and plasterwork enrichments, all highlight the artistic potential of a country house having historic connections with the Hore family including Philip Herbert Hore (1841-1931), co-author with his father of the six-volume "History of the Town and County of Wexford" (1900-11; cf. 15607027); and the Spring family including Richard Francis Spring JP (d. 1913), 'Landowner [and] Magistrate late of Polehore Wexford' (Calendars of Wills and Administrations 1913, 661); and Captain Richard Frederick Spring (----), later of Lee-on-Solent, Hampshire.





