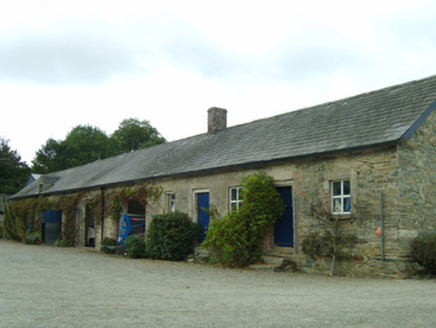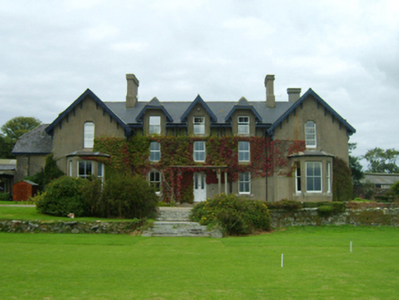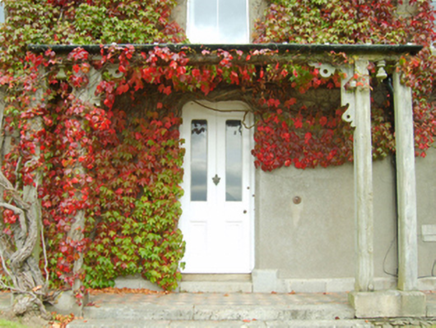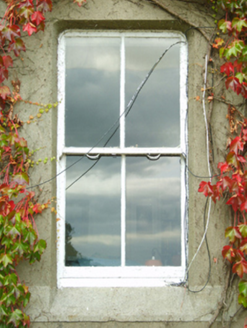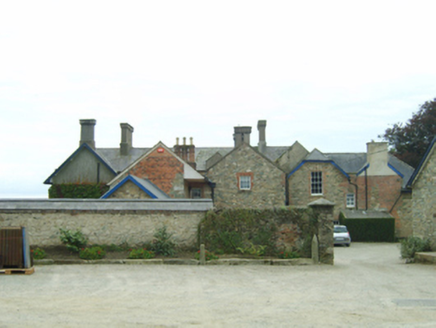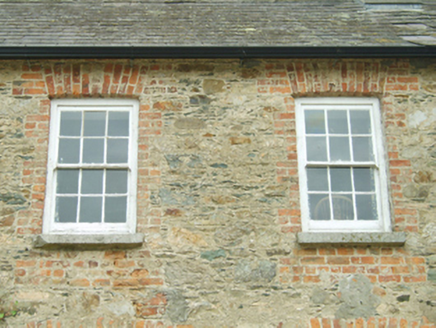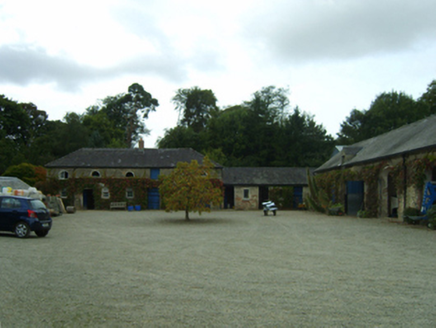Survey Data
Reg No
15703515
Rating
Regional
Categories of Special Interest
Architectural, Artistic, Historical, Social
Original Use
Country house
In Use As
Country house
Date
1842 - 1863
Coordinates
285304, 124822
Date Recorded
11/09/2007
Date Updated
--/--/--
Description
Detached five-bay (two-bay deep) two-storey country house with half-dormer attic, extant 1863, on a T plan with single-bay full-height gabled advanced end bays; single-bay (six-bay deep) two-storey double-pile return (north). Occupied, 1901; 1911. Sold, 1963. Part refenestrated, ----. Hipped slate roof on a U-shaped centred on hipped gablets to window openings to half-dormer attic; pitched double-pile (M-profile) slate roof (north), clay ridge tiles, rendered red brick Running bond chamfered chimney stacks on moulded cushion courses on rendered bases having thumbnail beaded capping supporting yellow terracotta pots, decorative timber bargeboards to gables on carved timber spandrels with finials now missing, and cast-iron rainwater goods on decorative timber eaves boards on box eaves retaining cast-iron octagonal or ogee hoppers and downpipes. Part creeper- or ivy-covered rendered walls on cut-granite chamfered plinth; exposed coursed rubble stone surface finish (north) with cut- or hammered granite flush quoins to corners. Pseudo three centre-headed central door opening with tessellated "quarry tile" threshold approached by two cut-granite steps, concealed dressings having chamfered reveals framing glazed timber panelled door. Pseudo three centre-headed flanking window openings with cut-granite chamfered flush sills, and concealed dressings framing two-over-two timber sash windows. Square-headed window openings (upper floors) with cut-granite chamfered flush sills, and concealed dressings framing replacement uPVC casement windows replacing two-over-two timber sash windows. Square-headed window openings (end bays) with cut-granite chamfered flush sills, and concealed dressings framing two-over-two timber sash windows having one-over-one sidelights. Shouldered square-headed window openings (first floor) with cut-granite chamfered flush sills, and concealed dressings framing two-over-two timber sash windows having horizontal glazing bars. Square-headed window openings in bipartite arrangement (side elevations) with timber mullions, and concealed dressings framing two-over-two (ground floor) or one-over-one (first floor) timber sash windows without horns. Square-headed window openings (north) with cut-granite sills, and red brick block-and-start surrounds framing three-over-six or six-over-six timber sash windows having part exposed sash boxes. Interior including (ground floor): central hall retaining carved timber surrounds to window openings framing timber panelled shutters on panelled risers with carved timber surrounds to door openings framing timber panelled doors; and carved timber surrounds to door openings to remainder framing timber panelled doors with carved timber surrounds to window openings framing timber panelled shutters. Set in landscaped grounds including terrace centred on flights of five lichen-covered cut-granite steps.
Appraisal
A country house representing an important component of the domestic built heritage of County Wexford with the architectural value of the composition, 'a modern edifice in the Elizabethan style' repurposing 'a neat cottage…fitted up as a summer residence of the [Browne-Clayton family]' (Lewis 1837 II, 423; Lacy 1863, 507), confirmed by such attributes as the deliberate alignment maximising on panoramic vistas overlooking 'extensive and rich plantations' with a hilly backdrop in the distance; the symmetrical frontage centred on a pillared doorcase; the diminishing in scale of the openings on each floor producing a graduated visual impression with the principal "apartments" or reception rooms defined by polygonal bay windows; and the decorative timber work embellishing a multi-faceted roofline. Having been well maintained, the elementary form and massing survive intact together with substantial quantities of the original fabric, both to the exterior and to the interior where contemporary joinery; restrained chimneypieces; and plasterwork enrichments, all highlight the artistic potential of the composition: however, the piecemeal introduction of replacement fittings to the openings has not had a beneficial impact on the character or integrity of the country house. Furthermore, adjacent outbuildings (----) continue to contribute positively to the group and setting values of an estate having historic connections with the Browne-Clayton family including Lieutenant-General Robert Browne-Clayton (1771-1845) of the renowned Browne-Clayton Column (see 15703510); and Richard Clayton Browne-Clayton JP DL (1807-86) 'late of Adlington Hall County Lancaster [and] of Carigbyrne [sic] County Wexford' (Calendars of Wills and Administrations 1887, 108); Major Thomas Edwards Harman JP DL (----) and Mary Edith Harman (née Browne-Clayton) (----) of Palace House (see 15703007); Michael J. Stephenson (----) of Raheen House (see 15703019); and Brigadier James Willcox Berridge MBE (1918-2012).
