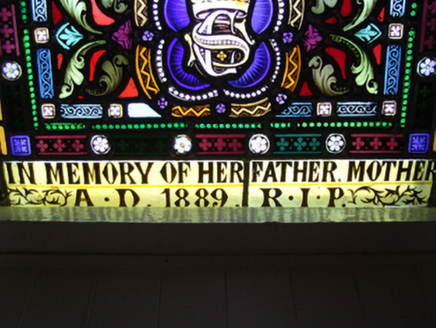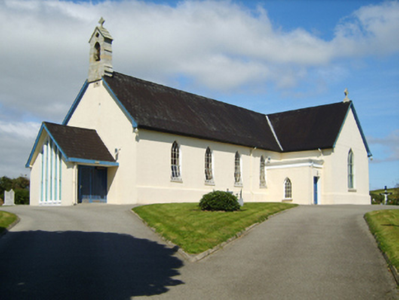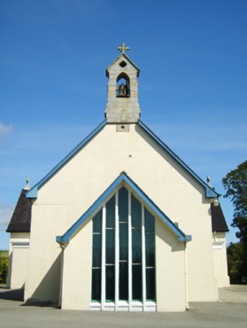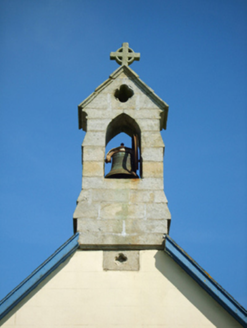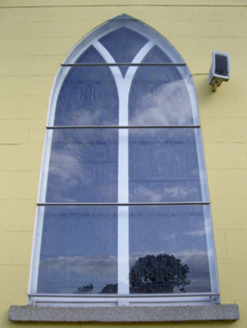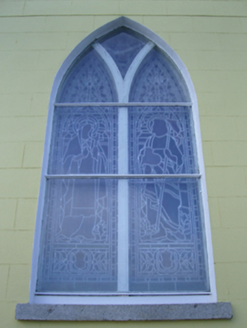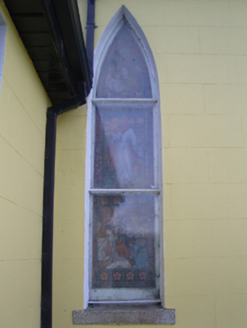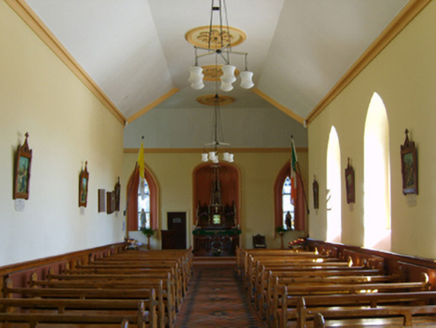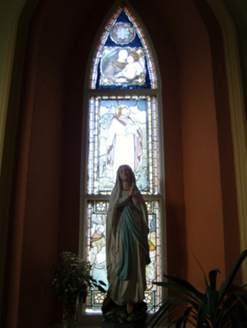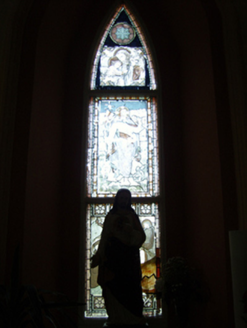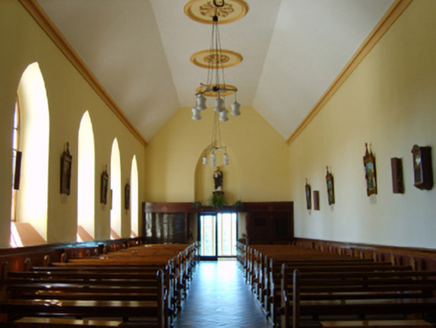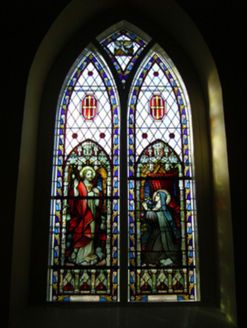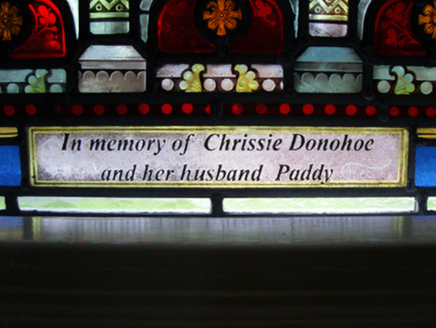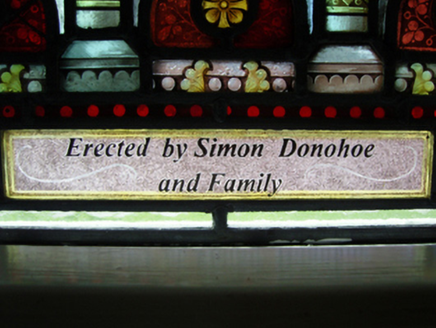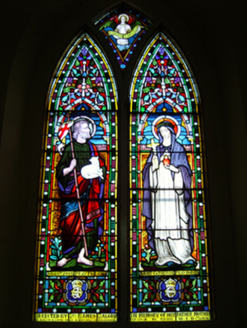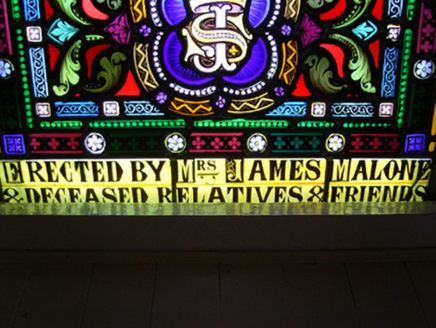Survey Data
Reg No
15703342
Rating
Regional
Categories of Special Interest
Architectural, Artistic, Historical, Social
Previous Name
Kilmacoe Catholic Church
Original Use
Church/chapel
In Use As
Church/chapel
Date
1855 - 1860
Coordinates
310009, 128130
Date Recorded
30/08/2007
Date Updated
--/--/--
Description
Detached five-bay double-height Catholic church, rebuilt 1858-9, on a T-shaped plan comprising four-bay double-height nave opening into single-bay (single-bay deep) double-height transepts centred on chancel to crossing (east) with pair of single-bay single-storey flat-roofed re-entrance porches (west); single-bay single-storey gabled projecting porch to entrance (west) front. Renovated, ----, with sanctuary reordered. Pitched slate roof on a T-shaped plan with ridge tiles, granite ashlar buttressed gabled bellcote to apex to entrance (west) front framing embossed cast-bronze bell, and replacement uPVC rainwater goods on box eaves retaining cast-iron conical hoppers and downpipes. Rendered, ruled and lined walls on rendered chamfered plinth. Pointed-arch window openings with cut-granite sills, and concealed dressings framing timber casement windows having interlocking Y-tracery glazing bars. Pointed-arch window openings (transepts) with cut-granite sills, timber Y-mullions, and concealed dressings framing storm glazing over fixed-pane fittings having leaded stained glass margins centred on leaded stained glass panels. Lancet window openings to crossing (east) with cut-granite sills, and concealed dressings framing storm glazing over fixed-pane fittings having stained glass margins centred on leaded stained glass panels. Interior including vestibule (west); square-headed door opening into nave with replacement glazed timber double doors; full-height interior with tessellated glazed terracotta tiled central aisle between timber pews (1880), timber boarded or tongue-and-groove timber panelled wainscoting supporting timber dado rail, quatrefoil-detailed Gothic-style timber stations (1880), stained glass memorial windows (1889) to transepts, pair of stained glass windows (undated) centred on carpeted stepped dais to sanctuary to crossing (east) reordered, ----, with Gothic-style timber altar below Gothic-style timber reredos, and vaulted ceiling centred on "Acanthus"-detailed ceiling roses. Set in landscaped grounds on a slightly elevated site.
Appraisal
A church representing an integral component of the mid nineteenth-century ecclesiastical heritage of County Wexford with the architectural value of the composition, one repurposing 'a plain oblong edifice' marked on the first edition of the Ordnance Survey (surveyed 1840; published 1841; Lacy 1863, 503), confirmed by such attributes as the traditional "T"-shaped plan form, aligned along a slightly skewed liturgically-correct axis; the "pointed" profile of the openings underpinning a stolid Georgian Gothic theme with those openings showing pretty Churchwarden glazing patterns; and the handsome bellcote embellishing the roofline as a picturesque eye-catcher in the landscape. Having been well maintained, the elementary form and massing survive intact together with substantial quantities of the original fabric, both to the exterior and to the vaulted interior reordered (----) in accordance with the liturgical reforms sanctioned by the Second Ecumenical Council of the Vatican (1962-5) where contemporary joinery; vibrant stained glass; a "flèche"-topped reredos attributed to James Shipley (1850-1926) of Blackwater; and decorative plasterwork enrichments, all highlight the artistic potential of a church making a pleasing visual statement in a rural village setting.
