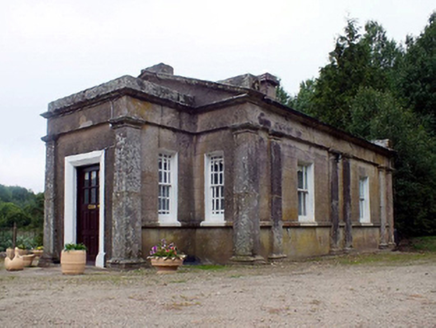Survey Data
Reg No
15703209
Rating
Regional
Categories of Special Interest
Architectural
Original Use
Gate lodge
Date
1870 - 1903
Coordinates
298107, 127545
Date Recorded
08/01/2008
Date Updated
--/--/--
Description
Detached single-bay (two-bay deep) single-storey pedimented gate lodge, extant 1903, on a rectangular plan centred on single-bay single-storey flat-roofed projecting porch. Now disused. Pitched (gable-fronted) slate roof with clay ridge tiles, central chimney stack on cut-granite cushion course on base having cut-granite stepped capping, and cast-iron rainwater goods on lichen-spotted cut-granite "Cyma Recta" or "Cyma Reversa" cornice retaining cast-iron downpipes. Rendered, ruled and lined walls on submerged plinth with paired lichen-spotted cut-granite pilasters to corners supporting lichen-spotted cut-granite "Cyma Recta" or "Cyma Reversa" pediment on blind frieze; rendered, ruled and lined surface finish (porch) with lichen-spotted cut-granite pilasters to corners supporting lichen-spotted cut-granite "Cyma Recta" or "Cyma Reversa" cornice on blind frieze below parapet. Square-headed door opening (porch) with threshold, and cut-granite surround having chamfered reveals framing replacement glazed timber panelled door. Square-headed window openings ("cheeks") with cut-granite sills, and concealed dressings framing four-over-four timber sash windows having margins. Square-headed window openings with cut-granite sills, and concealed dressings framing four-over-four timber sash windows having margins. Square-headed window openings (side elevations) with cut-granite sills, and concealed dressings framing one-over-one timber sash windows having margins. Set at entrance to grounds of Bellevue.
Appraisal
A gate lodge not only surviving as an interesting relic of the Bellevue estate following the destruction (1923) of the eponymous country house (1825) described (1837) as 'an elegant mansion...beautifully situated in an extensive demesne [forming] an interesting feature in a landscape of great beauty' (Lewis 1837 I, 138), but also clearly illustrating the continued development or "improvement" of the estate in response to the cutting-through of the Dublin, Wicklow and Wexford Railway (DWWR) line opened (1872) by the Dublin, Wicklow and Wexford Railway (DWWR) Company with the architectural value of the composition confirmed by such attributes as the compact symmetrical plan form centred on an expressed porch; the silver-grey granite dressings demonstrating good quality workmanship; the margined glazing patterns; and the pedimented roofline. A prolonged period of unoccupancy notwithstanding, the elementary form and massing survive intact together with substantial quantities of the original fabric, both to the exterior and to the comparatively featureless interior, thus upholding the character or integrity of a gate lodge forming part of a self-contained group alongside an adjacent gateway (see 157032--) with the resulting ensemble making a pleasing visual statement in a sylvan setting overlooking the River Slaney.

