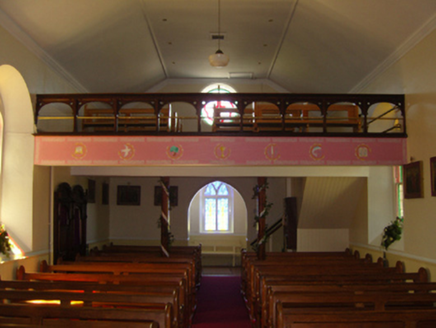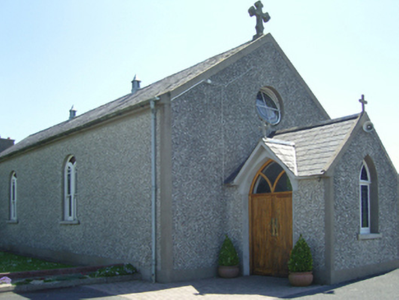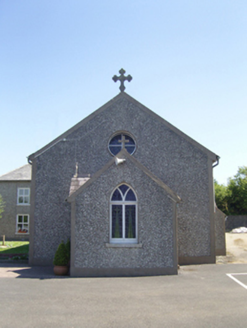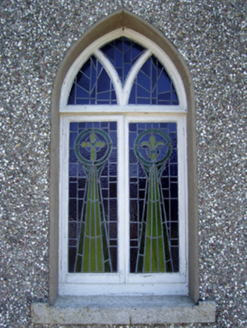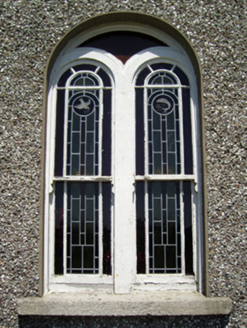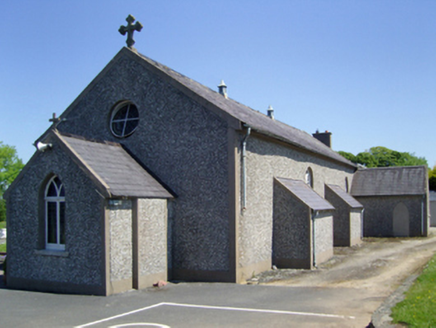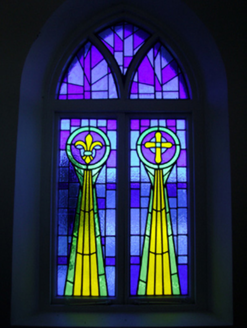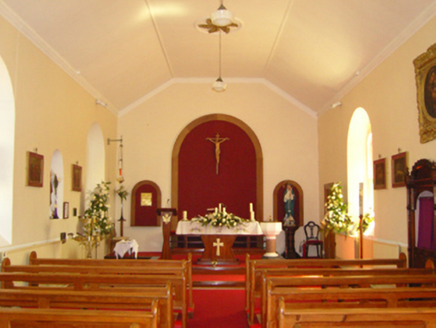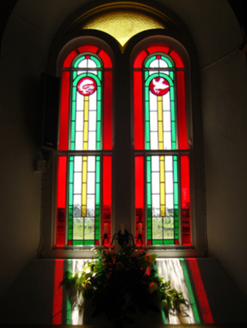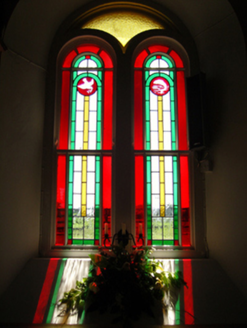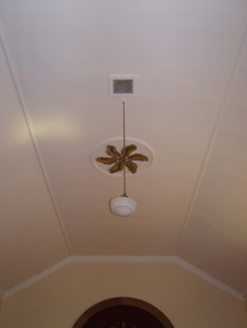Survey Data
Reg No
15703013
Rating
Regional
Categories of Special Interest
Architectural, Artistic, Historical, Social
Original Use
Church/chapel
In Use As
Church/chapel
Date
1810 - 1815
Coordinates
282159, 127342
Date Recorded
03/10/2007
Date Updated
--/--/--
Description
Detached two-bay double-height single-cell Catholic church, built 1814, on a rectangular plan with single-bay single-storey gabled projecting porch to entrance (west) front. "Improved", 1938-9, producing present composition. Renovated, ----, with sanctuary reordered. Pitched slate roofs including pitched (gabled) slate roof (porch) with clay ridge tiles, rendered coping to gables including rendered coping to gable to entrance (west) front with Cross finial to apex, and cast-iron rainwater goods on rendered eaves retaining cast-iron downpipes. Gritdashed roughcast walls on rendered plinth with rendered "bas-relief" strips to corners. Round-headed window openings in bipartite arrangement with cut-granite sills, timber Y-mullions, and concealed dressings framing one-over-one timber sash windows having margins. Roundel to gable to entrance (west) front with concealed dressings framing pivot fitting having leaded stained glass panels. Pointed-arch window opening (porch) with cut-granite sill, and concealed dressings framing timber casement windows having overlight. Pointed-arch opposing door openings to "cheeks" with concealed dressings framing timber boarded or tongue-and-groove timber panelled double doors having overpanels. Interior including vestibule (west) with stained glass window (undated); pointed-arch door opening into nave; full-height interior with arcaded choir gallery (west) on chamfered timber pillars, carpeted central aisle between cruciform-detailed timber pews, paired stations (1931) between stained glass windows (undated), carpeted stepped dais to sanctuary (east) reordered, ----, with replacement timber altar table, and vaulted ceiling centred on "Acanthus"-detailed ceiling rose. Set in relandscaped grounds with rendered piers to perimeter having corbelled stepped capping.
Appraisal
A church erected under the aegis of Reverend John Shalloe PP (d. 1831) representing an integral component of the early nineteenth-century ecclesiastical heritage of County Wexford with the architectural value of the composition, one showing the hallmarks of a period of construction coinciding with the gradual dismantling of the Penal Laws in anticipation of the Roman Catholic Relief Act, 1829, suggested by such attributes as the compact rectilinear "barn" plan form, aligned along a liturgically-correct axis; and the arcaded profile of the openings underpinning a streamlined Romanesque theme: meanwhile, aspects of the composition clearly illustrate the near-total reconstruction of the church in the early twentieth century. Having been well maintained, the elementary form and massing survive intact together with quantities of the historic or original fabric, both to the exterior and to the vaulted interior reordered (----) in accordance with the liturgical reforms sanctioned by the Second Ecumenical Council of the Vatican (1962-5) where Art Deco-like stained glass; and plasterwork enrichments, all highlight the modest artistic potential of a church making a pleasing visual statement in a rural street scene.
