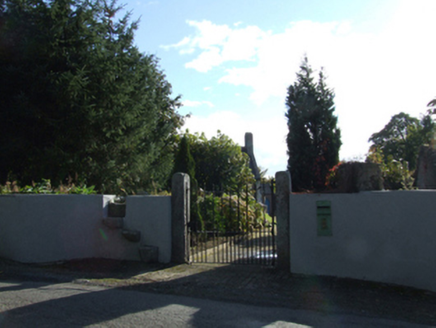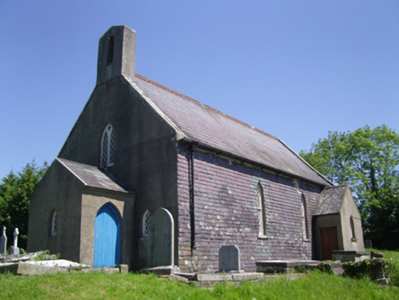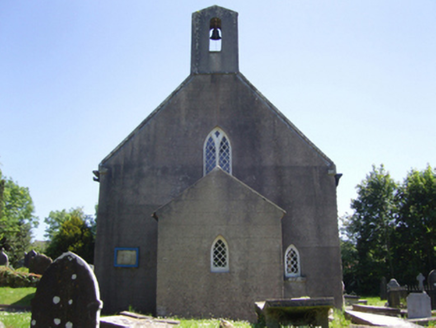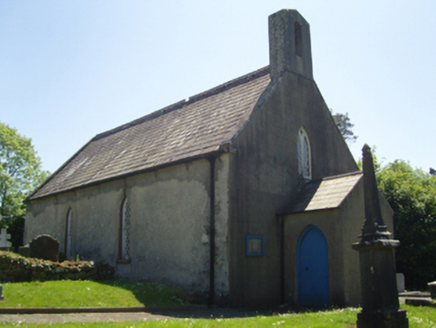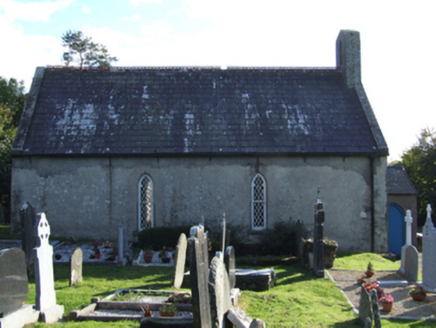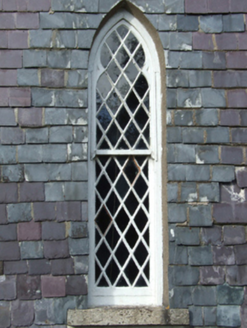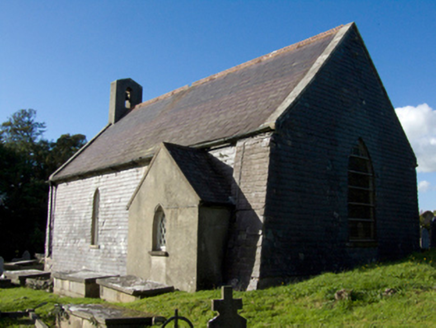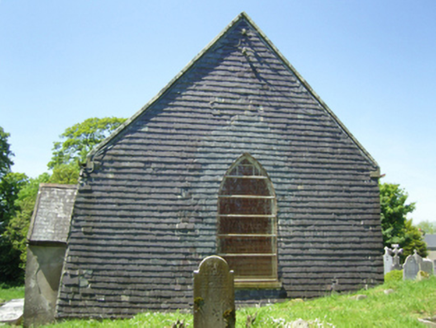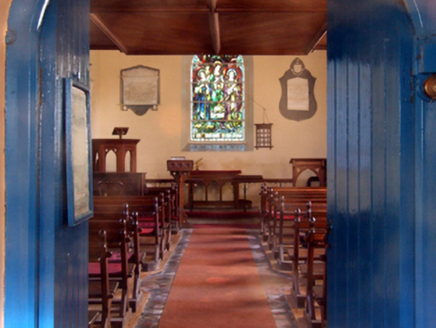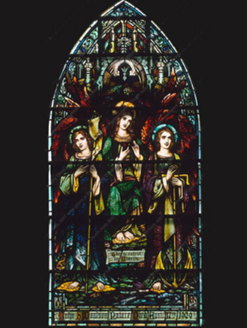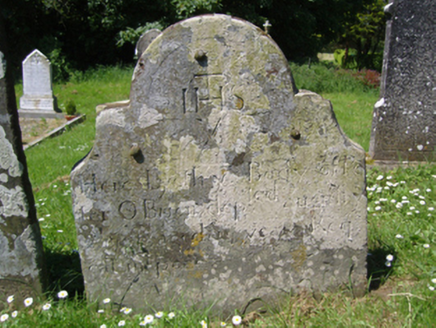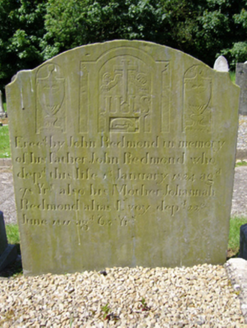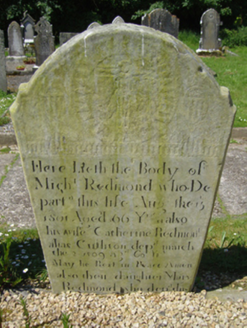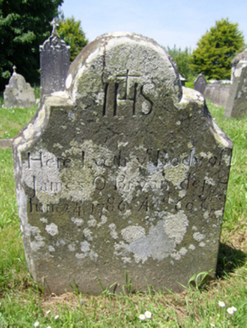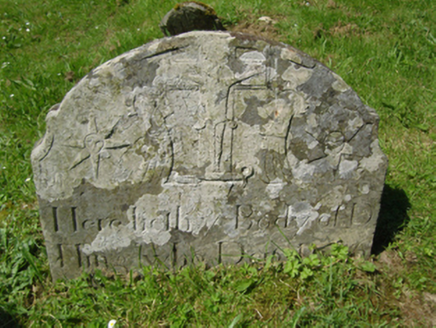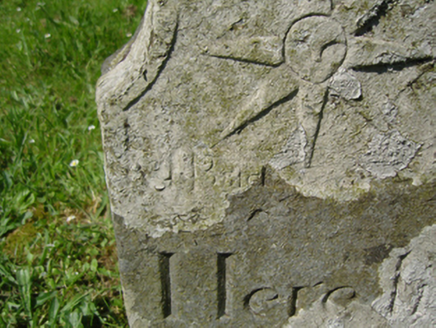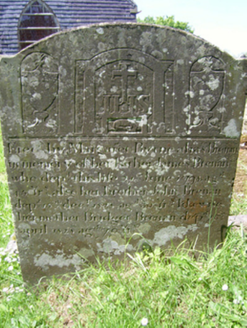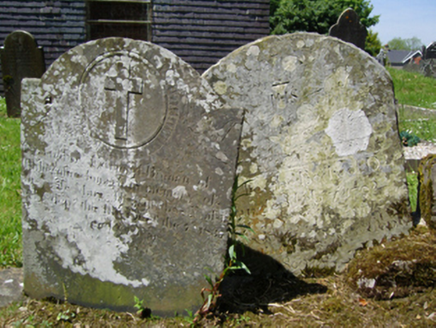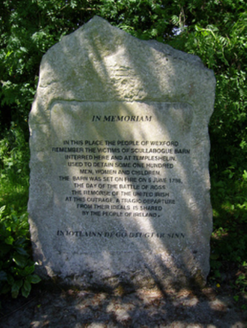Survey Data
Reg No
15703009
Rating
Regional
Categories of Special Interest
Archaeological, Architectural, Artistic, Historical, Social
Original Use
Church/chapel
In Use As
Church/chapel
Date
1795 - 1805
Coordinates
279825, 127331
Date Recorded
03/10/2007
Date Updated
--/--/--
Description
Detached two-bay double-height single-cell Church of Ireland church, built 1800, on a rectangular plan with single-bay single-storey gabled projecting porch to entrance (west) front. Pitched slate roofs including pitched (gabled) slate roof (porch), trefoil-perforated crested terracotta ridge tiles, lichen-covered cut-granite coping to gables including lichen-covered cut-granite coping to gable to entrance (west) front with rendered gabled bellcote to apex framing embossed cast-bronze bell, and cast-iron rainwater goods on rendered eaves retaining cast-iron hoppers and downpipes. Slate hung battered walls; rendered, ruled and lined surface finish to entrance (west) front. Lancet window openings with cut-granite sills, and concealed dressings framing one-over-one timber sash windows having cast-iron lattice glazing bars. Pointed-arch window opening (east) with cut-granite sill, and concealed dressings framing storm panel over fixed-pane fitting having leaded stained glass panel. Pointed-arch window opening to entrance (west) front with timber Y-mullion, and concealed dressings framing fixed-pane fittings having cast-iron lattice glazing bars. Lancet window opening (porch) with concealed dressings framing timber casement window having cast-iron lattice glazing bars. Pointed-arch opposing door openings ("cheeks") with concealed dressings framing timber boarded or tongue-and-groove timber panelled doors. Interior including vestibule (west); pointed-arch door opening into nave with timber boarded or tongue-and-groove timber panelled double doors; full-height interior with timber boarded or tongue-and-groove timber panelled choir gallery (west) on a T-shaped plan, tessellated "quarry tile" central aisle between timber pews, cut-white marble Classical-style wall monuments (ob. ----; ----), Gothic-style timber panelled pulpit on an octagonal plan with trefoil-perforated Gothic-style timber clerk's desk, carpeted encaustic tiled stepped dais to chancel (east) with wrought iron-detailed barley twist balusters supporting carved timber communion railing centred on Gothic-style timber altar table (1918) below stained glass memorial "East Window" (1919), and diagonal timber boarded or tongue-and-groove timber panelled vaulted ceiling in carved timber frame on carved timber cornice. Set in landscaped grounds with cut-granite monolithic piers to perimeter supporting wrought iron gate.
Appraisal
A church representing an important component of the ecclesiastical heritage of County Wexford with the architectural value of the composition, one 'new-roofed and repaired' the turn of the nineteenth-century restoring '[an] old church…destroyed by the insurgents in 1798' (Ecclesiastical Commissioners 1837; Lewis 1837 II, 533), confirmed by such attributes as the compact rectilinear "barn" plan form, aligned along a liturgically-correct axis; the slender profile of the openings underpinning a "medieval" Gothic theme with the chancel defined by a restrained "East Window"; and the simple bellcote embellishing the roofline as a picturesque eye-catcher in the landscape: meanwhile, such attributes as the pronounced battered silhouette highlight the archaeological potential of the composition [SMR WX030-053001-]. Having been well maintained, the elementary form and massing survive intact together with substantial quantities of the original fabric, both to the exterior and to the vaulted interior, including a slate hung surface finish widely regarded as an increasingly endangered hallmark of the architectural heritage of County Wexford: meanwhile, contemporary joinery; wall monuments commemorating the Deanes of Berkeley Forest House (see 15702933); the Elmes of Robinstown House (see 15703008); and the Harmans of Palace House (see 15703007); and the vibrant Dawson Memorial "East Window" supplied (1909) by Joshua Clarke and Sons (opened 1892) of Dublin to a design by Arthur Anselm Orr (1865-1948), all highlight the artistic potential of a church making a pleasing visual statement in a rural village setting.
