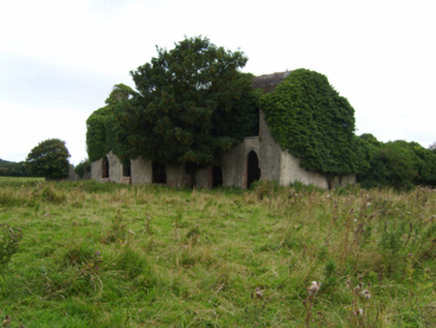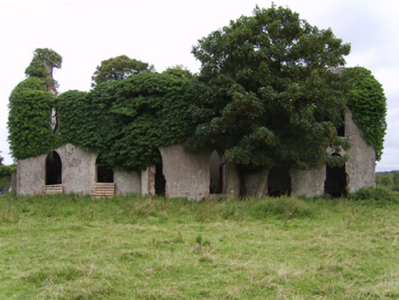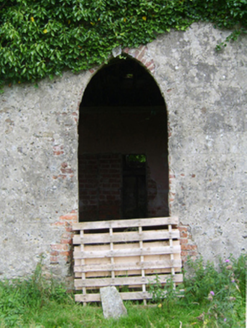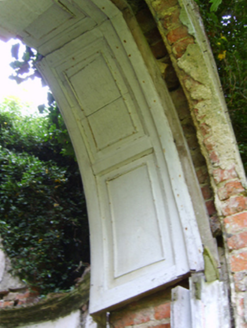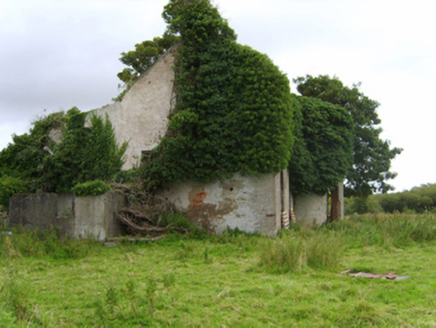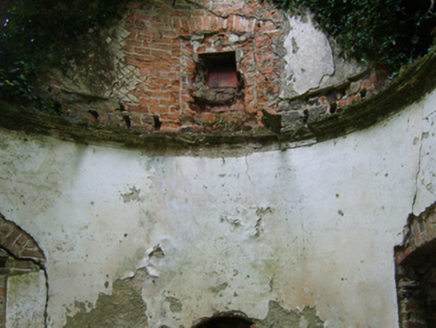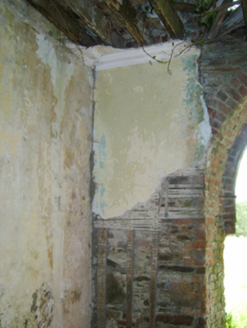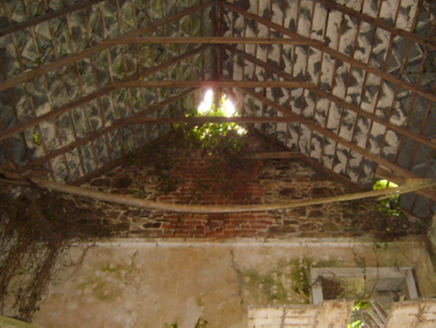Survey Data
Reg No
15702616
Rating
Regional
Categories of Special Interest
Architectural, Artistic, Historical, Social
Original Use
Farm house
Date
1700 - 1745
Coordinates
297780, 134024
Date Recorded
08/01/2008
Date Updated
--/--/--
Description
Detached five-bay single-storey farmhouse with half-dormer attic, extant 1745, on a T-shaped plan centred on single-bay full-height breakfront on a bowed plan. Leased, 1863. Leased, 1901. Occuped, 1911. Sold, 1913. Resold, 1921. Vacated, 1958. Derelict, 1985. Now in ruins. Remains of pitched diagonal fibre-cement slate roof on a T-shaped plan on collared timber construction with terracotta ridge tiles, creeper- or ivy-covered coping to gables with rendered red brick Running bond chimney stacks to apexes having stepped capping, and no rainwater goods surviving on creeper- or ivy-covered eaves. Creeper- or ivy-covered lime rendered, ruled and lined battered walls. Paired pointed-arch central door openings with concealed red brick block-and-start surrounds. Pointed-arch flanking window openings with cut-granite sills, and concealed red brick block-and-start surrounds with fittings now missing. Square-headed window openings (half-dormer attic) with cut-granite sills, and concealed red brick block-and-start surrounds with no fittings surviving. Interior in ruins including (ground floor): central entrance hall on an oval plan with remains of carved timber surrounds to door openings framing timber panelled reveals, and remains of dentilated or egg-and-dart-detailed plasterwork cornice to ceiling; reception room (west) with remains of moulded plasterwork cornice to ceiling; reception room (east) with remains of moulded plasterwork cornice to ceiling; and carved timber surrounds to door openings to remainder with remains of carved timber surrounds to window openings framing timber panelled reveals or shutters. Set in unkempt grounds.
Appraisal
The ivy-enveloped shell of a farmhouse representing an important component of the eighteenth-century domestic built heritage of County Wexford with the architectural value of the composition, one recalling the now-lost Daphney Castle (1734; see 15701939), confirmed by such attributes as the deliberate alignment maximising on scenic vistas overlooking the meandering River Slaney; the compact symmetrical footprint centred on a curvilinear bow; the "pointed" profile of the openings underpinning a "picturesque" Georgian Gothic theme with those openings originally showing pretty Churchwarden glazing patterns; the diminishing in scale of the openings on each floor producing a graduated visual impression; and the high pitched roofline. Although reduced to ruins following a prolonged period of neglect in the later twentieth century, the elementary form and massing survive intact together with remnants of the original fabric, both to the exterior and to the interior where contemporary joinery; and decorative plasterwork enrichments, all highlight the now-modest artistic potential of a farmhouse having historic connections with the Houghton family including George Houghton MP (----) and Euphemia Houghton (née Borr) (1685-1756); the Savage family including Colonel Philip Savage (d. 1746) 'who in 1745 purchased Kilgibbon in the co. Wexford from the Houghton family' (Burke 1847 I, 10); the Alcock family of Wilton Castle including Harry Alcock (1792-1840) and Margaret Ellinor Alcock (née Savage) (d. 1867); a succession of tenants including Daniel Coates Senior (d. 1873), 'Farmer late of Kilgibbon County Wexford' (Calendars of Wills and Administrations 1876, 118); and Daniel Coates Junior (----), 'Farmer' (NA 1901; cf. 15703120); and Lieutenant Colonel Loftus Anthony Bryan JP DL (1867-1939) of neighbouring Borrmount House (see 15702616; NA 1911).
