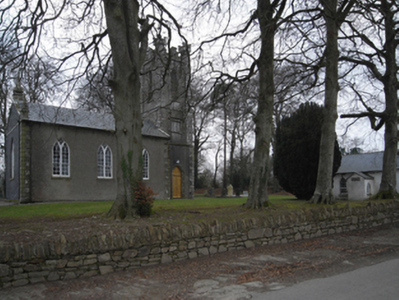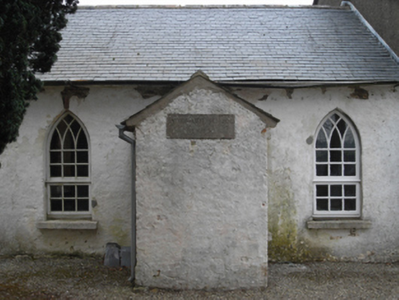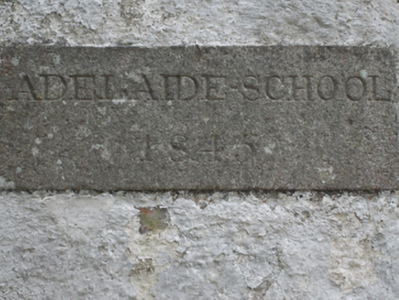Survey Data
Reg No
15702547
Rating
Regional
Categories of Special Interest
Architectural, Historical, Social
Previous Name
Saint Busk's Church (Templescoby)
Original Use
School
Date
1840 - 1850
Coordinates
294580, 139307
Date Recorded
08/01/2008
Date Updated
--/--/--
Description
Attached three-bay single-storey school, dated 1845, on a T-shaped plan centred on single-bay single-storey gabled projecting lower porch. Disused, 1901; 1911. Pitched slate roof on a T-shaped plan centred on pitched (gabled) slate roof (porch), clay or terracotta ridge tiles, and cast-iron rainwater goods on limewashed rendered slate flagged eaves retaining cast-iron downpipes. Limewashed roughcast walls with concealed red brick flush quoins to corners centred on cut-granite date stone ("1845"). Pointed-arch window openings with cut-granite sills, and concealed red brick voussoirs framing timber casement windows having interlocking Y-tracery glazing bars. Set in landscaped grounds shared with Saint Paul's Church (Templescoby).
Appraisal
A school representing an important component of the mid nineteenth-century built heritage of County Wexford with the architectural value of the composition confirmed by such attributes as the compact plan form centred on an expressed porch; and the "pointed" profile of the openings underpinning a stolid Georgian Gothic theme with those openings showing pretty Churchwarden glazing patterns. Having been reasonably well maintained, the elementary form and massing survive intact together with substantial quantities of the original fabric, thus upholding the character or integrity of a school forming part of a self-contained group alongside the adjacent Saint Paul's Church (Templescoby) (see 15702546) with the resulting ecclesiastical ensemble making a pleasing visual statement 'very well sited in a group of trees' (Craig and Garner 1975, 614).





