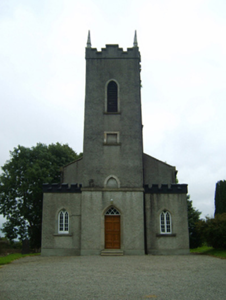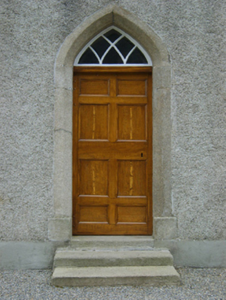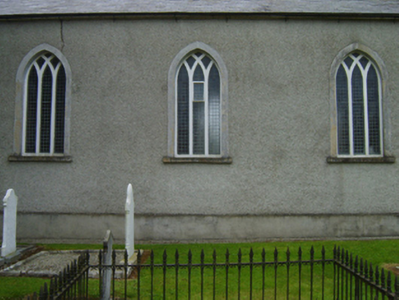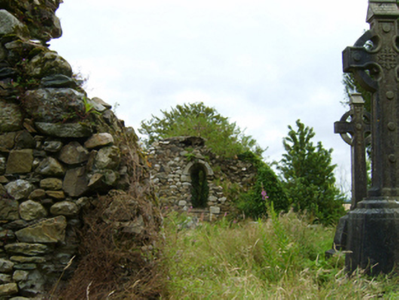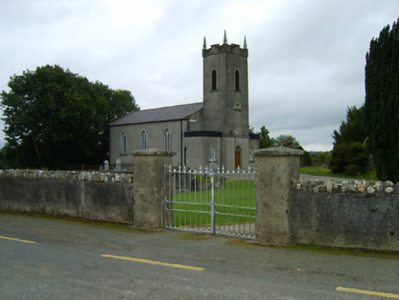Survey Data
Reg No
15702531
Rating
Regional
Categories of Special Interest
Architectural, Artistic, Historical, Scientific, Social
Original Use
Church/chapel
In Use As
Church/chapel
Date
1790 - 1800
Coordinates
290472, 136582
Date Recorded
21/08/2007
Date Updated
--/--/--
Description
Detached three-bay double-height single-cell Board of First Fruits Church of Ireland church, built 1795, on a rectangular plan with pair of single-bay single-storey vestries centred on single-bay three-stage tower to entrance (west) front on a square plan. "Repaired", 1830, producing present composition. "Restored", 1908-9. Renovated, 1922, with interior "improved". Renovated, 2002. Pitched slate roof with clay ridge tiles, cut-granite coping to gables on rendered kneelers, and cast-iron rainwater goods on cut-granite eaves retaining cast-iron octagonal or ogee hoppers and downpipes. Roughcast walls bellcast over rendered plinth; roughcast surface finish to tower on rendered plinth with cut-granite octagonal pinnacle-topped rendered crow stepped parapets having cut-granite coping. Pointed-arch window openings with cut-granite sills, interlocking timber Y-mullions, and monolithic surrounds framing fixed-pane fittings having stained glass margins centred on square glazing bars. Pointed segmental-headed door opening to entrance (west) front approached by flight of three benchmark-inscribed cut-granite steps, cut-granite surround having chamfered reveals framing timber panelled door having overlight with interlocking V-tracery glazing bars. Square-headed blind openings (second stage) with cut-granite sills, and cut-granite monolithic surrounds framing roughcast infill. Lancet openings (bell stage) with cut-granite sills, and cut-granite monolithic surrounds framing louvered timber fittings. Interior including vestibule (west); full-height interior "restored", 1908-9, with timber panelled pipe organ (west), carpeted central aisle between trefoil-detailed timber pews, timber boarded or tongue-and-groove timber panelled wainscoting supporting carved timber dado rail, and memorial communion railing (1909) centred on altar table below "East Window". Set in landscaped grounds with roughcast piers to perimeter having cut-granite shallow pyramidal capping supporting spear head-detailed wrought iron double gates.
Appraisal
A church erected with financial support from the Board of First Fruits (fl. 1711-1833) representing an integral component of the late eighteenth-century ecclesiastical heritage of County Wexford with the architectural value of the composition suggested by such attributes as the standardised nave-with-entrance tower plan form, aligned along a liturgically-correct axis; the "pointed" profile of the openings underpinning a contemporary Georgian Gothic theme; and the slender pinnacles embellishing the tower as a picturesque eye-catcher in the landscape: meanwhile, aspects of the composition illustrate the stabilisation of the church when 'the original tower being in a dangerous state was taken down [and] a new [one was] erected at the expense of the parishioners [with] the granite quoins brought from the ruins of the Franciscan friary at Enniscorthy' (Lewis 1837 II, 536). Having been well maintained, the elementary form and massing survive intact together with quantities of the original fabric, both to the exterior and to the interior "restored" (1908-9) 'by J.W.E. [John William Edge] Jackson JP [of] Rossdroit House in memory of his father and mother' where 'particularly fine roofing timbers' highlight the engineering or technical dexterity of a church making a pleasing visual statement in a sylvan street scene (Cantwell 1985 IX, 422): meanwhile, a benchmark remains of additional interest for the connections with cartography and the preparation of maps by the Ordnance Survey (established 1824).

