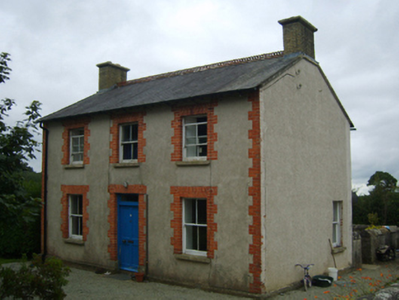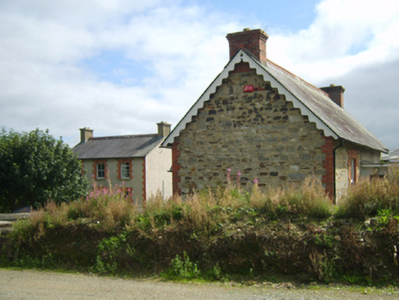Survey Data
Reg No
15702512
Rating
Regional
Categories of Special Interest
Architectural, Historical, Social
Previous Name
Killegney and Rossdroit School
Original Use
School master's house
Date
1905 - 1910
Coordinates
287528, 136226
Date Recorded
08/01/2008
Date Updated
--/--/--
Description
Detached three-bay two-storey teacher's house, built 1906, on a rectangular plan with three-bay two-storey rear (south) elevation. For sale, 2012. Pitched slate roof with trefoil-perforated crested terracotta ridge tiles, concrete or rendered coping to gables with yellow brick Running bond chimney stacks to apexes having precast concrete capping, and replacement uPVC rainwater goods on exposed timber rafters retaining cast-iron downpipes. Fine roughcast walls on cut-granite chamfered plinth. Square-headed central door opening with cut-granite threshold, and red brick block-and-start surround framing timber panelled door having overlight. Square-headed window openings with cut-granite sills, and red brick block-and-start surrounds framing two-over-two timber sash windows. Set in landscaped grounds.
Appraisal
A teacher's house representing an integral component of the early twentieth-century built heritage of the environs of Cloghbaun with the architectural value of the composition suggested by such attributes as the compact rectilinear plan form centred on a restrained doorcase; and the diminishing in scale of the openings on each floor producing a graduated visual impression. Having been well maintained, the elementary form and massing survive intact together with substantial quantities of the original fabric, both to the exterior and to the interior, thus upholding the character or integrity of a teacher's house forming part of a neat self-contained group alongside an adjacent national school (see 15702511) with the resulting ensemble making a pleasing visual statement in a sylvan street scene.



