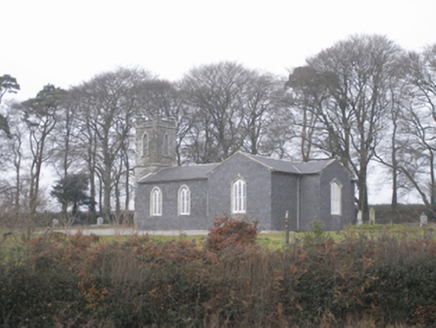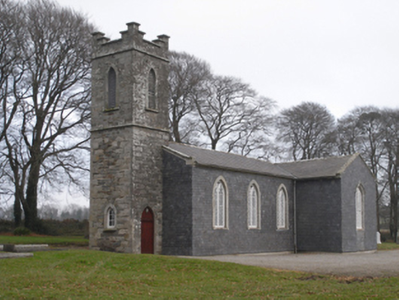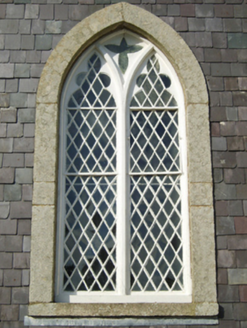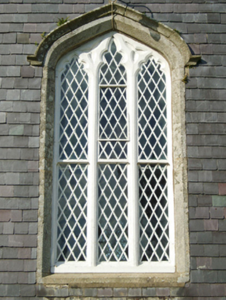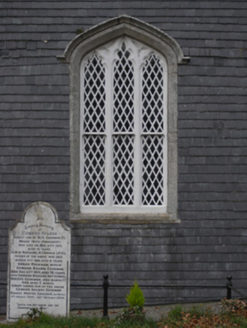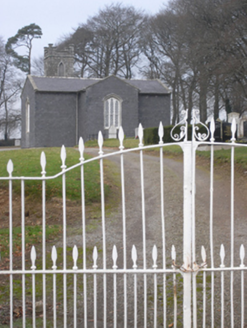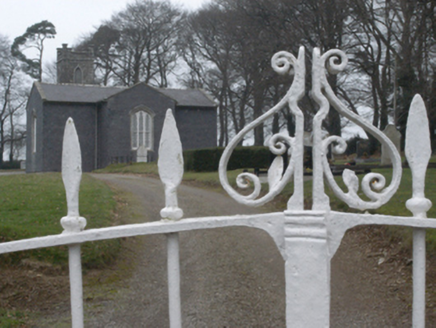Survey Data
Reg No
15701922
Rating
Regional
Categories of Special Interest
Architectural, Artistic, Historical, Social
Original Use
Church/chapel
In Use As
Church/chapel
Date
1800 - 1810
Coordinates
293864, 143170
Date Recorded
23/08/2007
Date Updated
--/--/--
Description
Detached five-bay double-height Board of First Fruits Church of Ireland church, built 1805-8; consecrated 1808, on a cruciform plan comprising three-bay double-height nave opening into single-bay (single-bay deep) double-height transepts centred on single-bay double-height chancel to crossing (east); single-bay three-stage tower to entrance (west) front on a square plan. "Improved", 1827-31, producing present composition. Restored, 1909. Hipped slate roof on a cruciform plan with lichen-covered clay ridge tiles, cut-granite coping to gables on rendered kneelers, and cast-iron rainwater goods on slate flagged eaves retaining cast-iron octagonal or ogee hoppers and downpipes. Slate hung walls bellcast over rendered plinth; tuck pointed coursed rubble stone surface finish (tower) with lichen-covered cut-granite stringcourses including lichen-covered cut-granite stringcourse (bell stage) supporting crow stepped battlemented parapets having cut-granite coping. Pointed-arch window openings with carved timber Y-mullions, and cut-granite surrounds framing pivot fittings having cast-iron lattice glazing bars. Tudor-headed window openings (transepts) with carved timber mullions, and cut-granite surrounds having chamfered reveals with hood mouldings framing one-over-one timber sash windows having cast-iron lattice glazing bars. Tudor-headed window opening (east) with carved timber mullions, and cut-granite surround having chamfered reveals with hood moulding framing one-over-one timber sash windows having cast-iron lattice glazing bars. Pointed-arch window opening (tower) with cut-granite sill, and cut-granite surround framing timber casement window having Y-tracery glazing bar. Lancet openings (bell stage) with cut-granite sills, and cut-granite surrounds framing louvered timber fittings. Set in landscaped grounds with rendered piers to perimeter having shallow pyramidal capping supporting spear head-detailed wrought iron double gates.
Appraisal
A church erected with financial support from the Board of First Fruits (fl. 1711-1833) representing an important component of the early nineteenth-century ecclesiastical heritage of County Wexford with the architectural value of the composition confirmed by such attributes as the cruciform nave-with-entrance tower plan form, aligned along a slightly skewed liturgically-correct axis; the "pointed" profile of the openings underpinning a contemporary Georgian Gothic theme with the chancel defined by an elegant "East Window"; and the crow stepped battlements embellishing the tower as a picturesque eye-catcher in the landscape: meanwhile, aspects of the composition clearly illustrate the continued development or "improvement" of the church 'by aid of a loan…from the same Board' (Lewis 1837 II, 385). Having been well maintained, the elementary form and massing survive intact together with substantial quantities of the original fabric, both to the exterior and to the interior, including a slate hung surface finish widely regarded as an increasingly endangered hallmark of the architectural heritage of County Wexford: meanwhile, contemporary joinery; and restrained wall monuments, all highlight the artistic potential of a church making a pleasing visual statement in a sylvan setting.
