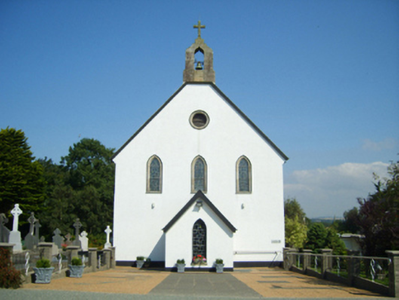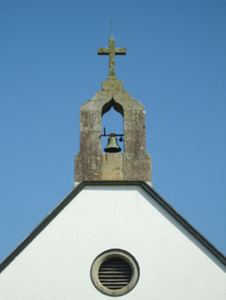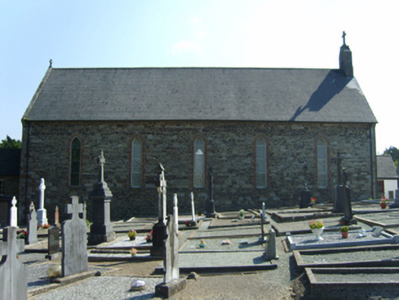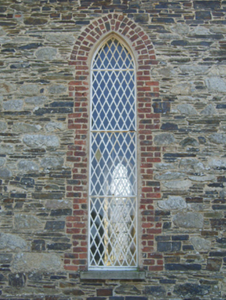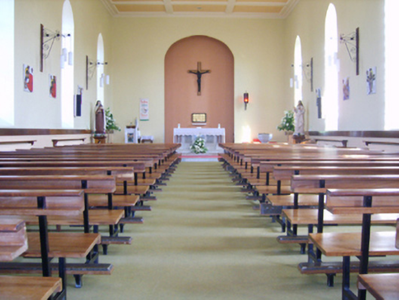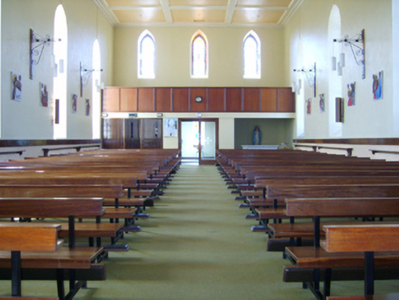Survey Data
Reg No
15701914
Rating
Regional
Categories of Special Interest
Architectural, Artistic, Historical, Scientific, Social
Original Use
Church/chapel
In Use As
Church/chapel
Date
1855 - 1860
Coordinates
290052, 140816
Date Recorded
22/08/2007
Date Updated
--/--/--
Description
Detached five-bay double-height single-cell Catholic church, dated 1858; dedicated 1859, on a rectangular plan with single-bay single-storey gabled projecting porch to entrance (south) front. Renovated, 1975, with sanctuary reordered. Replacement pitched fibre-cement slate roofs including pitched (gabled) fibre-cement slate roof (porch), clay ridge tiles, cut-granite coping to gables on ogee corbel kneelers including slated cut-granite coping to gable to entrance (south) front on ogee corbel kneelers with granite ashlar ogee-gabled bellcote to apex framing embossed cast-bronze bell ("1881"), and replacement uPVC rainwater goods on slate flagged eaves. Part repointed coursed rubble stone walls with cut- or hammered granite flush quoins to corners; cement rendered surface finish to entrance (south) front on rendered plinth. Lancet window openings with cut-granite sills, and red brick block-and-start surrounds framing fixed-pane fittings having cast-iron lattice glazing bars. Grouped lancet window openings to entrance (south) front with cut-granite sills, and cut-granite surrounds having chamfered reveals framing storm glazing over fixed-pane fittings having leaded stained glass panels. Lancet window opening (porch) with cut-granite sill, and concealed dressings framing storm glazing over fixed-pane fitting having leaded stained glass panel. Interior including vestibule (south) with cut-granite date stone ("1858"; "1975"); square-headed door opening into nave with replacement glazed timber double doors; full-height interior with timber panelled choir gallery (south) below stained glass windows (1975), carpeted central aisle between replacement timber pews, carpeted cut-veined white marble stepped dais to sanctuary (north) reordered, 1975, with cut-veined white marble panelled altar, and moulded plasterwork cornice to compartmentalised ceiling. Set in landscaped grounds.
Appraisal
A church erected under the aegis of Reverend Thomas Hore CC (c.1796-1864) representing an integral component of the mid nineteenth-century ecclesiastical heritage of County Wexford with the architectural value of the composition, one evoking favourable comparisons with the contemporary Saint Anne's Catholic Church (1859-60) in Rathnure (see 15701819), suggested by such attributes as the compact rectilinear "barn" plan form, aligned along a liturgically-incorrect axis; the slender profile of the openings underpinning a "medieval" Gothic theme with those openings showing pretty lattice glazing panels; and the curvilinear bellcote embellishing the roofline as a picturesque eye-catcher in the landscape.

