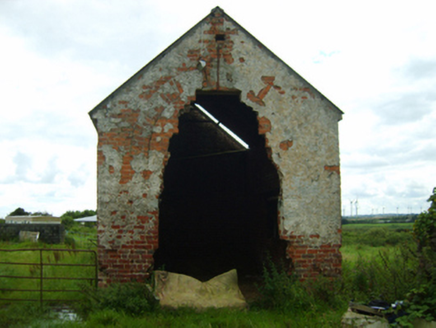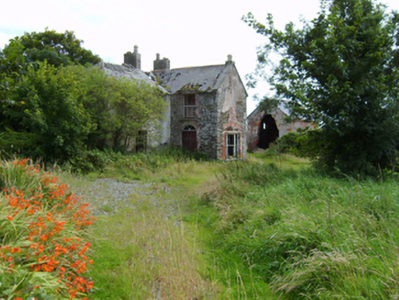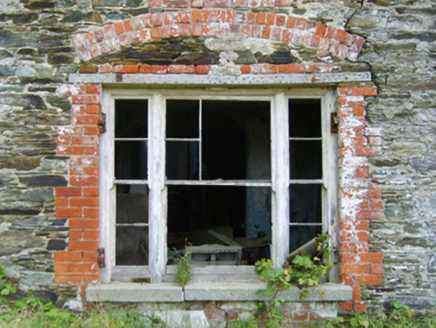Survey Data
Reg No
15701739
Rating
Regional
Categories of Special Interest
Architectural, Artistic, Historical, Social
Original Use
Farm house
Date
1800 - 1839
Coordinates
322176, 147043
Date Recorded
15/08/2007
Date Updated
--/--/--
Description
Detached three-bay two-storey farmhouse, extant 1839, on a cruciform plan centred on single-bay full-height gabled projecting breakfront; single-bay (single-bay deep) full-height central return (east). "Improved", pre-1904, producing present composition. Occupied, 1911. Sold, 1934. Now in ruins. Remains of hipped slate roof on a cruciform plan on collared timber construction centred on pitched (gabled) slate roof, clay ridge tiles, paired rendered red brick Running bond central chimney stacks supporting yellow terracotta tapered pots, cut-granite coping to gable with cut-granite dwarf chimney stack to apex supporting yellow terracotta tapered pot, and no rainwater goods surviving on red brick header bond eaves. Roughcast walls over coursed rubble stone construction. Square-headed central window opening in tripartite arrangement with cut-granite sill, timber mullions, and red brick block-and-start surround supporting timber lintel framing six-over-six timber sash window having two-over-two sidelights. Square-headed window openings with cut-granite sills, and concealed red brick block-and-start surrounds framing remains of six-over-six timber sash windows. Interior including (ground floor): central hall with remains of timber surrounds to door openings framing timber panelled doors, staircase on a dog leg plan with remains of turned timber "spindle" balusters supporting carved timber banister terminating in turned timber newels, and remains of timber surrounds to door openings to landing framing timber panelled doors; and remains of timber surrounds to door openings to remainder framing timber panelled doors. Set in unkempt grounds.
Appraisal
A farmhouse representing an integral component of the domestic built heritage of County Wexford with the architectural value of the composition suggested by such attributes as the compact plan form centred on an expressed breakfront; and the uniform or near-uniform proportions of the openings on each floor: meanwhile, aspects of the composition clearly illustrate the continued development or "improvement" of the farmhouse in the later nineteenth century. A prolonged period of unoccupancy notwithstanding, the elementary form and massing survive intact together with quantities of the original fabric, both to the exterior and to the interior, thus upholding some of the character or integrity of the composition. Furthermore, adjacent outbuildings (extant 1904) continue to contribute positively to the group and setting values of a self-contained ensemble having historic connections with the Ryan family including William Astle Ryan Senior (1809-89); and William Astle Ryan Junior (1857-1934), 'Farmer [and] Landowner' (NA 1911).





