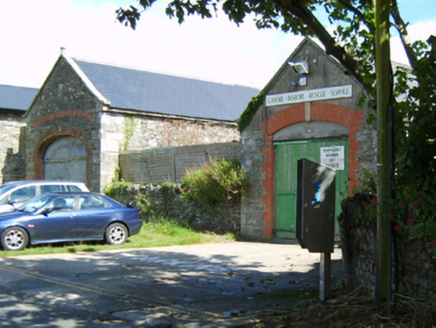Survey Data
Reg No
15701733
Rating
Regional
Categories of Special Interest
Architectural
Original Use
Boathouse
In Use As
Boathouse
Date
1842 - 1904
Coordinates
321885, 147793
Date Recorded
10/12/2007
Date Updated
--/--/--
Description
Detached single-bay (single-bay deep) single-storey gable-fronted lifeboat house, extant 1904, on a rectangular plan. Pitched (gable-fronted) slate roof with roll moulded clay ridge tiles terminating in red brick Running bond chimney stack (east) having corbelled stepped stringcourse below capping supporting terracotta or yellow terracotta tapered pot, lichen-covered cut-granite coping to gable (west) on cut-granite kneelers with trefoil finial to apex, and replacement uPVC rainwater goods on eaves boards on rendered eaves. Part creeper- or ivy-covered coursed rubble stone walls with lichen-spotted cut- or hammered granite flush quoins to corners. Square-headed carriageway in camber- or segmental-headed recess with red brick block-and-start surround centred on cut-granite keystone framing timber boarded double doors. Square-headed window openings to side elevations with cut-granite sills, and red brick block-and-start surrounds framing concrete block infill. Set back from line of road with unkempt grass verge to front.
Appraisal
A lifeboat house representing an integral component of the nineteenth-century built heritage of County Wexford. Having been reasonably well maintained, the elementary form and massing survive intact together with substantial quantities of the original fabric, thus upholding the character or integrity of a lifeboat house forming part of a neat self-contained group alongside an adjacent storehouse (see 15701732) with the resulting ensemble making a pleasing visual statement in a sylvan street scene.

