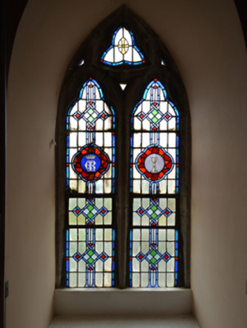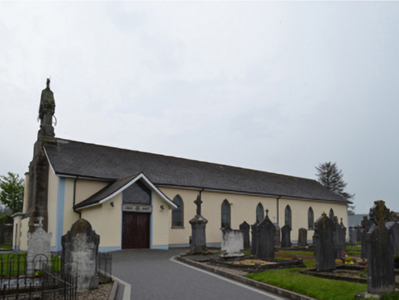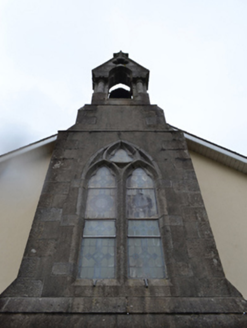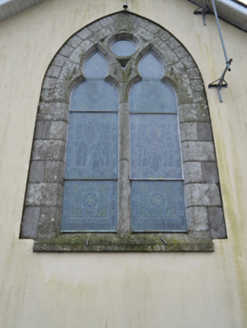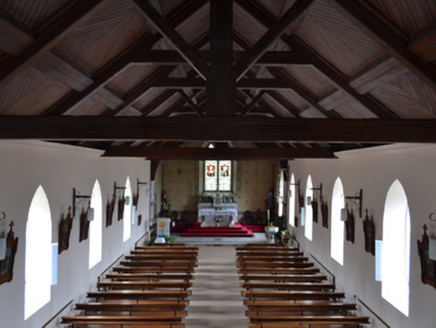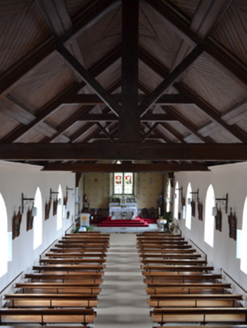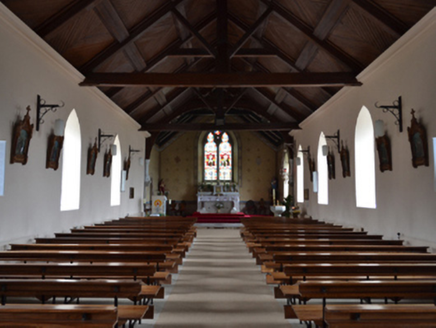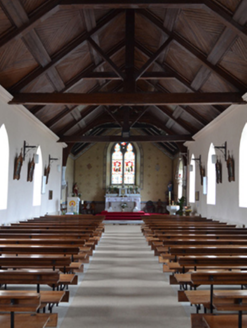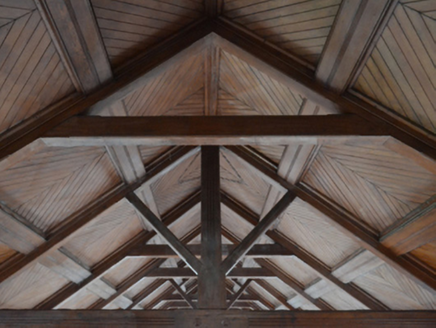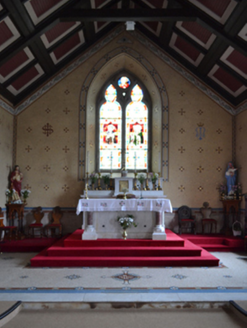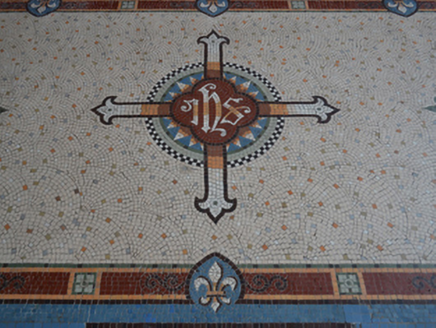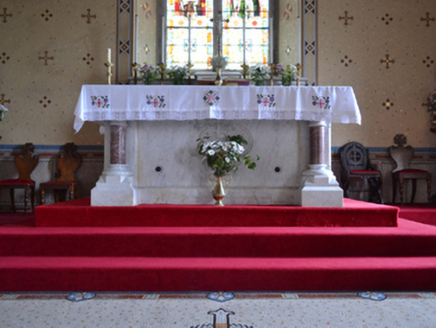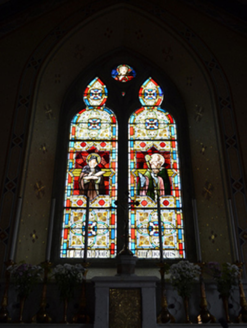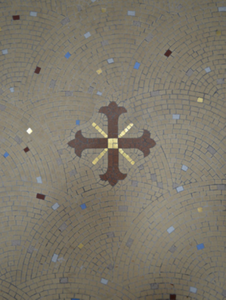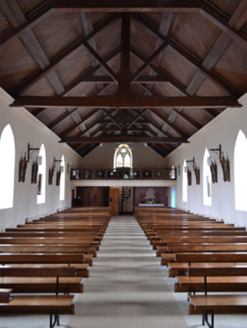Survey Data
Reg No
15701303
Rating
Regional
Categories of Special Interest
Architectural, Artistic, Historical, Social, Technical
Previous Name
Saint Patrick's Catholic Church
Original Use
Church/chapel
In Use As
Church/chapel
Date
1805 - 1810
Coordinates
284983, 146649
Date Recorded
27/08/2007
Date Updated
--/--/--
Description
Detached seven-bay double-height single-cell Catholic church, dated 1807, on a rectangular plan. Reroofed, 1901. Renovated, 1975-6, with sanctuary reordered. Replacement pitched artificial slate roof with ridge tiles terminating in granite ashlar buttressed gabled bellcote to apex to entrance (west) front framing embossed cast-bronze bell ("----"), sproketed eaves, and uPVC rainwater goods on timber eaves boards on rendered eaves. Replacement cement rendered walls bellcast over rendered plinth with rendered "bas-relief" recessed strips to corners. Pointed-arch window openings with cut-granite sills, and "bas-relief" recessed surrounds framing storm glazing over fixed-pane fittings having stained glass margins centred on square glazing bars. Pointed-arch window opening to chancel (east) with cut-granite sill, and cut-granite block-and-start surround having chamfered reveals framing storm glazing over fixed-pane fittings having stained glass margins centred on leaded stained glass panels. Pointed-arch window opening to entrance (west) front with cut-granite block-and-start surround having chamfered reveals framing storm glazing over fixed-pane fittings having stained glass margins centred on leaded stained glass quatrefoils. Full-height interior open into roof with choir gallery (west) below stained glass "West Window" (----), carpeted central aisle between timber pews, paired Gothic-style timber stations between frosted glass windows, pair of polished brass plates (ob. 1897; 1899), exposed strutted King Post timber roof construction with wind braced diagonal timber boarded or tongue-and-groove timber panelled ceiling on moulded plasterwork cornice, and elliptical-headed "floating" chancel arch framing mosaic tiled cut-veined white marble stepped dais to sanctuary (east) reordered, 1975-6, with quatrefoil-detailed cut-veined white marble altar below stained glass "East Window" (----) in mosaic tiled surround. Set in landscaped grounds with benchmark-inscribed granite ashlar piers to perimeter having pyramidal capping supporting wrought iron gates.
Appraisal
A church representing an integral component of the built heritage of north County Wexford with the architectural value of the composition, one showing the hallmarks of a period of construction coinciding with the gradual dismantling of the Penal Laws in anticipation of the Roman Catholic Relief Act, 1829, suggested by such attributes as the elongated rectilinear "barn" plan form, aligned along a slightly skewed liturgically-correct axis; the "pointed" profile of the openings underpinning a contemporary Georgian Gothic theme with the chancel defined by a cusped "East Window"; and the handsome bellcote embellishing the roofline as a picturesque eye-catcher in the landscape. Having been well maintained, the elementary form and massing survive intact together with quantities of the historic or original fabric, both to the exterior and to the interior reordered (1975-6) in accordance with the liturgical reforms sanctioned by the Second Ecumenical Council of the Vatican (1962-5) where contemporary joinery; a much-modified high altar; some vibrant stained glass; and gilded mosaic work, all highlight the artistic potential of the composition: meanwhile, an exposed King Post roof restructured (1901) to a design by Joseph Kelly Freeman (b. 1865) of Eccles Street, Dublin (Irish Builder 1901, 861, 872), pinpoints the engineering or technical dexterity of a church forming part of a neat self-contained group alongside an adjacent parochial house with the resulting ecclesiastical ensemble making a pleasing visual statement in a rural village street scene.
