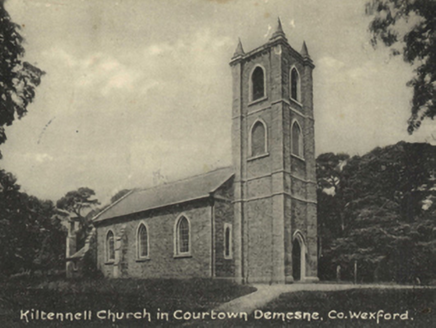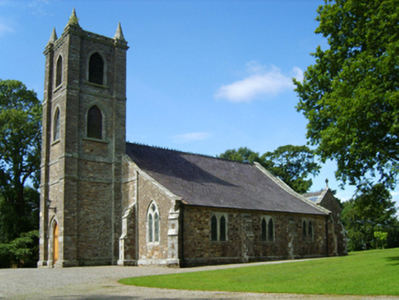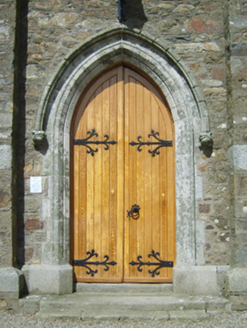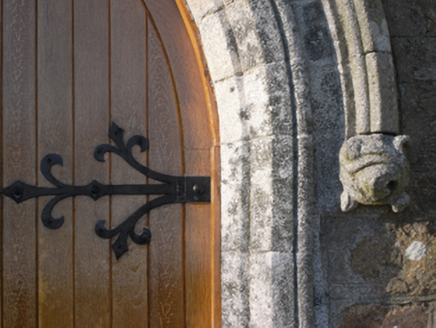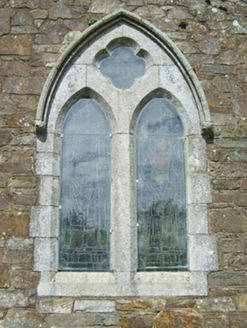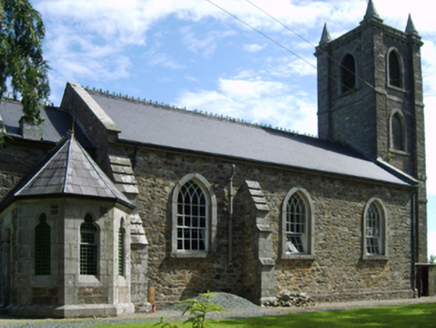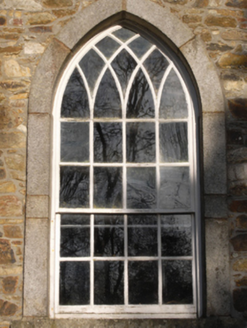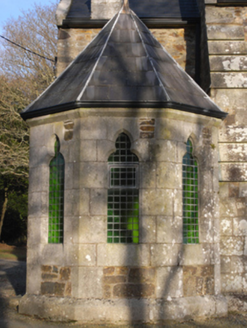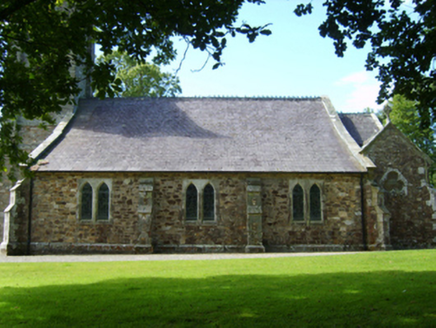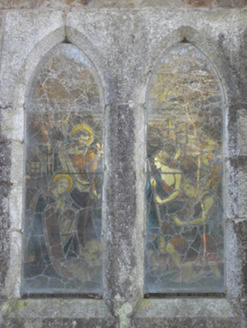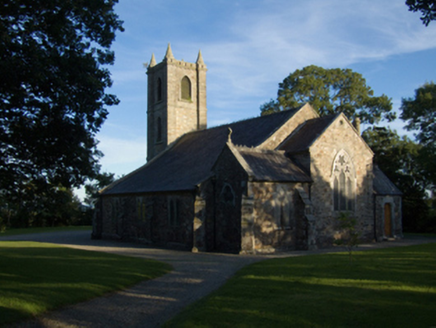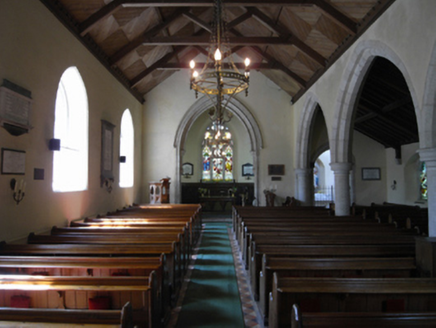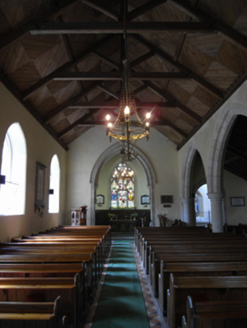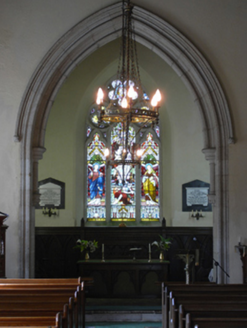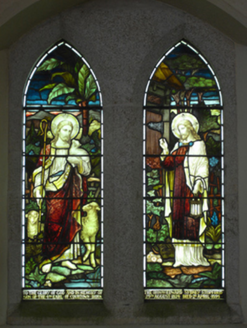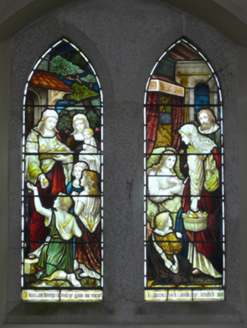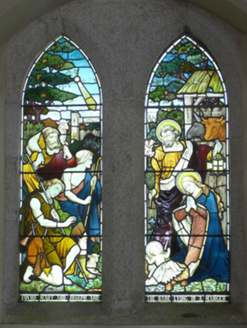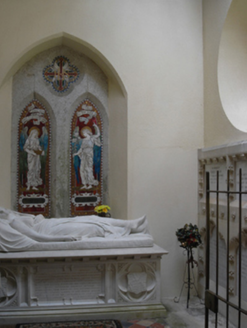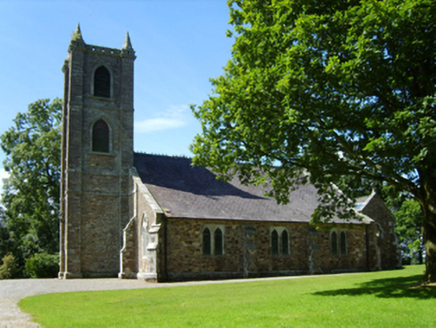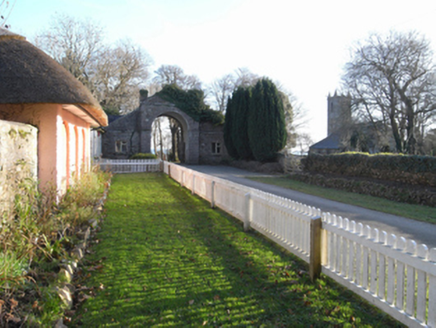Survey Data
Reg No
15701220
Rating
Regional
Categories of Special Interest
Architectural, Artistic, Historical, Social, Technical
Original Use
Church/chapel
In Use As
Church/chapel
Date
1765 - 1775
Coordinates
319496, 157793
Date Recorded
08/01/2007
Date Updated
--/--/--
Description
Detached four-bay double-height Church of Ireland church, built 1770, on a rectangular plan originally three-bay double-height single-cell comprising three-bay double-height nave opening into single-bay double-height chancel (west) with single-bay three-stage tower to entrance (east) front on a square plan. "Improved", 1879-80, producing present composition. Pitched slate roofs with crested clay ridge tiles, lichen-spotted cut-granite "Cavetto" coping to gables on cut-granite kneelers, and replacement uPVC rainwater goods on cut-granite eaves retaining some cast-iron downpipes. Part repointed coursed rubble stone walls on cut-granite chamfered cushion course on plinth with cut-granite stepped buttresses including cut-granite diagonal stepped buttresses to corners having lichen-spotted cut-granite "slated" coping; part repointed coursed rubble stone surface finish to tower on cut-granite chamfered cushion course on plinth with cut-granite "Cyma Recta" or "Cyma Reversa" cornice (bell stage) supporting cut-granite octagonal pinnacles centred on "arrow loop"-detailed parapet having cut-granite coping. Pointed-arch window openings (south) with cut-granite sills, and cut-granite monolithic surrounds framing eight-over-eight timber sash windows without horns having interlocking Y-tracery glazing bars. Paired lancet window openings (north) with hammered granite block-and-start surrounds having chamfered reveals framing storm glazing over fixed-pane fittings having leaded stained glass panels. Pointed-arch window opening to chancel (west), cut-granite block-and-start surround having chamfered reveals with hood moulding framing iron mesh storm panel over fixed-pane fittings having leaded stained glass panels. Lancet window openings to entrance (east) front with cut- or hammered granite block-and-start surrounds having chamfered reveals framing storm glazing over fixed-pane fittings having leaded stained glass panels. Pointed-arch door opening approached by two cut-granite steps, cut-granite block-and-start surround having chamfered rebated reveals with hood moulding on foliate label strops framing timber boarded or tongue-and-groove timber panelled double doors. Pointed-arch openings (upper stages) with cut-granite sills, and cut-granite monolithic surrounds framing louvered timber fittings. Interior including vestibule (east); pointed-arch door opening into nave with timber boarded double doors having overlight; full-height interior open into roof with carpeted tessellated "quarry tile" central aisle between timber pews, pointed-arch arcade on cut-granite pillars, exposed strutted collared timber roof construction with wind braced diagonal timber boarded or tongue-and-groove timber panelled ceiling on carved timber cornice, Gothic-style pulpit on an octagonal plan with Gothic-style clerk's desk, pointed-arch chancel arch framing stepped dais to chancel (west) with wrought iron-detailed barley twist balusters supporting carved timber communion railing centred on Gothic-style timber altar table below stained glass memorial "West Window" (1880), cut-white marble wall monuments (ob. ----) to side aisle between stained glass memorial windows (----), and exposed timber roof construction on cut-granite beaded corbels with wind braced rafters to ceiling. Set in grounds originally shared with Courtown House.
Appraisal
A church representing an important component of the later eighteenth-century built heritage of north County Wexford with the architectural value of the composition confirmed by such attributes as the nave-with-entrance tower plan form, aligned along an inverted liturgically-correct axis; the construction in an ochre-coloured fieldstone offset by silver-grey granite dressings not only demonstrating good quality workmanship, but also producing a pleasing palette; the "pointed" profile of the openings underpinning a contemporary Georgian Gothic theme with the chancel defined by a cusped "East Window"; and the polygonal pinnacles embellishing the tower as 'a conspicuous and interesting feature in the landscape' (Lewis 1837 II, 213): meanwhile, aspects of the composition clearly illustrate the near-total reconstruction of the church to a design by Richard Langrishe (1834-1922) of Knocktopher Abbey, County Kilkenny (Irish Builder 15th May 1879, 146). Having been well maintained, the elementary form and massing survive intact together with substantial quantities of the original fabric, both to the exterior and to the part arcaded interior where contemporary joinery; restrained wall monuments; the Stopford Memorial "West Window" (1880); stained glass supplied (1880) by Heaton, Butler and Bayne (fl. 1862-1953) of London; a monument (1836) to Lady Charlotte Albinia Stopford (née Montagu-Scott) (1799-1823) by Thomas Campbell (1790-1858); and an "opus sectile" memorial supplied (1894) by James Powell and Sons (established 1834) of Whitefriars, London, to a design by Ada Currey (1852-1913), all highlight the considerable artistic potential of the composition: meanwhile, an exposed timber roof construction pinpoints the engineering or technical dexterity of a church forming part of a neat self-contained group alongside an adjacent gate house (see 15701221) and "cottage orné" (see 15701222) with the resulting ensemble making a pleasing visual statement in a sylvan setting.
