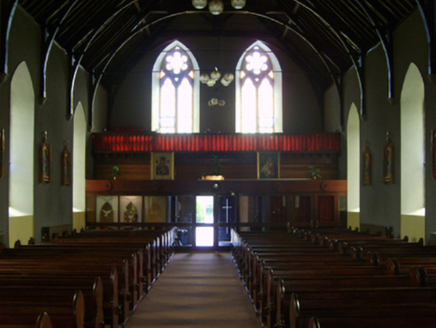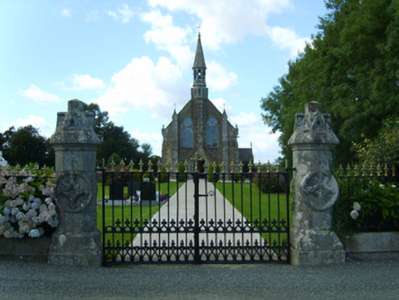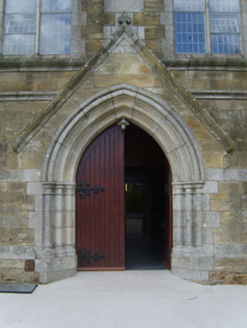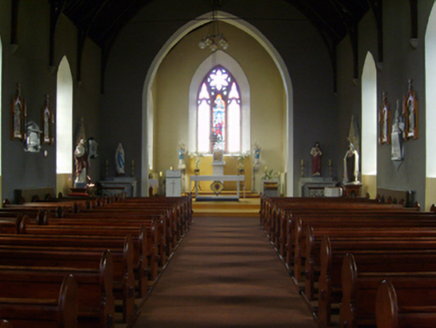Survey Data
Reg No
15701127
Rating
Regional
Categories of Special Interest
Architectural, Artistic, Social, Technical
Original Use
Church/chapel
In Use As
Church/chapel
Date
1870 - 1875
Coordinates
310776, 152824
Date Recorded
08/07/2007
Date Updated
--/--/--
Description
Detached five-bay double-height Catholic church, built 1874, on a rectangular plan comprising four-bay double-height nave opening into single-bay double-height chancel (north). Renovated, 1976, with sanctuary reordered. Pitched slate roofs with crested roll moulded clay ridge tiles, cut-granite coping to gables on cut-granite beaded "Cavetto" kneelers with Cross finials to apexes including cut-granite coping to gable (south) on cut-granite beaded "Cavetto" kneelers with granite ashlar spirelet to apex on an octagonal plan, and replacement uPVC rainwater goods on cut-granite "Cavetto" cornice. Snecked fieldstone wall (south) on cut-granite chamfered cushion course on plinth with Cross finial-topped cut-granite stepped buttresses having cut-granite "slated" coping; snecked fieldstone walls (remainder) with cut-granite stepped buttresses to corners having cut-granite "slated" coping. Lancet window openings with cut-granite block-and-start surrounds having chamfered reveals framing storm glazing over fixed-pane fittings having margined square glazing bars. Pointed-arch door opening (south) with poured concrete threshold, cut-granite block-and-start surround having engaged colonnette-detailed reveals framing timber boarded double doors. Paired pointed-arch window openings (gable), cut-granite block-and-start surrounds having chamfered reveals framing storm glazing over fixed-pane fittings having margined square glazing bars. Full-height interior open into roof with central aisle between timber pews, paired Gothic-style timber stations (1933) between frosted glass windows, pair of Gothic-style wall monuments (1886; 1892), exposed split arch braced collared timber roof construction on cut-granite beaded corbels with wind braced rafters to timber boarded ceiling, and pointed-arch chancel arch framing carpeted stepped dais to sanctuary (north) reordered, 1976, with replacement altar table below stained glass "North Window" (----). Set in landscaped grounds with cruciform-panelled granite ashlar octagonal piers to perimeter having "Cavetto"-detailed polygonal capping supporting cast-iron double gates.
Appraisal
A church erected to designs by George Coppinger Ashlin (1837-1921) of Saint Stephen's Green, Dublin (The Irish Builder 15th June 1874, 168), representing an important component of the later nineteenth-century built heritage of County Wexford with the architectural value of the composition confirmed by such attributes as the compact rectilinear plan form; the construction in an ochre-coloured fieldstone with silver-grey granite dressings not only demonstrating good quality workmanship, but also producing a mild polychromatic palette; the slender profile of the openings underpinning a "medieval" Gothic theme with the chancel showing a cusped "North Window"; and the polygonal spirelet embellishing the roof as a picturesque eye-catcher in the landscape. Having been well maintained, the form and massing survive intact together with substantial quantities of the original fabric, both to the exterior and to the interior reordered (1976) in accordance with the liturgical reforms sanctioned by the Second Ecumenical Council of the Vatican (1962-5) where wall monuments signed by James Pearse (1839-1900) of Dublin highlight the modest artistic potential of the composition: meanwhile, an exposed timber roof construction pinpoints the engineering or technical dexterity of a church forming part of a self-contained group alongside an adjacent parochial house (see 15701128) with the resulting ecclesiastical ensemble making a pleasing visual statement in a sylvan street scene.







